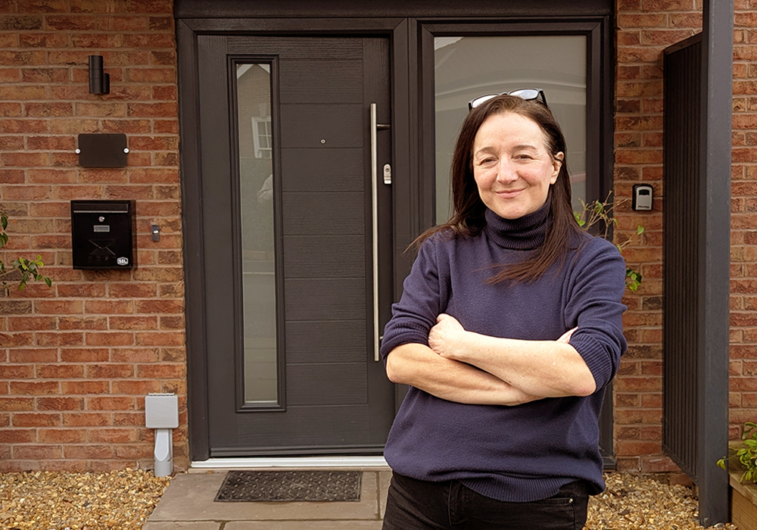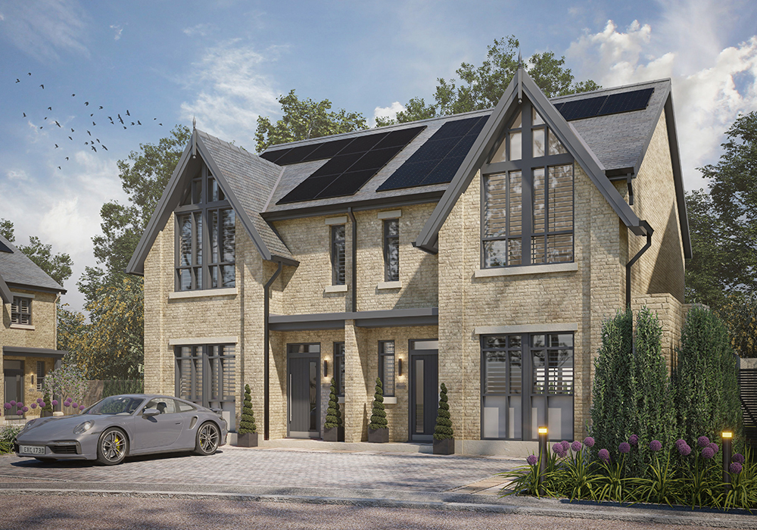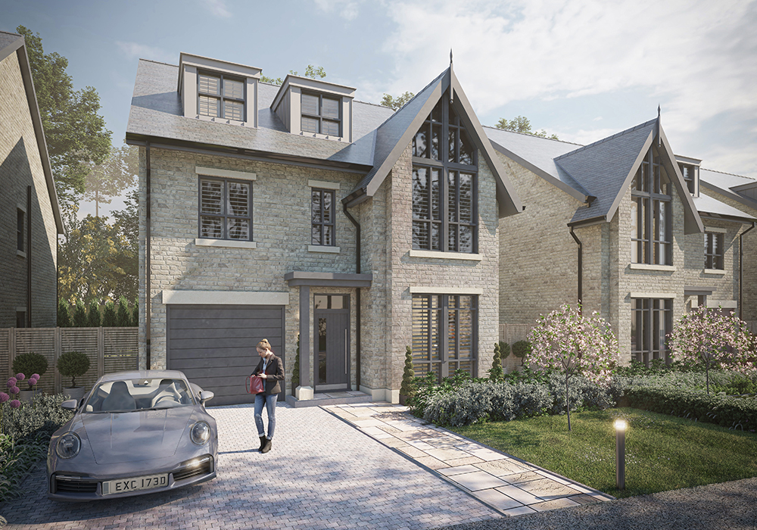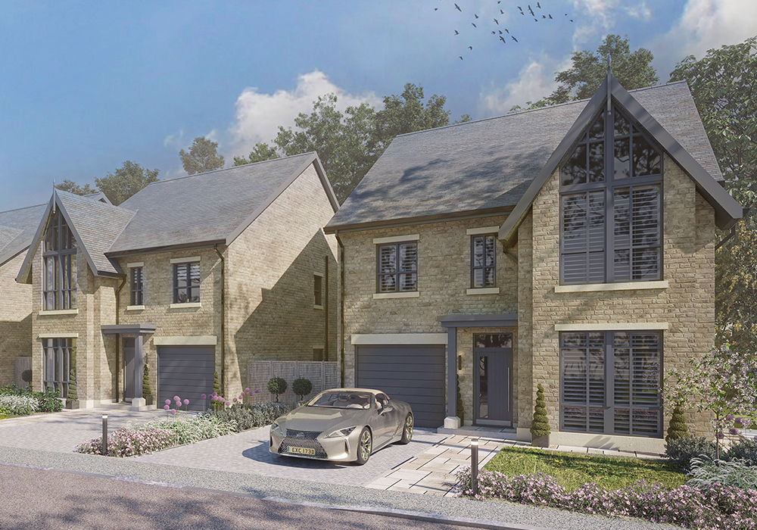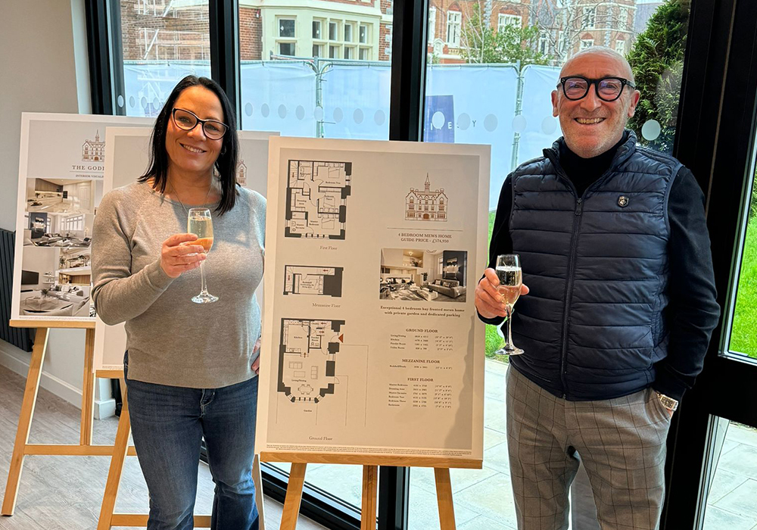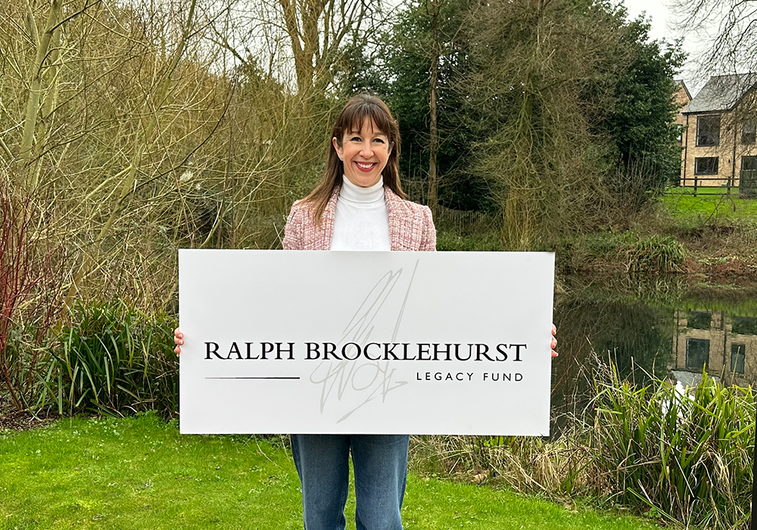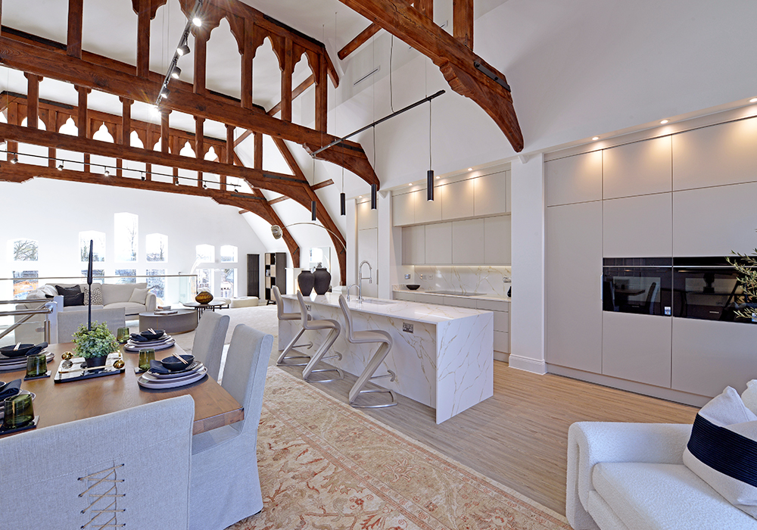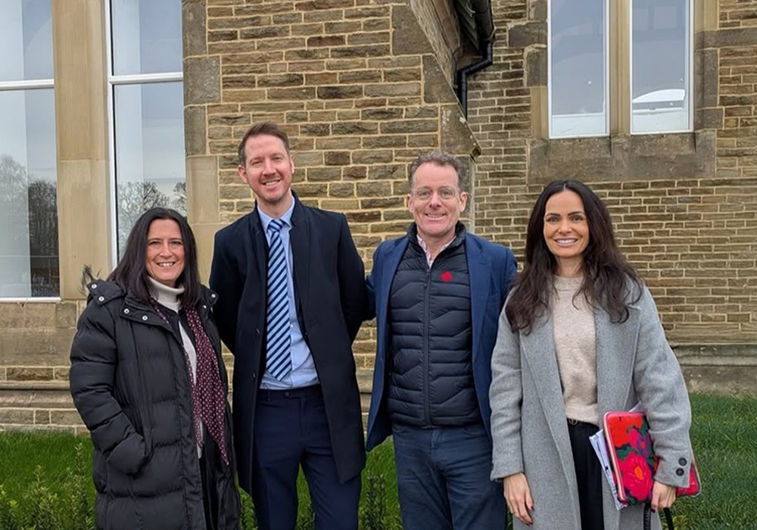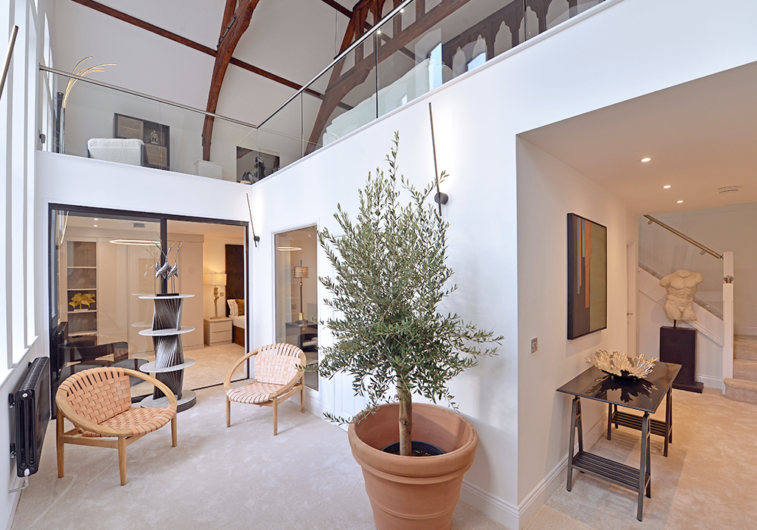Quiet contemplation: colleagues visit Joseph Rowntree’s grave
07
July, 2025
Quiet Contemplation
Colleagues visit Joseph Rowntree’s grave
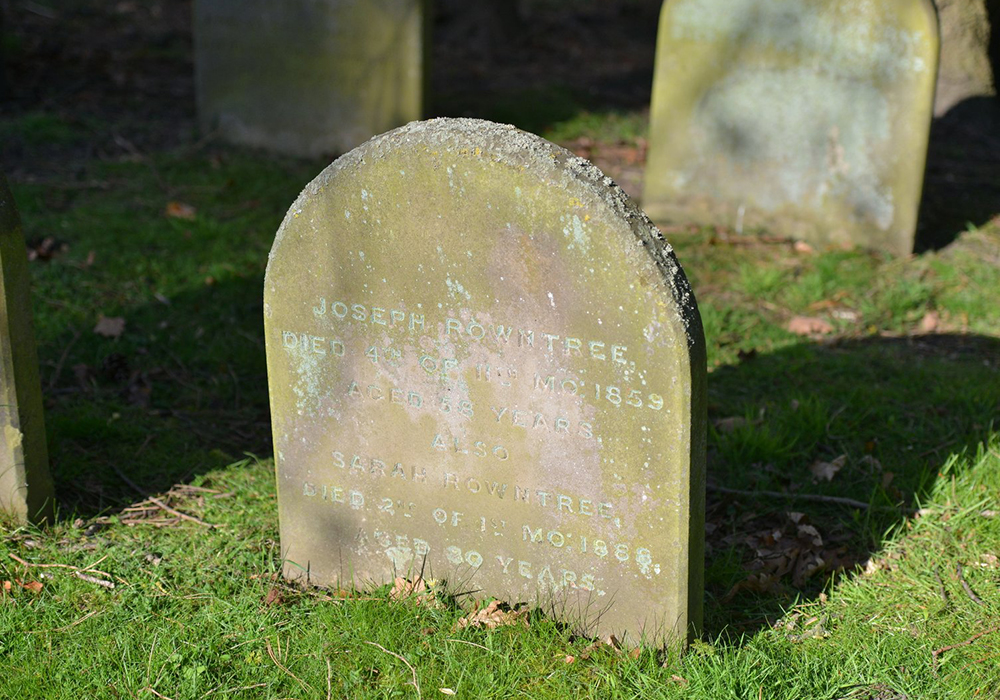
Nestled in the peaceful setting of the Quaker burial ground at The Retreat in York lies the simple headstone of Joseph Rowntree.
This year marks 100 years since his death and recently, a group of colleagues from the Joseph Rowntree Foundation visited his grave.
It was an opportunity to reflect on the man who set up their organisation, his clarity of purpose and the enduring relevance of his values in today’s World.
The burial ground is unassuming: just a few words etched on weathered stone. In true Quaker spirit, it was quiet and contemplative, colleagues taking in the simplicity and peacefulness of the setting.
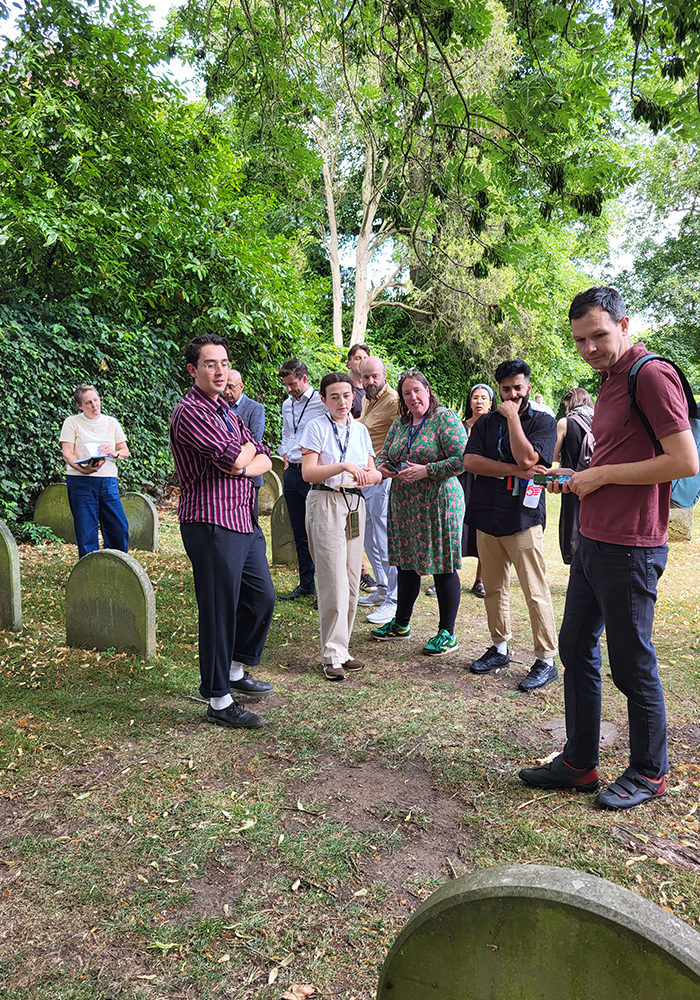
The visit offered everyone present a rare moment to connect personally with the origins of their work.
Julie Hulme, who is leading on the Centenary at JRF said: “it is the simplicity of the burial ground that is so special. Joseph Rowntree was a man with big ideas ahead of his time, who achieved so much in his lifetime, yet his grave is the same as all the other quakers buried there. It is humbling to see it. I think we all felt a great sense of responsibility to continue his mission – although he would be so disappointed to see that we are still at it 100 years on. “
Lucy South, Heritage Events and Engagement Manager for PJ Livesey Holdings Limited said: “As the new owners of The Retreat, the onus is on us to ensure we’re being thoughtful custodians of the burial ground that forms part of the site, it’s a very special place. Welcoming colleagues to Joseph Rowntree’s graveside and seeing them appreciate its deep historical significance was a true privilege.”

