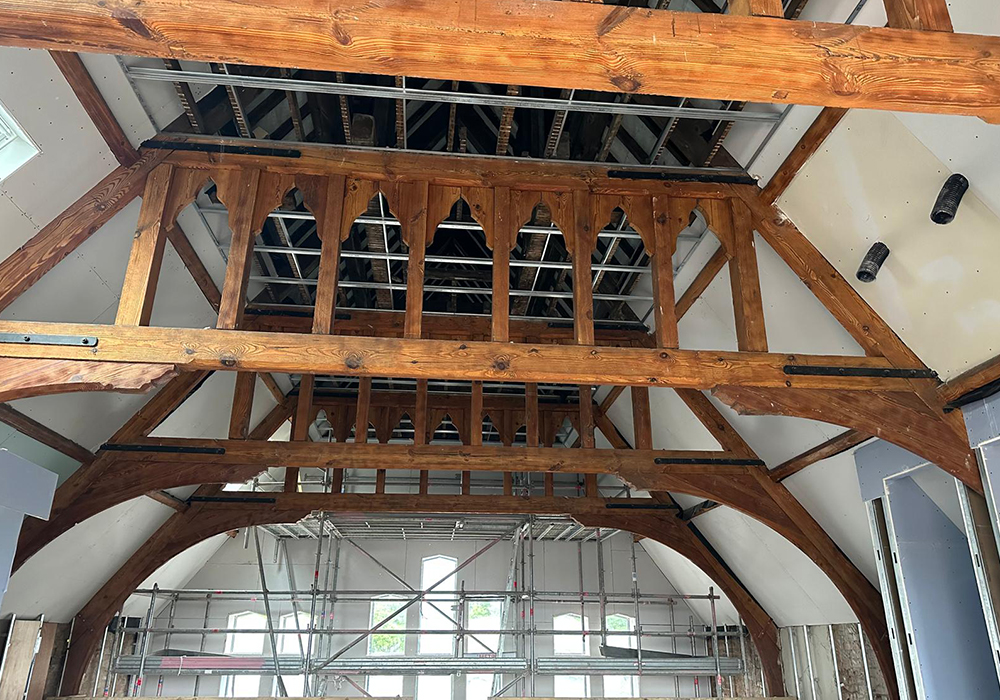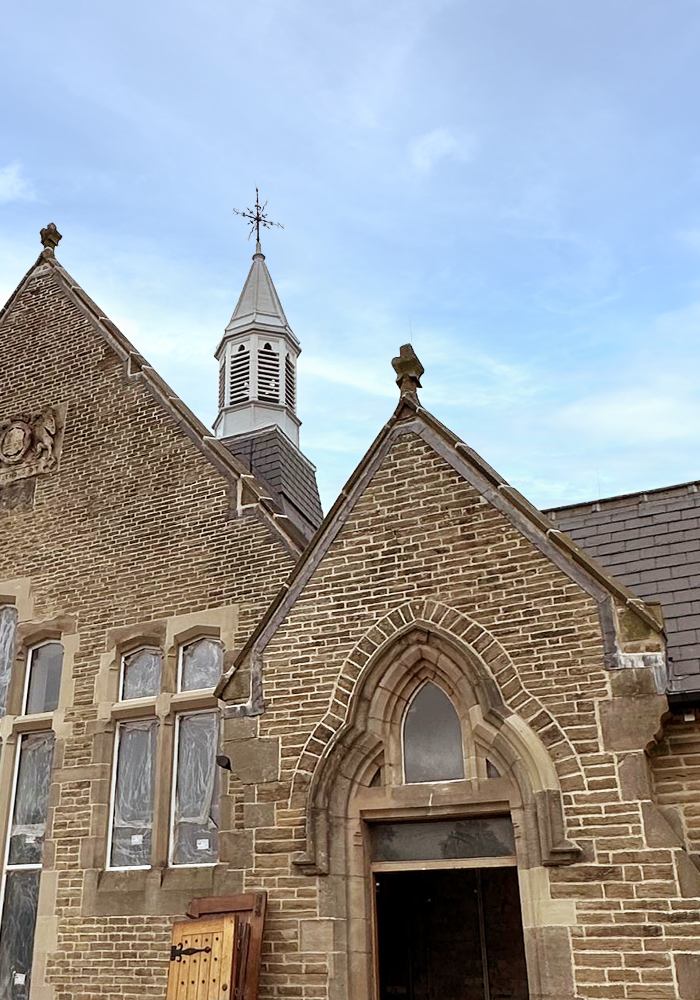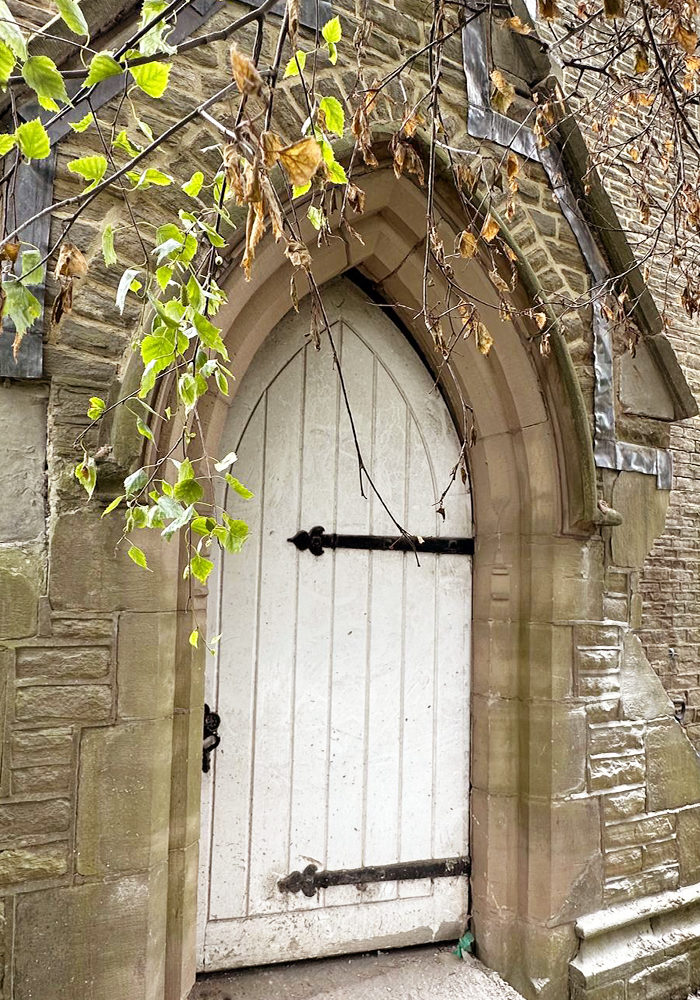King’s School Reveals its Historic Legacy
Two unique heritage homes in a historic conversion

The soaring oak trusses of the original building at King’s School in Macclesfield have been restored and will form the centrepiece of a unique £1m mews home.
The vast open plan space will boast a bespoke kitchen, seating/entertainment area and will even have its own internal winter garden with giant olive and lemon trees.
At the other end of the room a glazed archway opens onto steps to a large formal courtyard with a private path leading to a wild garden area.

The bedrooms are on the ground floor with a large principal suite, a self- contained guest suite, and a third double bedroom. There is also a large study opening to the winter garden.
As well as being transformed inside, the outside of the Grade 2 listed building’s structure is also being lovingly brought back to its original glory. Stonemasons have skilfully replaced and repaired the original window openings and door frames and the original doors are being restored and will be re-used.
Group sales manager Gavin Pearce said: “There is such a historic legacy at King’s – imagine the doorway to your new home having been originally carved in 1844! Not many new homes can boast that.
“It really does give you tingles when you step through the entrance and walk up into the space.
“Right now, we are at a position where a prospective purchaser could help shape the space, maybe turning the study into an amazing walk-in dressing room or another bedroom or a nursery.
“The kitchen layout could be tweaked and there could even be a bar area if the client wanted. Really it is such a large and unique space the potential is endless.”

A second property is also available within the original building – this time with a more traditional layout but still with its fair share of gorgeous heritage features.
And again, the front door is truly special – in Gothic style and on its original chunky iron hinges and latch handle.
The door opens into a quaint porch then into the main open plan living / kitchen / dining space. Each area is clearly defined with lots of windows making it a light and bright space under high ceilings.
There is a rear utility room and power room with the turned staircase leading to the principal suite with split level bathroom, two more double bedrooms that angle up into the eaves and a house bathroom.
Again, as well as a courtyard the property has its own private wild garden accessed by the original stone steps – a secret oasis in the centre of town.
Gavin added: “As is so often the case when converting heritage buildings, the new homes we create are one-offs, totally unique and appeal to buyers looking for something out of the ordinary and completed to the latest and highest specifications.
“These are homes that can never be replicated in a location that is not only central to the history of Macclesfield but also completely practical – within walking distance of the independent shops and the train station.”