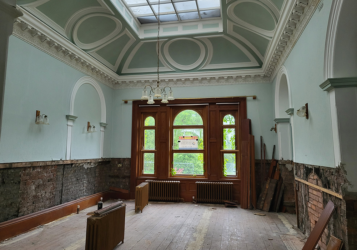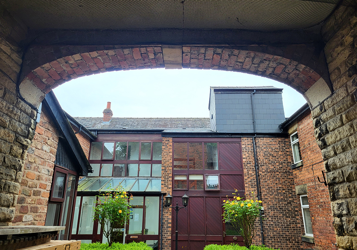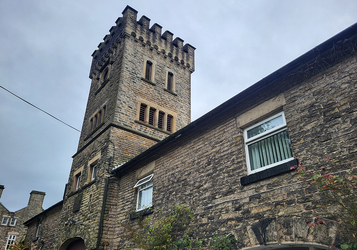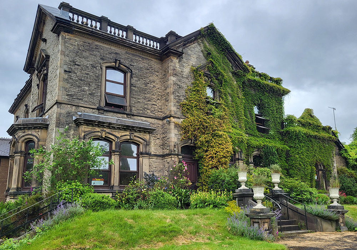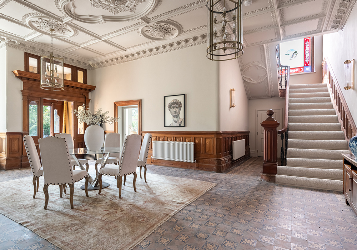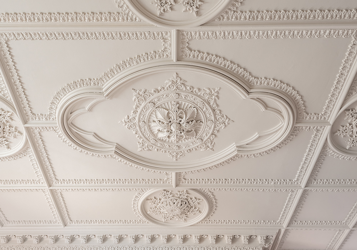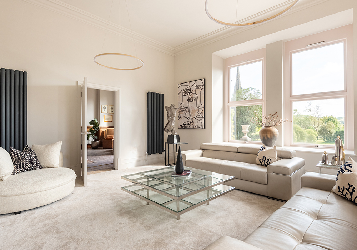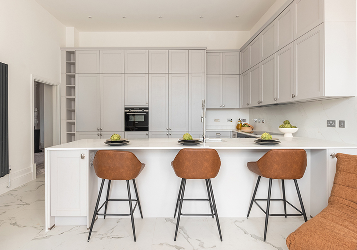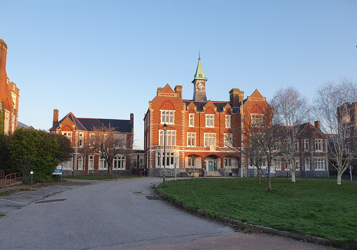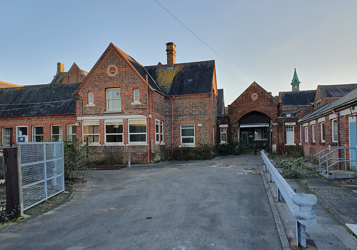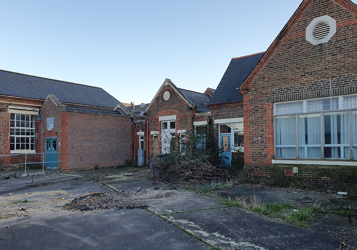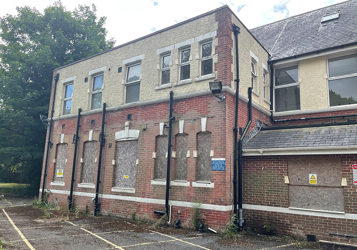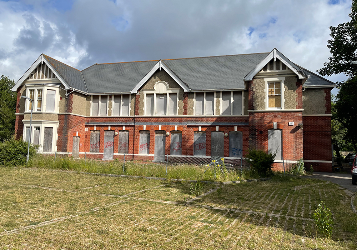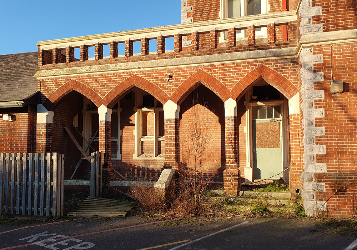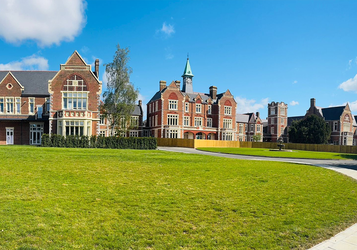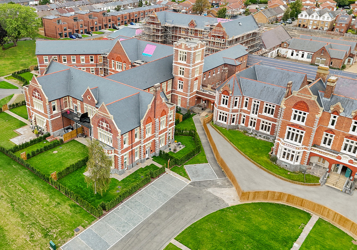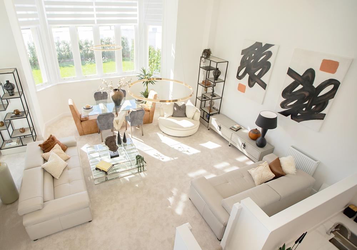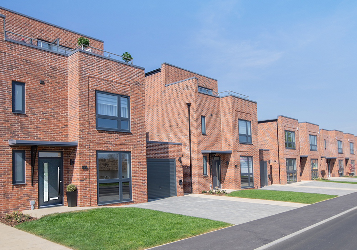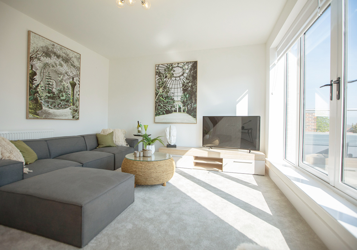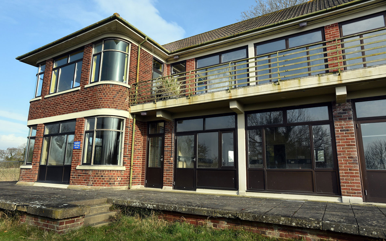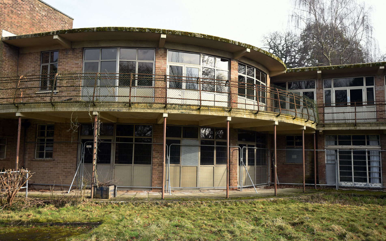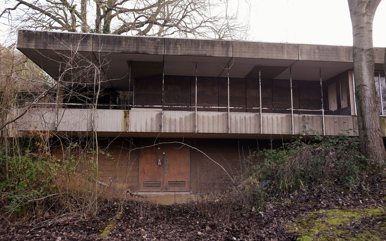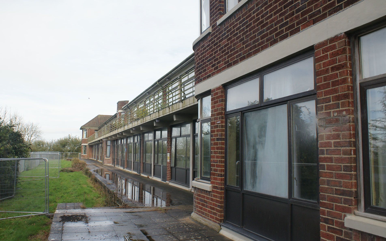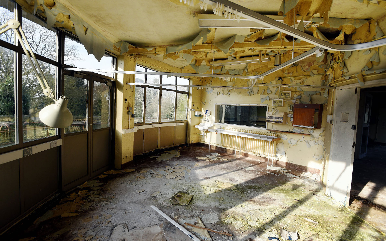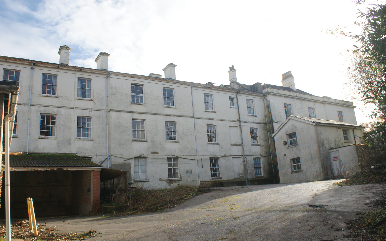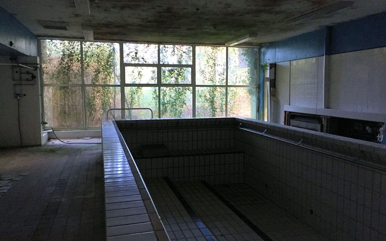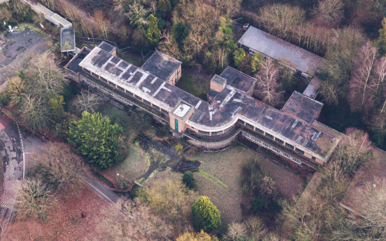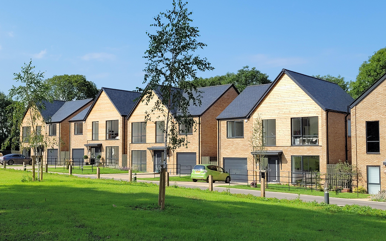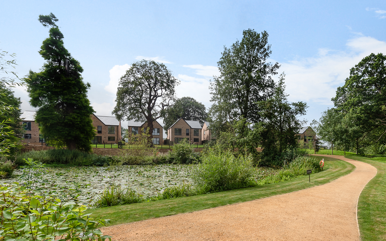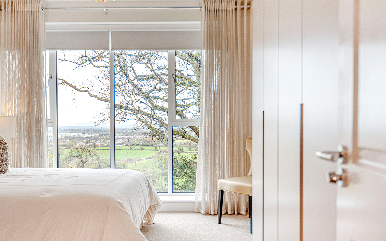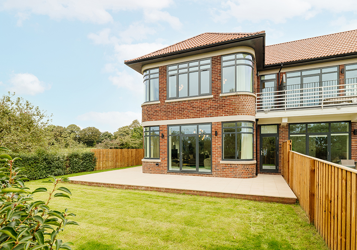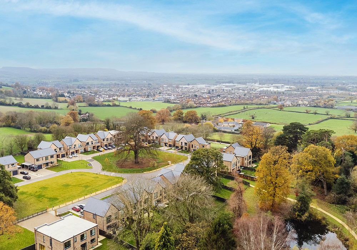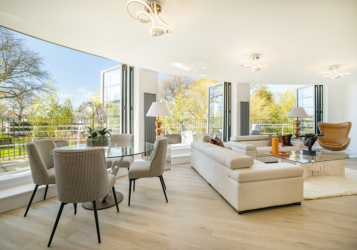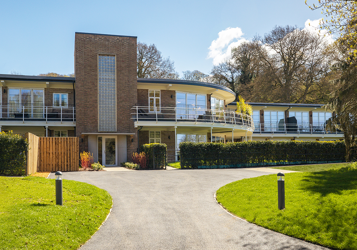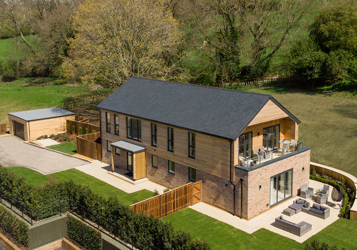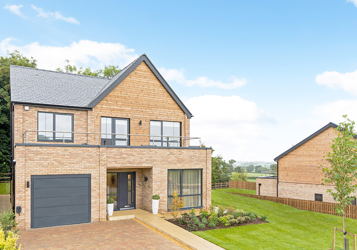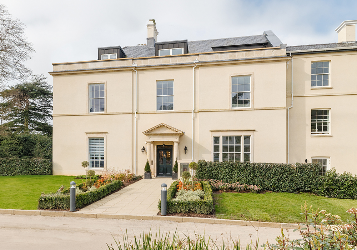Convent Of Notre Dame
About The Development
Location
Total Number of Homes
23
Conversion Homes
10
Newly Built Homes
13
Project Commencement
Spring 2024
Project Completion
On-going
The Retreat, Parbold, formerly known as The Convent of Notre Dame, hosts a collection of exceptional heritage properties set in walled grounds in the lovely West Lancashire town of Parbold.
Built in 1845 for local industrialist Hugh Ainscough, Lancaster House was used by the family up until 1929 when it was first rented, then purchased, by The Sisters of Notre Dame de Namur UK, who occupied the 6.5-acre site up until 2021.
Our plans will see the main house converted to create four grand apartments, and original features, like a sweeping staircase and ornate ceiling, will be retained. The views from the large windows at the front of the house onto the gardens are glorious.
An adjoining cottage will be restored as a single unique property and the estate’s stable block, which includes a distinctive brick tower, will be converted to provide five properties.
A 1980’s accommodation block will be demolished to allow construction of 13 new build family houses.
The grounds at Lancaster House will be just as significant as the properties, providing a place for residents to relax and recharge. The mature trees will be retained, hedged walkways and formal gardens will be restored, paths reopened and new areas of reflection and contemplation created.
The site adjoins the Grade II listed Our Lady and All Saints Church and there will be a new pedestrian route created through to Lancaster Lane.
The past
The present

