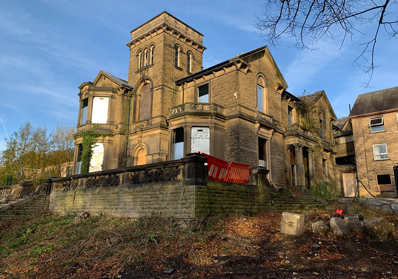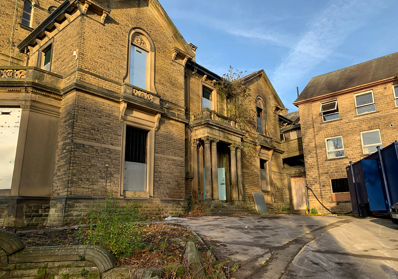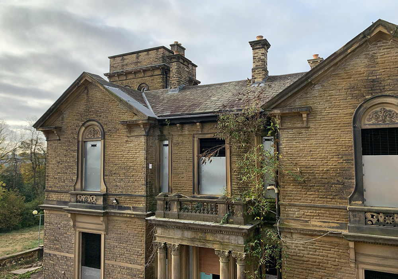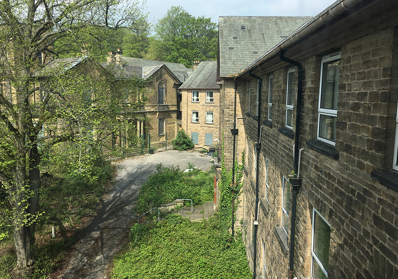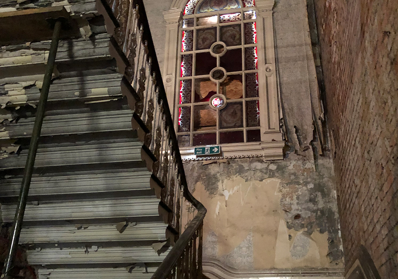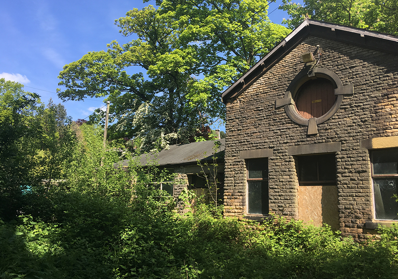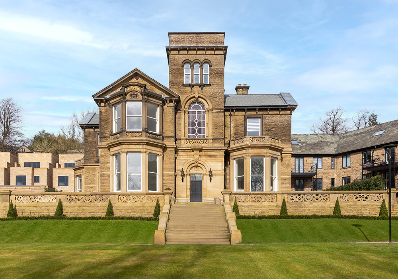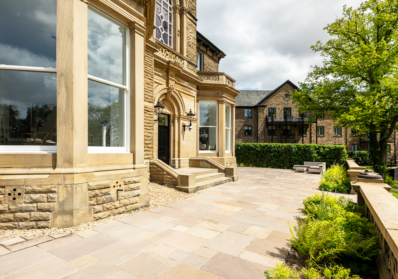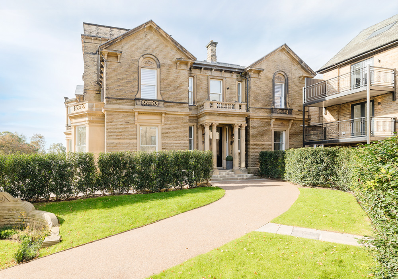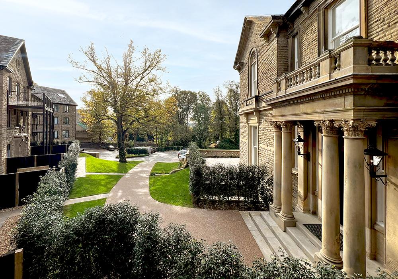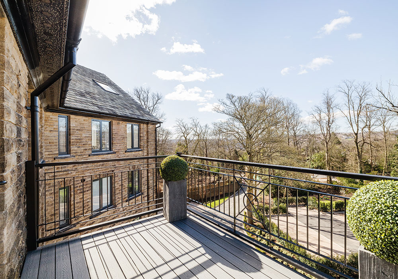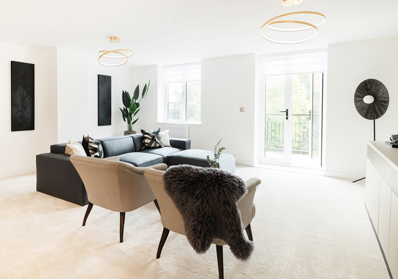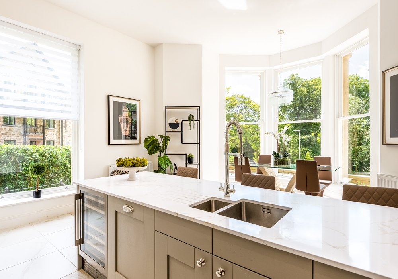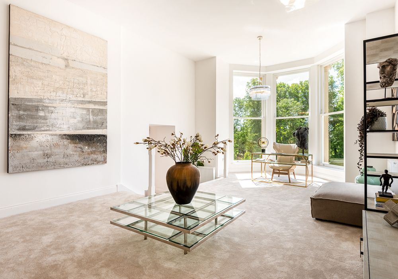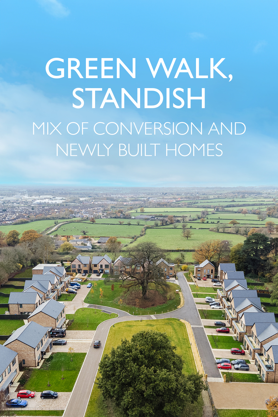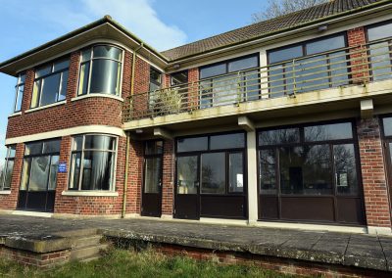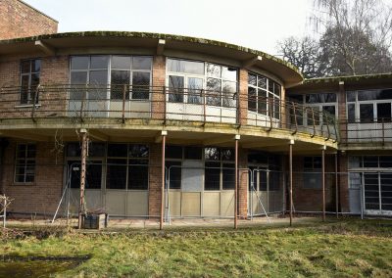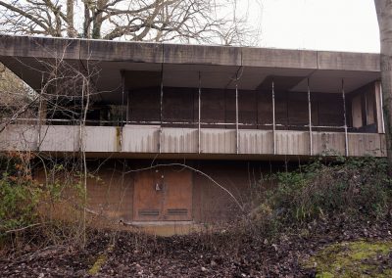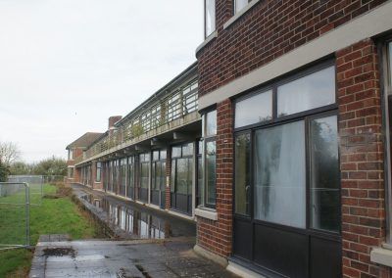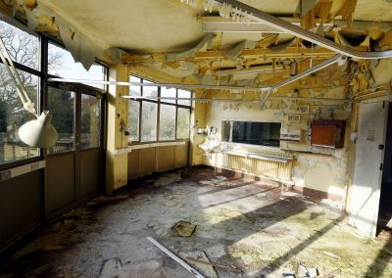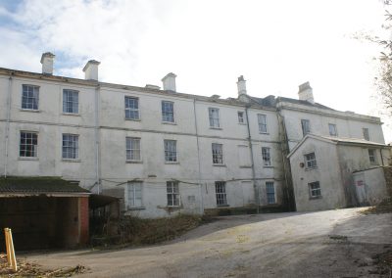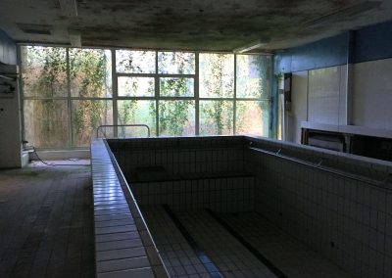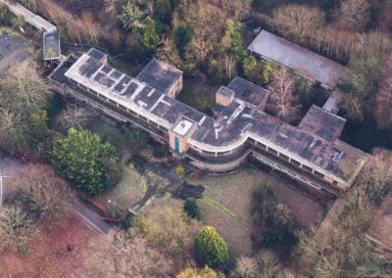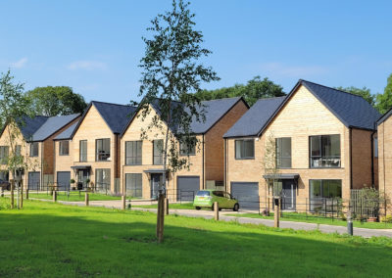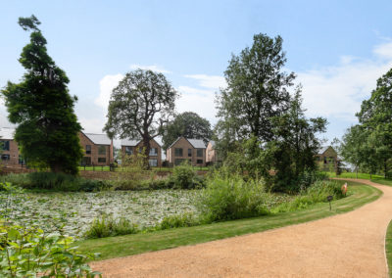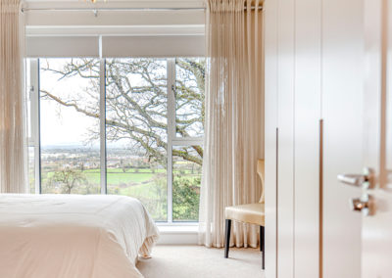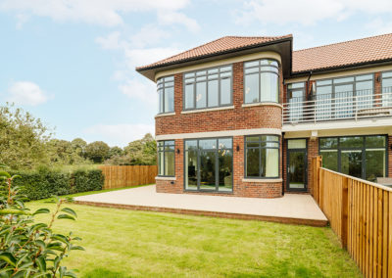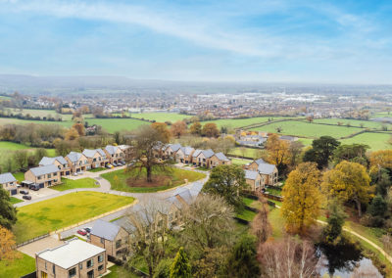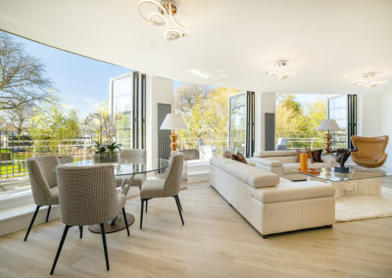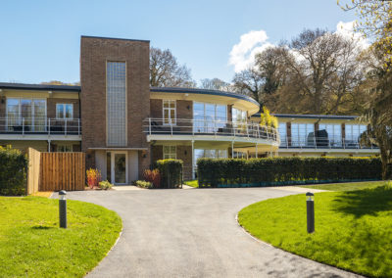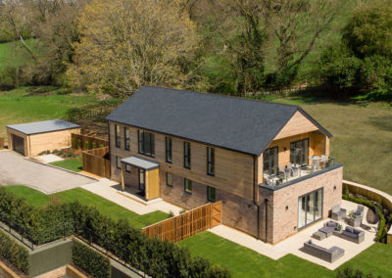Tapton court
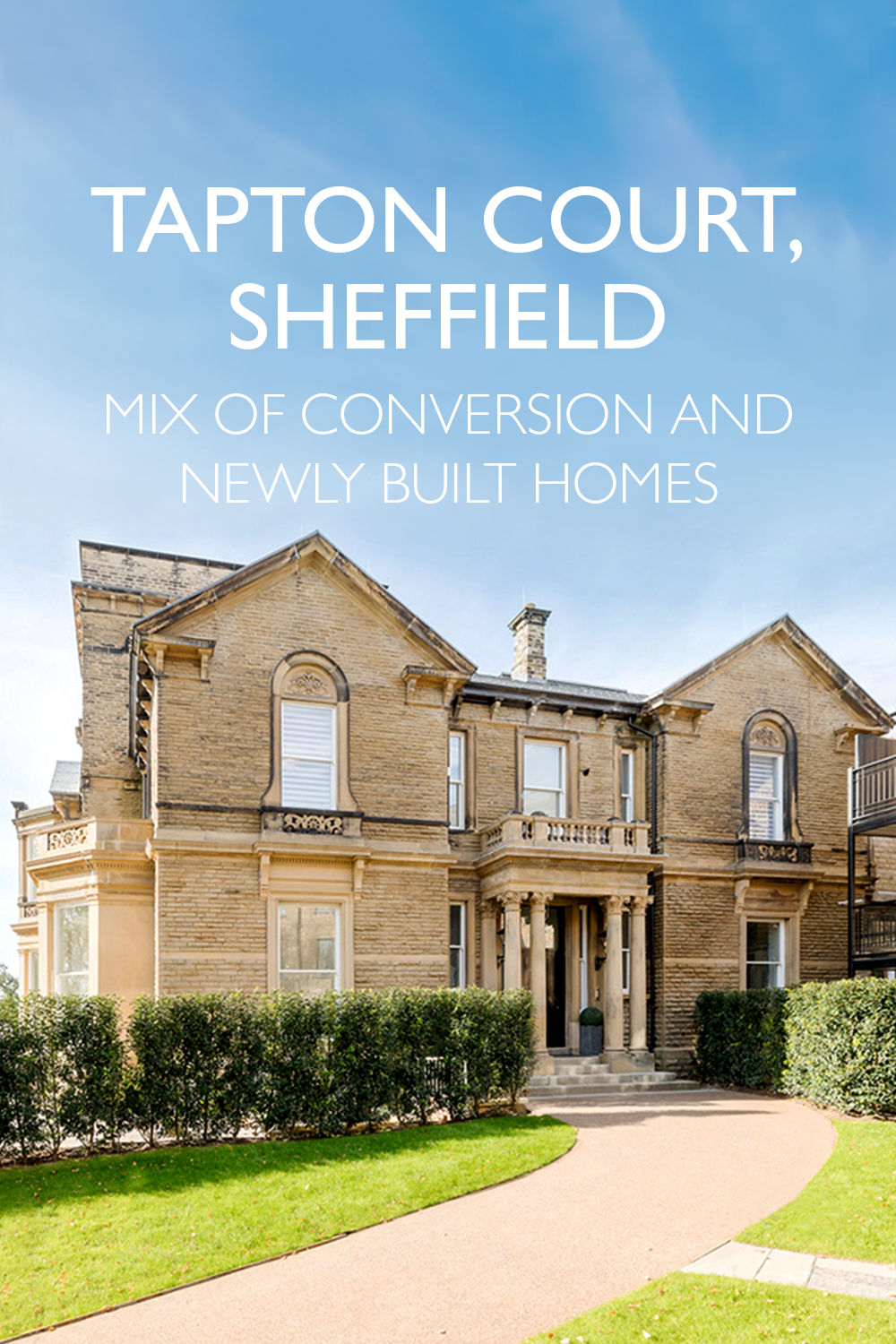
BEFORE GALLERY
HOW IT WAS
AFTER GALLERY
HOW IT IS NOW
ABOUT TAPTON COURT
THE FORMER TAPTON HALL
Location
Total Number of Homes
37
Conversion Homes
34
new build homes
3
project commencement
Summer 2021
project completion
Winter 2024
Total Number of Homes
37
Conversion Homes
34
new build homes
3
Location
project commencement
Summer 2021
project completion
Winter 2024
Tapton Court is a historic building in the desirable suburb of Ranmoor to the west of Sheffield city centre. Built in 1868 for one of Sheffield’s many steel magnates it is an imposing stone villa standing in 3.5 acres of mature walled grounds.
We will be bringing it back to the majesty of its heyday, preserving many of its original features such as the ornate staircase and arched windows and converting the space to create 14 mansion apartments within its splendid walls.
The original stable block and Gate House lodge will also be converted to create two unique individual properties.
A newer annexe, built to provide accommodation for nurses at the nearby hospital and most recently used by Sheffield University as halls of residence, is being retained and will be converted to provide 18 luxury 2, 3 & 4 bedroom apartments.
Four sympathetically designed new family homes will also be built within the grounds while retaining the estate’s historic terraced wall.
Ranmoor has long been an affluent area with many grand properties built for the city’s great industrialists. It also has a Grade II listed church, St Paul’s, the tower and spire of which date back to 1879.

