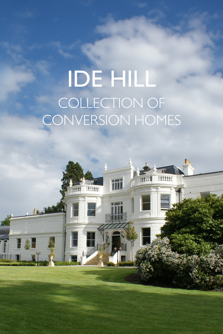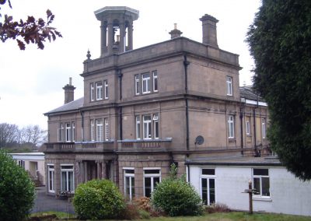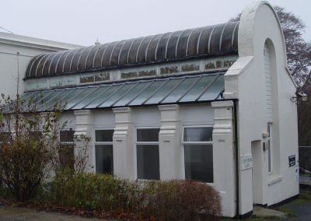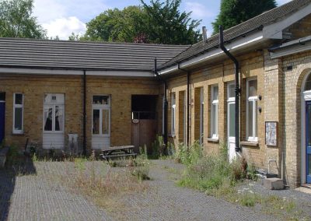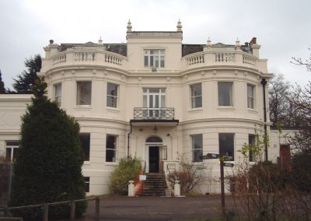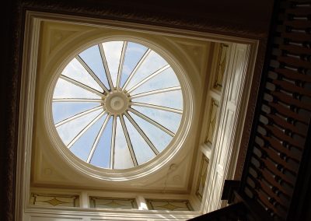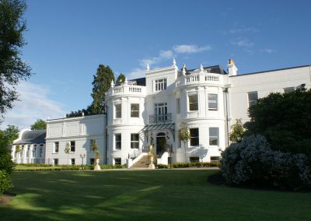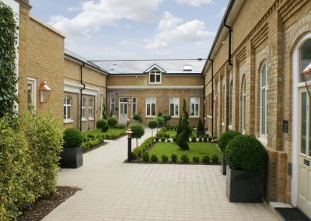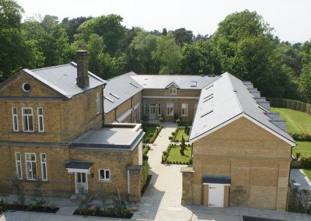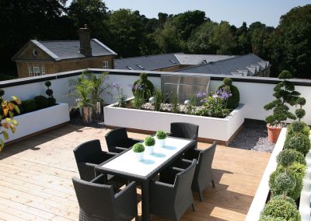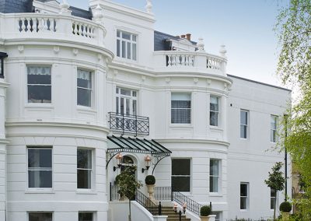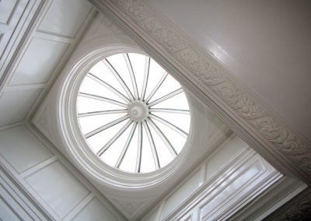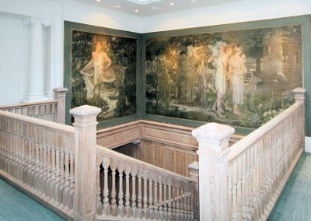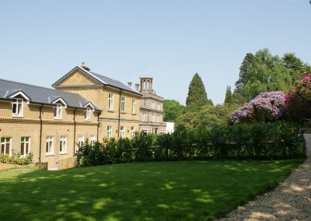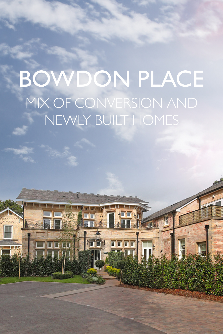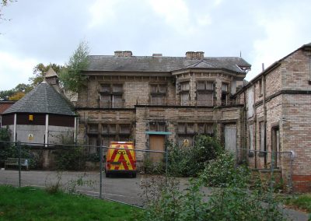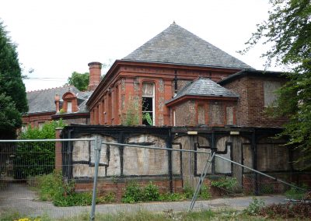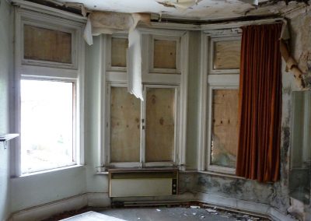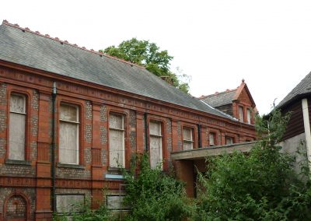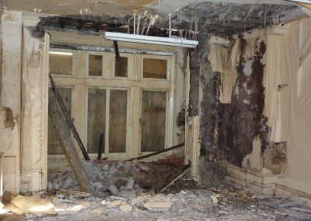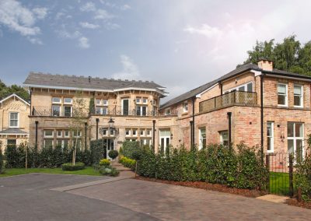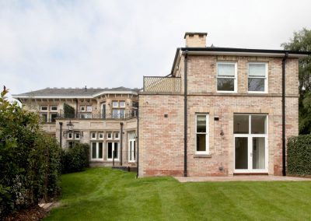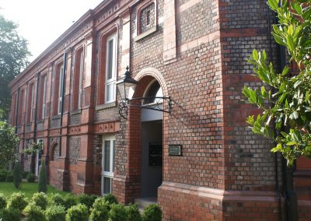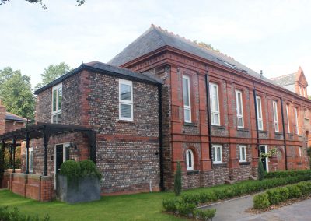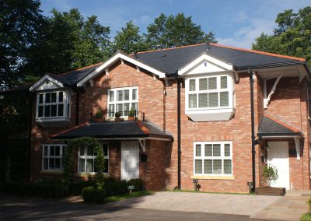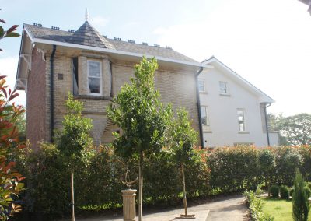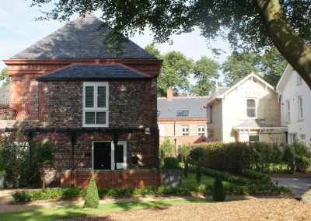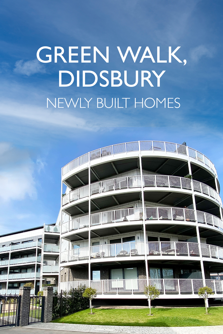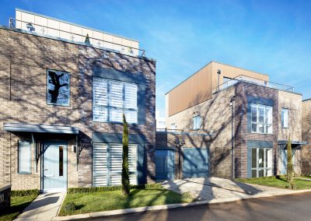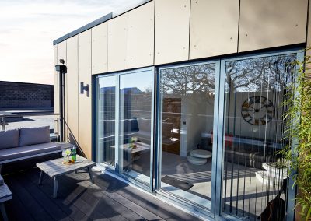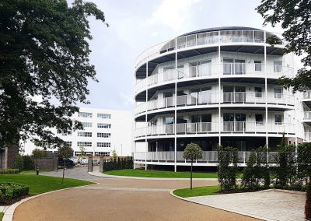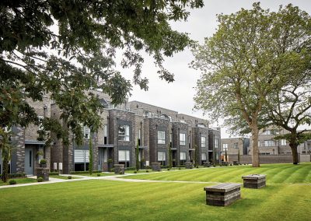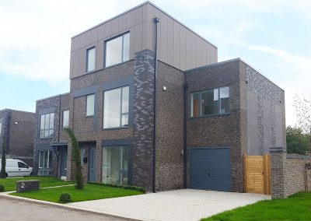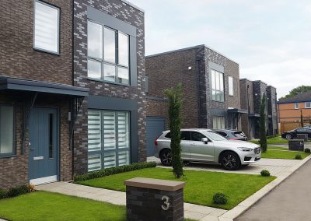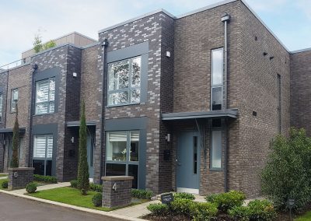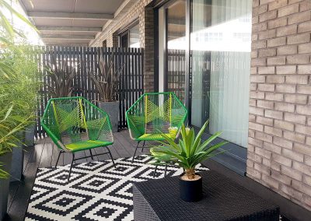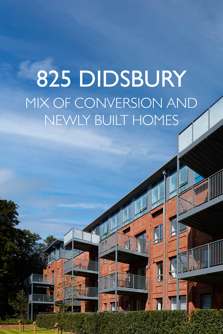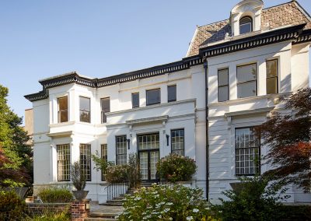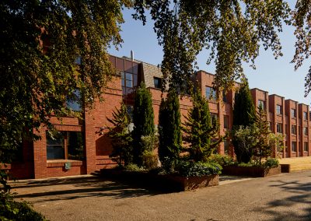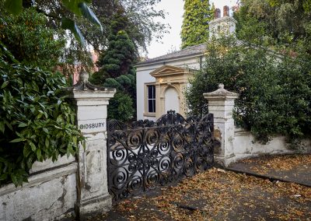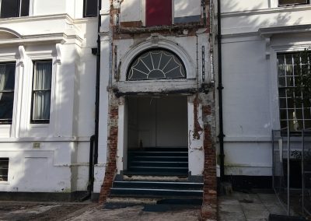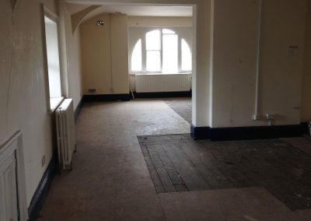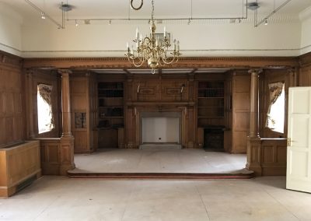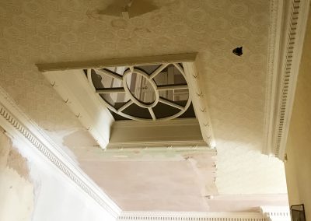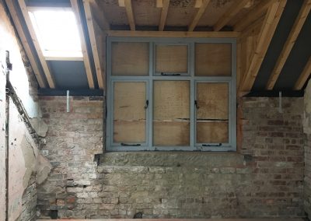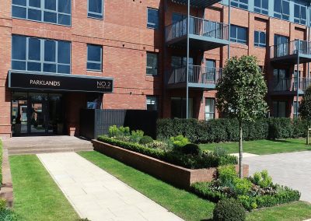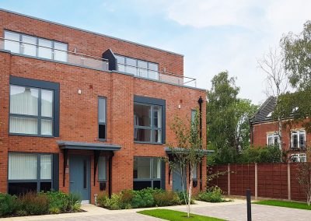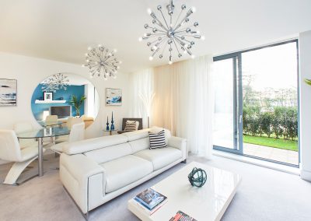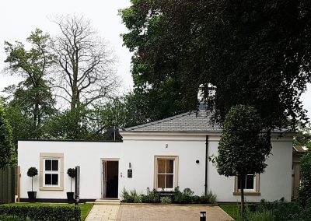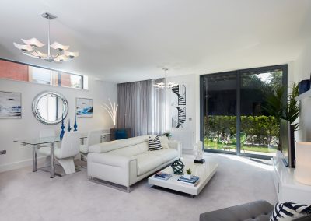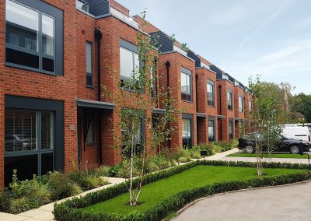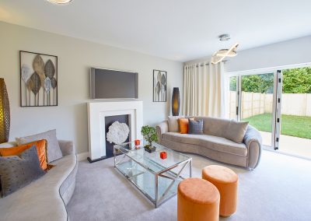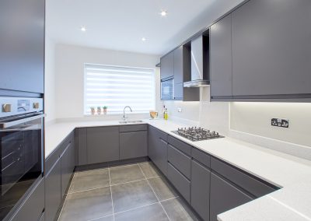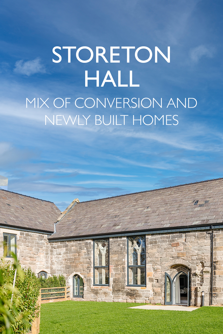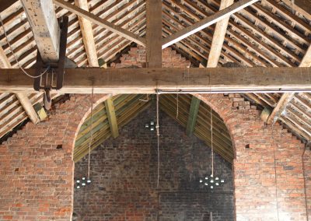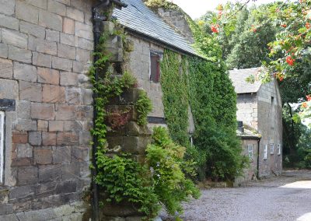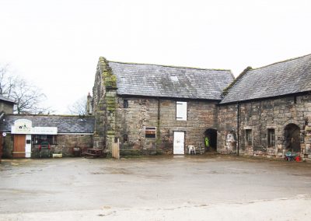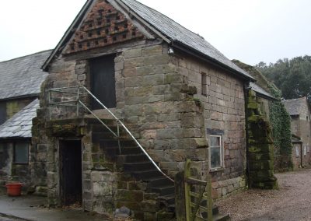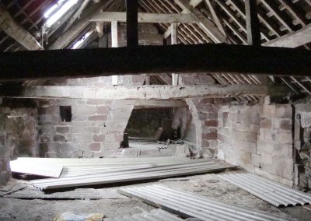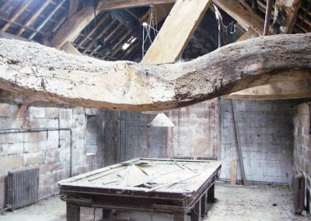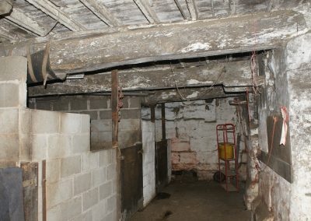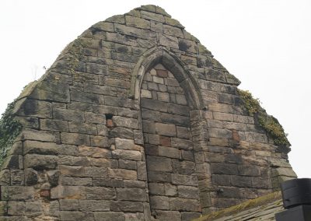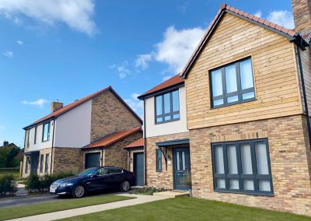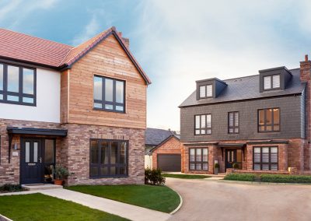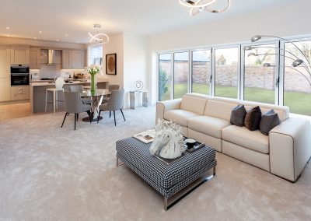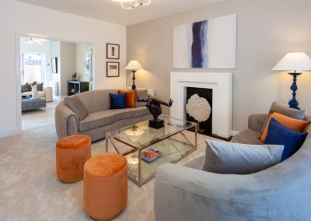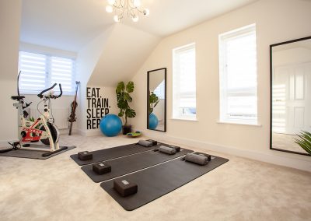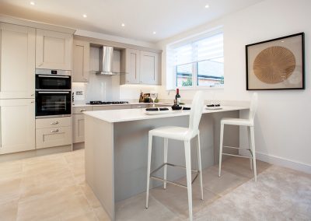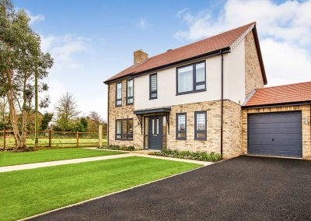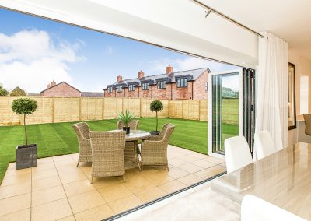by The P J Livesey Team | Nov 11, 2019
BEFORE GALLERY
HOW IT WAS
AFTER GALLERY
HOW IT IS NOW
ABOUT IDE HILL
THE FORMER IDE HILL
The original Ide Hill was a 16th-century hunting lodge. The house stands high on a hill overlooking the North Kent Downs, and in times of unrest, a beacon transmitted alarm signals from across the Downs to Shooters Hill at Eltham.
John Smear extended the house to the south, and commissioned the Arts-and-Crafts architect George Walton, to refurbish the great hall and drawing room between 1902 and 1908.
Later in 1908, Walton painted the huge mural of Diana and Actaeon which dominates the grand central staircase.
The Grade II Georgian country mansion with stable block and Orangery was last used as a care home.
The P J Livesey Group were granted planning permission to convert the manor house into seven grand apartments, and the nearby stable courtyard into seven mews cottages.
by The P J Livesey Team | Nov 11, 2019
BEFORE GALLERY
HOW IT WAS
AFTER GALLERY
HOW IT IS NOW
ABOUT BOWDON PLACE
THE FORMER ST. ANNE’S HOSPITAL
Originally a stunning Victorian villa called ‘Beech Grove’ and constructed in 1837.
It became a specialist hospital in 1885 and renamed St Anne’s Hospital.
This unique Grade II listed building had been standing empty for 11 years and was in an very poor condition when the Group exchanged contracts in spring 2011.
23 properties have been completed at ‘Bowdon Place’, including 3 new build houses.
The development has been commended by the local authority, with our approach praised as an example of how other developers should approach sites in the area.
by The P J Livesey Team | Nov 1, 2019
AFTER GALLERY
HOW IT IS NOW
ABOUT GREEN WALK, DIDSBURY
THE FORMER SIEMENS GROUNDS
The PJ Livesey Group has started work Green Walk, our latest residential development located at the Siemens Campus at West Didsbury, Manchester. The scheme will provide a mix of 46 contemporary town houses around a central courtyard including 50 apartments in a landmark new building, with access to the development from Nell Lane.
The apartments, a mix of one, two and three bedrooms, will all have large private balconies and purchasers of the penthouse properties will have access to their own private roof terraces.
The contemporary houses share a bold architectural style with the apartments and will be a mix of four and five-bedroom executive family homes with gardens, roof terraces and generous, modern interior spaces.
The homes are part of wider redevelopment of the nine acre site which will also incorporate new offices aimed at medical and technical businesses and improved landscaping. The scheme accessed from Nell Lane in West Didsbury will sit alongside the existing Sir William Siemens House and the new £65m Spire Manchester Hospital.
by The P J Livesey Team | Nov 1, 2019
BEFORE GALLERY
HOW IT WAS
AFTER GALLERY
HOW IT IS NOW
ABOUT 825 DIDSBURY
THE FORMER 825 WILMSLOW ROAD
The principal building on this site is a Grade II listed former villa, The Cedars, built in c.1857 and attributed to architect Edward Walters. The building was one of several large villas built for wealthy families in this area of Didsbury, marking the Victorian expansion of the village.
During its domestic use the house had ancillary buildings to the rear, including the extant coach house and kitchen gardens, with landscaped pleasure gardens to the south and west sides. The original entrance was to the west side of the house, from the front drive. Didsbury Lodge to the east is not listed but the lodge and entrance gate piers related to it are separately listed Grade II.
Work has begun at 825 Wilmslow Road, Didsbury to
convert the listed buildings and former offices to residential and build 22 family sized newly built homes.
The project will bring the handsome Grade II listed Victorian Vila, Cedar House, converted to grand apartments, the Coach House that served the villa will become two properties and the Lodge restored to make one unique property.
The red brick Parklands will also be retained and converted to provide 39 contemporary apartments while a second office building, Aspen House, will be demolished to make way for 22 new build homes.
In total the site will provide 85 new homes.
by The P J Livesey Team | Oct 31, 2019
BEFORE GALLERY
HOW IT WAS
AFTER GALLERY
HOW IT IS NOW
ABOUT STORETON HALL
THE FORMER STORETON HALL FARM
Storeton Hall is thought to date from c.1372 and is of exceptional significance as the remains of a medieval hall house, justifying its ancient ‘Scheduled Monument’ status.
It was built as a high-status house for the Stanley family and in the Solar Wing of the South gable there are still remains of a tall arched lancet window, originally used by the Stanley owners as private quarters.
The P J Livesey group completed the purchase of the Storeton Hall Farm on the 7th February 2019 and work has begun on site for the completion of 31 homes in total.
This will include the conversion of Storeton Hall and Storeton Barn into four properties in total and the remaining 27 properties will be a mix of 3 & 4 bedroom newly built houses.
On the 14th August we also exchanged on an Option Agreement for additional land at Storeton on the Wirral, across the road from our Storeton Hall site.
We are promoting the site for around 40 houses through Wirral’s Local Plan process and hope to be able to submit planning in 2021.
