Transformation of former World War 1 assembly hall
16
First glimpse inside transformation
Stunning images unveiling of former World War 1 assembly hall transformed
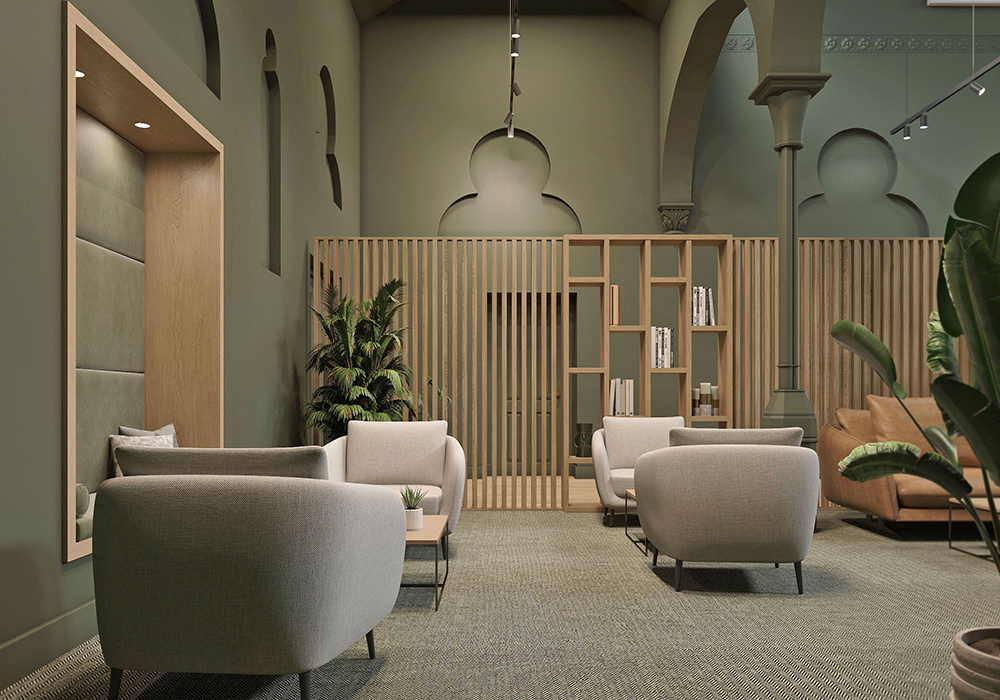
Specialist heritage property developer PJ Livesey Group has unveiled stunning new images showcasing the transformation of an historic military assembly hall into an elegant resident’s lounge at its St James Park community in Southsea.
The striking images reveal how the Grade II listed building’s distinctive striped arches, which once echoed with the voices of American servicemen during the First World War, will be reimagined as a sophisticated communal space. The new shots demonstrate a contemporary sage green colour palette with natural timber elements and carefully preserved architectural details.
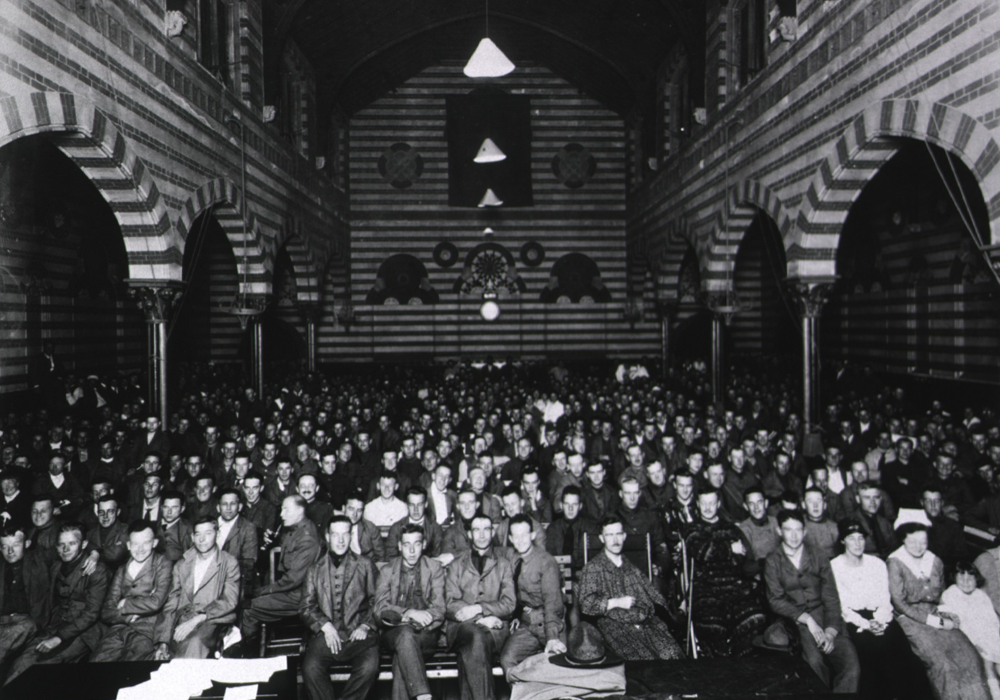
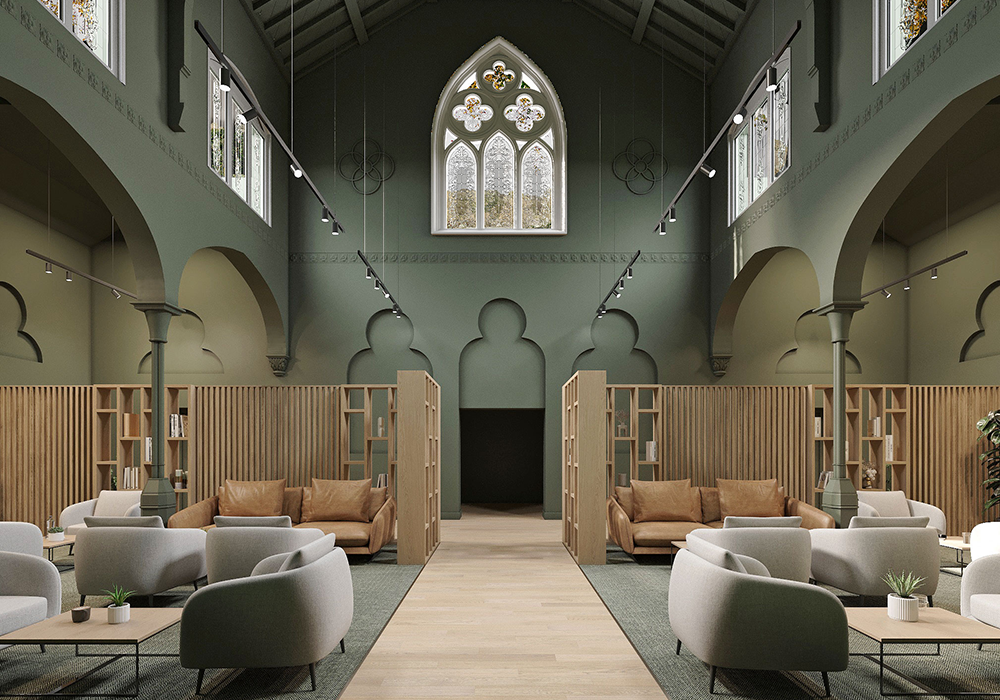
The remarkable space, originally built in the 1870s by renowned Victorian architect George Rake, served as an entertainment hall when St James operated as US Army Base hospital 33. Historic photographs from 1918 show the grand hall packed with soldiers sitting beneath the Byzantine arches.
The residents lounge forms the centrepiece of St James Park’s extensive communal facilities and compliments the 209 heritage and newly built homes set within mature parkland.
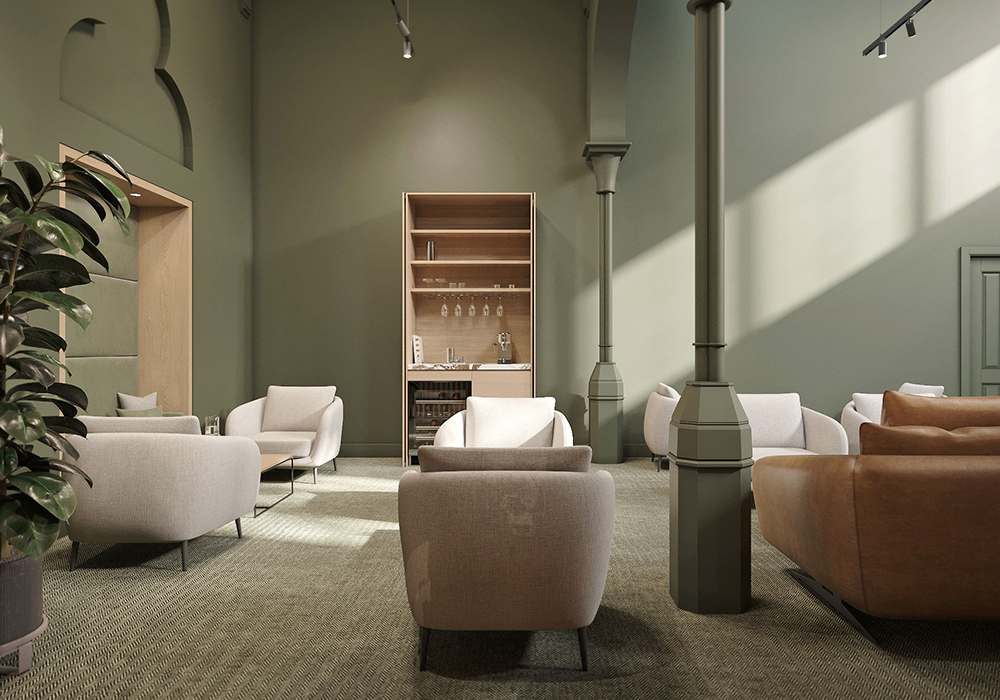
The main building also features dedicated workspaces and other communal facilities creating an inviting environment that balances both relaxation and productivity. Residents also gain access to ample-off street parking and scenic open areas.
Georgina Lynch Managing Director at PJ Livesey Group said:
“We’re incredibly proud to unveil these new images of the resident’s lounge, which epitomises our vision for St James Park – honouring the building’s remarkable history while creating exceptional spaces for modern living.
“The transformation of this former military assembly hall showcases our commitment to preserving architectural heritage with sensitivity and imagination. We’ve worked meticulously to maintain the building’s distinctive character whilst creating a meeting space our residents can enjoy for generations to come.”
Work continues on the Grade II listed main building with the new resident’s lounge expected to be completed alongside the remaining heritage homes, which have nearly all been snapped up already after strong demand. The collection of newly built homes have also seen a strong uptake, with only a handful remaining.
PJ Livesey will soon be offering a new wave of heritage homes at St James Park, offering buyers another chance to secure a piece of Portsmouth history reimagined for contemporary living.
Quiet contemplation: colleagues visit Joseph Rowntree’s grave
07
July, 2025
Quiet Contemplation
Colleagues visit Joseph Rowntree’s grave
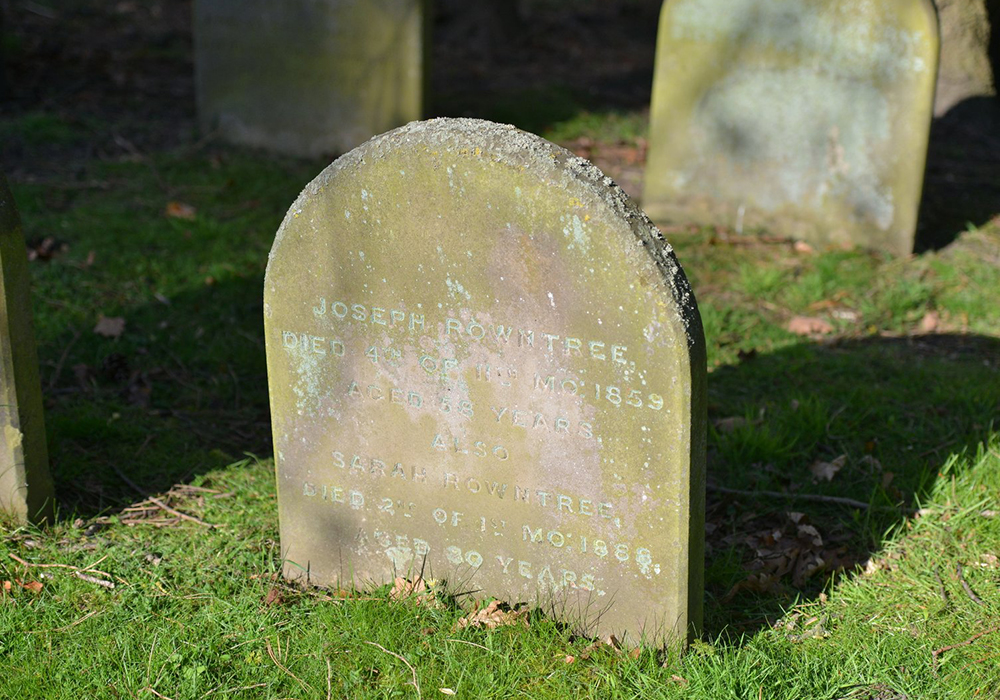
Nestled in the peaceful setting of the Quaker burial ground at The Retreat in York lies the simple headstone of Joseph Rowntree.
This year marks 100 years since his death and recently, a group of colleagues from the Joseph Rowntree Foundation visited his grave.
It was an opportunity to reflect on the man who set up their organisation, his clarity of purpose and the enduring relevance of his values in today’s World.
The burial ground is unassuming: just a few words etched on weathered stone. In true Quaker spirit, it was quiet and contemplative, colleagues taking in the simplicity and peacefulness of the setting.
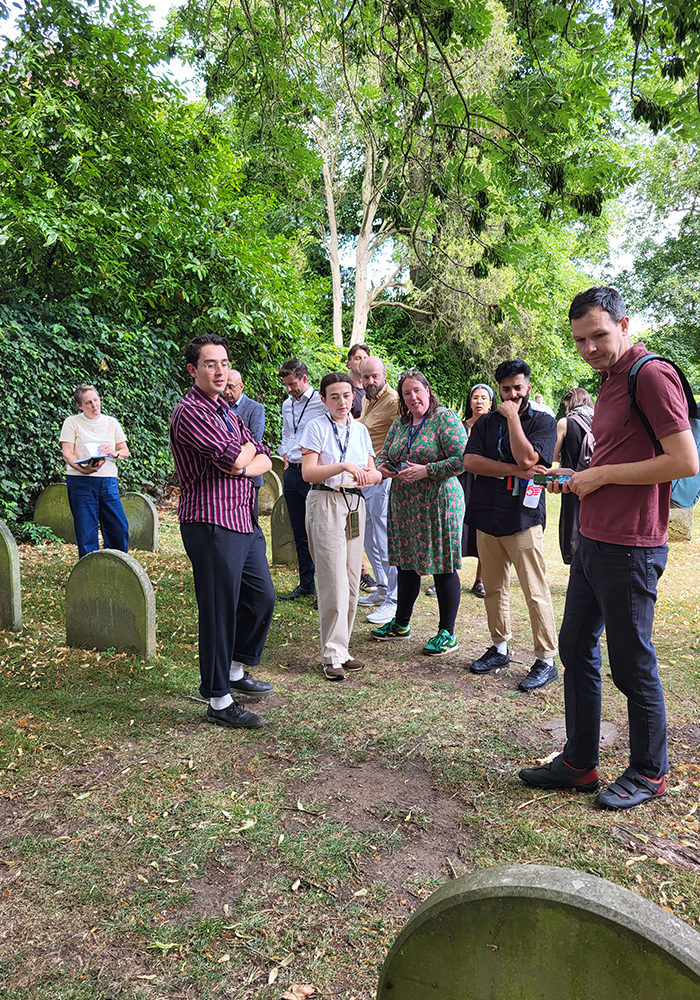
The visit offered everyone present a rare moment to connect personally with the origins of their work.
Julie Hulme, who is leading on the Centenary at JRF said: “it is the simplicity of the burial ground that is so special. Joseph Rowntree was a man with big ideas ahead of his time, who achieved so much in his lifetime, yet his grave is the same as all the other quakers buried there. It is humbling to see it. I think we all felt a great sense of responsibility to continue his mission – although he would be so disappointed to see that we are still at it 100 years on. “
Lucy South, Heritage Events and Engagement Manager for PJ Livesey Holdings Limited said: “As the new owners of The Retreat, the onus is on us to ensure we’re being thoughtful custodians of the burial ground that forms part of the site, it’s a very special place. Welcoming colleagues to Joseph Rowntree’s graveside and seeing them appreciate its deep historical significance was a true privilege.”
Go Green and Save Money at Parbold
Go Green and Save Money at Parbold
Sustainable Living at The Retreat, Parbold: Where Heritage Meets Innovation

We are thrilled to introduce The Retreat, an inspiring new P J Livesey project that combines the thoughtful conversion of the historic Notre Dame convent site in Parbold Lancashire with a collection of stunning, newly built eco-friendly homes nestled within its grounds. This unique development blends heritage and sustainability, preserving the character of the original buildings while introducing cutting-edge, energy-efficient technologies that respect and enhance their surroundings.
Sustainability Through Repurposing
Converting the existing heritage buildings at The Retreat is inherently sustainable, as it maximizes the use of existing materials and reduces the need for new resources. This approach not only preserves architectural charm and history but also avoids the carbon footprint associated with demolition and new construction. These conversions seamlessly integrate modern efficiency with the timeless elegance of the original structures, delivering character-filled homes that meet today’s environmental standards.
Eco-Friendly New Builds Sympathetic to Heritage Grounds
The high specification newly built homes at The Retreat are designed with both sustainability and the natural beauty of the site in mind. These homes sit harmoniously within the historic grounds, complimenting their surroundings while leading the way in energy efficiency.
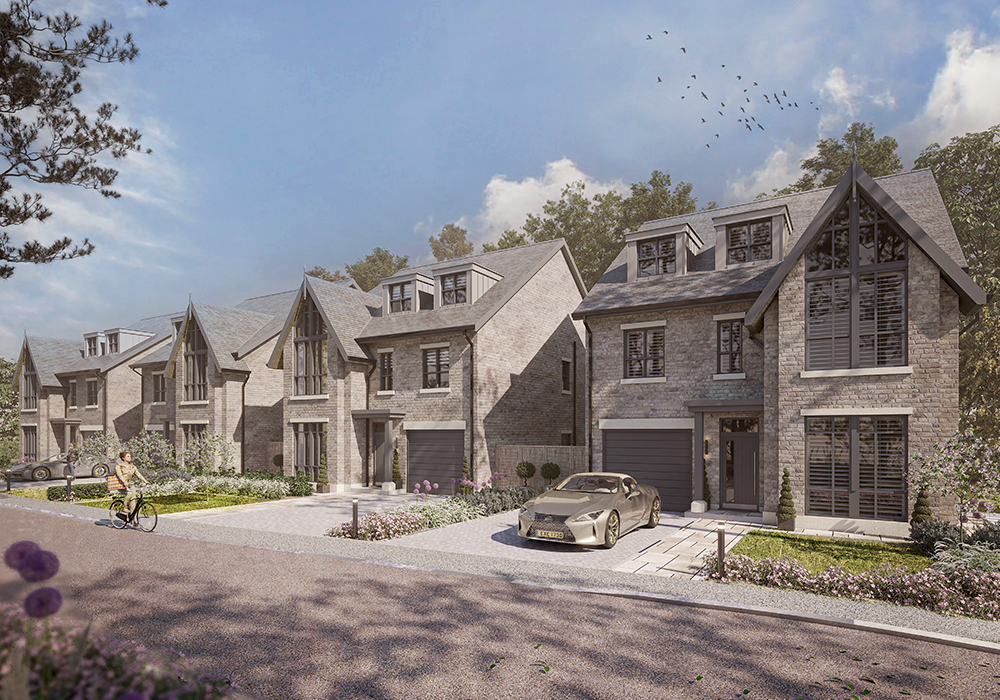
Energy Production
• Solar Panels: Newly built homes feature solar panels, enabling homeowners to generate renewable electricity on-site.
• Battery Storage Options: Buyers can opt to upgrade to advanced battery systems, storing energy for later use, further reducing reliance on the grid and lowering energy bills.
• Electric Vehicle (EV) Charging Points: Each new home includes an EV charging point, preparing residents for a greener future as the shift to electric cars accelerates.
Energy Retention
• Triple-Glazed Windows: These high-performance windows ensure warmth in winter, coolness in summer, and a significant reduction in noise pollution.
• Advanced Insulation: Both new builds and converted properties are equipped with premium insulation, ensuring a steady indoor temperature with minimal energy use.
Efficient Equipment
• A-Rated Energy Performance: Every newly built home at The Retreat boasts an A-rated EPC, reflecting their top-tier energy efficiency.
• Low-Flow Taps & Heat Recovery: Innovative features like low-flow fixtures and smart wastewater heat recovery systems minimize water and energy wastage.
• State-of-the-Art Appliances: Superior appliances and heating systems help reduce energy costs while maintaining a luxurious living environment.
Modern Comfort Meets Timeless Elegance
Whether you choose a bespoke new build or a thoughtfully converted historic home, you’ll benefit from modern comforts without sacrificing character. Our conversions transform period properties into energy-efficient homes, while preserving the charm of 19th-century architecture.
Don’t miss the chance to live in a 21st-century home steeped in history and surrounded by natural beauty. Register your interest below and take the first step towards a tranquil and sustainable lifestyle at The Retreat.
Exclusive First Look at St. James Park, Southsea
Exclusive first look at St. James Park, Southsea
We’ve unveiled Phase I preview information to pre-registered clients
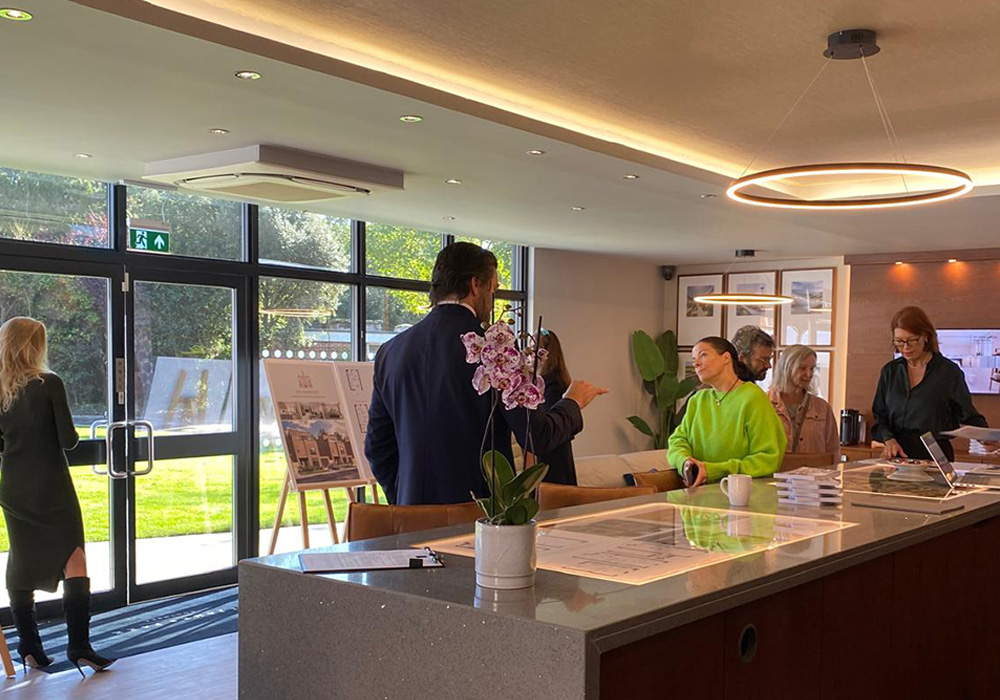
Recently, we hosted an exclusive preview event, offering local community members and early registered clients a first look at the highly anticipated Phase One releases at St. James Park—a collection of high-specification, newly built, and converted homes at the former St. James Hospital site.
This initial phase boasts eco-friendly features, dedicated parking, and premium finishes that set these homes apart.
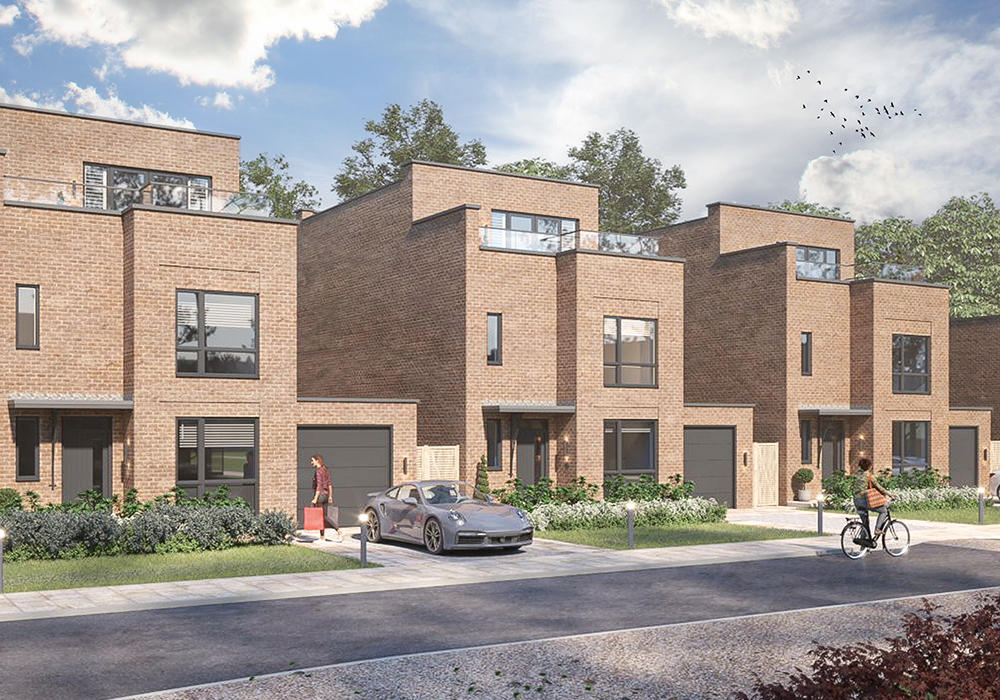
After a sneak peek a few weeks ago, we were thrilled to reveal more of what makes St. James Park unique.
Originally built as the city’s asylum, the impressive Grade II listed buildings are being sensitively transformed into 151 homes, alongside 58 newly built residences. During the event, attendees viewed CGIs, specifications, and animations showcasing the first newly built homes available in Phase One.
After engaging conversations about the development’s rich history, stunning location, and advanced energy-saving technology, we’re pleased to announce that the first off-plan reservations were secured at the event.
In response to this enthusiasm, we have decided to release four 2, 3 and 4 bedroom beautifully converted properties within the historic hospital building.
Our Head of Client Journey, Rebecca Drinkwater, commented:
“It was an incredibly inspiring event. We welcomed so many people eager to learn more about living at St. James Park, and the demand for appointments has been unprecedented.
This site is an essential part of the city’s heritage with a unique story to tell, and we loved learning more about its history from those we met today.
“We are passionate about giving historic buildings a new lease of life and look forward to sharing more of St. James’ story through the conversion. The next showcase event marks another exciting step, and we can’t wait to reveal our first converted properties at St. James Park.”
On 16th and 17th November, four properties in the Goddard section will be showcased, offering guests a first look at this stunning collection of converted homes.
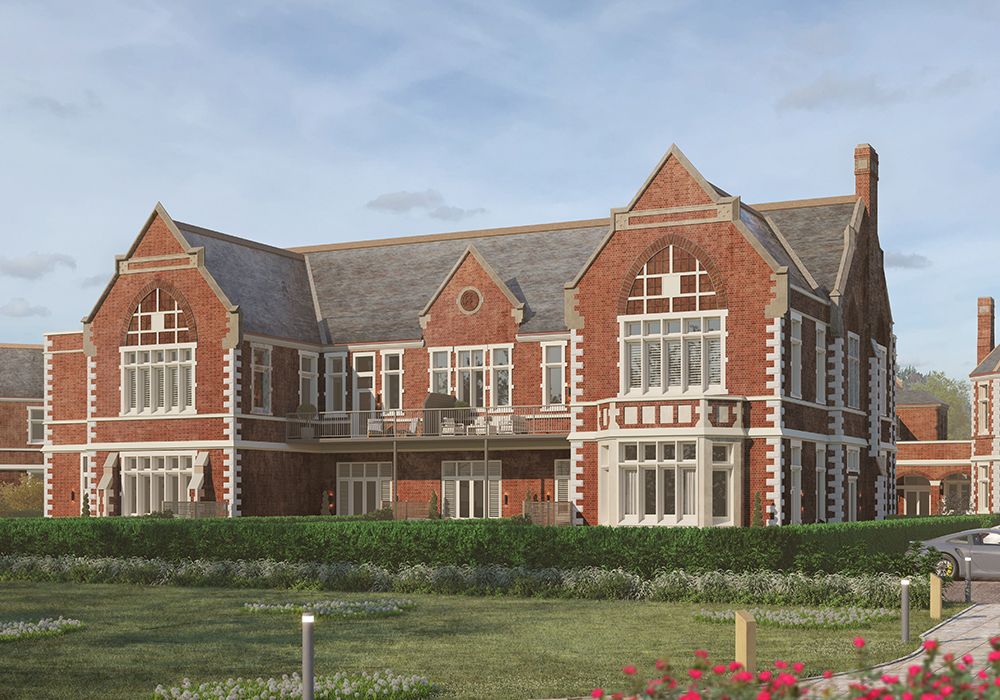
A huge thank you to everyone who has shown interest in St. James Park so far. We loved hearing your enthusiasm for the site’s history and Southsea in general. We look forward to seeing you at our next event on 16th & 17th November!
If you’re interested in the development or would like to arrange your preview appointment please register your interest and a member of our team will be delighted to answer your questions you may have as well as provide insight into our homes within this historic site.
First look | Parbold Redevelopment
First Look | Parbold Redevelopment
First look at the planned redevelopment of Lancashire’s historic former convent revealed
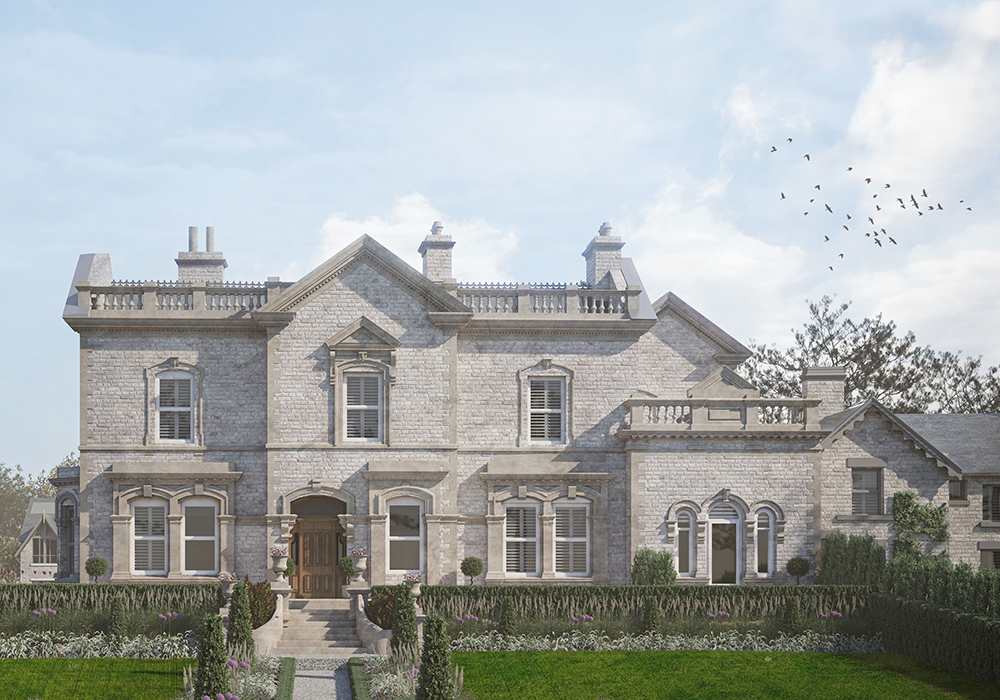
We’ve unveiled a first look at the plans to restore Lancaster House, a Victorian former convent in Parbold village, into a community of 23 exemplary homes.
The first artist impression of what the stunning restored historic villa will look like once complete has now been revealed for this stunning development now rebranded as, The Retreat.
First built in 1845 for local industrialist Hugh Ainscough, Lancaster House later became the home of the Sisters of Notre Dame de Namur, being used as a convent from 1929 for over 90 years.
Plans to transform the historic site were unanimously approved last year. Now, enabling work has started to ready the walled 6.5 acre plot for its transformation.
Set to be available for buyers to reserve off-plan this summer, The Retreat will see the main house sensitively refurbished and repurposed into four grand heritage homes, with original retained features including a sweeping staircase and ornate ceilings. Other historic properties, including an adjoining cottage and stables, will also be reimagined into homes.
Elsewhere, energy efficient new homes will sit sensitively alongside the old. They’ll be built to the highest energy-efficiency ratings and feature extensive insulation, solar panels, EV charging facilities, triple glazing, underfloor heating and mechanical ventilation systems. To further upgrade the property the company also offers the option to purchase a solar battery storage unit.
The extensive walled gardens are set to become a major selling point.
Mature trees, hedged walkways, quiet seating spots and tranquil formal gardens will surround the properties, with re-opened paths creating a new trail for people to soak up the surrounding nature.
Georgina Lynch, Managing Director at PJ Livesey Group, said:
“Lancaster House and the surrounding historic buildings have beautiful bones, but they’re in need of care and attention. We’re proud to be starting work to restore and repurpose the site, writing the next chapter in a way that preserves and celebrates its lengthy past.
“Once done, The Retreat will be a truly special place to live. Whether people go for the historic homes or the neighbouring energy efficient new homes, all will enjoy the unique setting of the peaceful walled gardens within walking distance of the bustling village centre. We’re excited to get going on site and reveal more.”
Set in rural West Lancashire but with good rail links to Manchester and Liverpool, Parbold is fast becoming a desirable village. Homes at The Retreat will be available to reserve off-plan from summer 2024 and are expected to be completed in 2025.
Those wanting to be the first to receive information on the homes can register using the button below.
