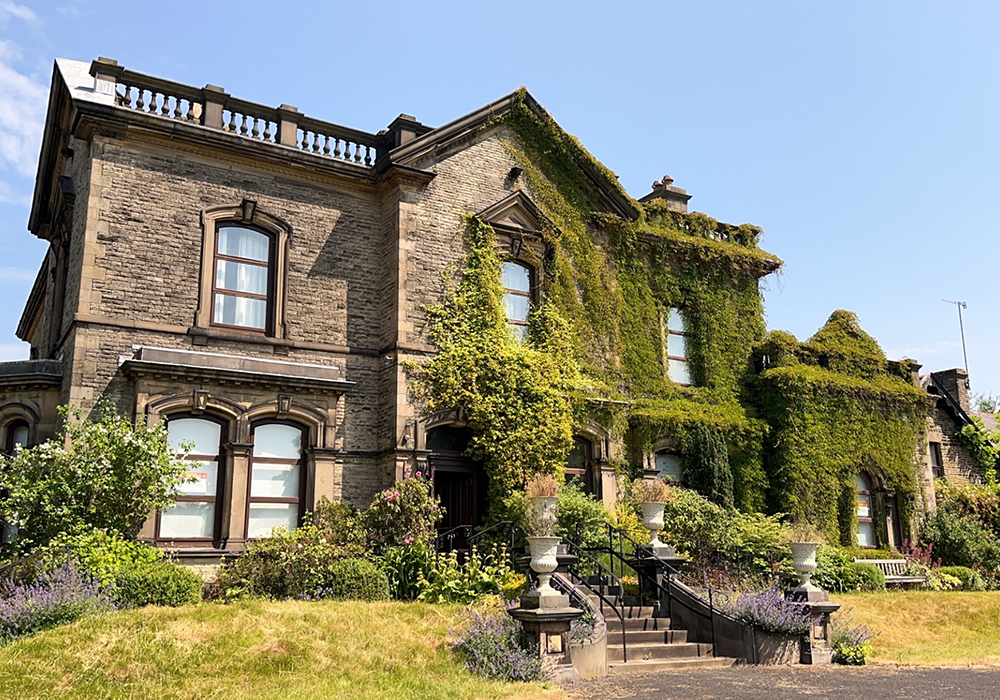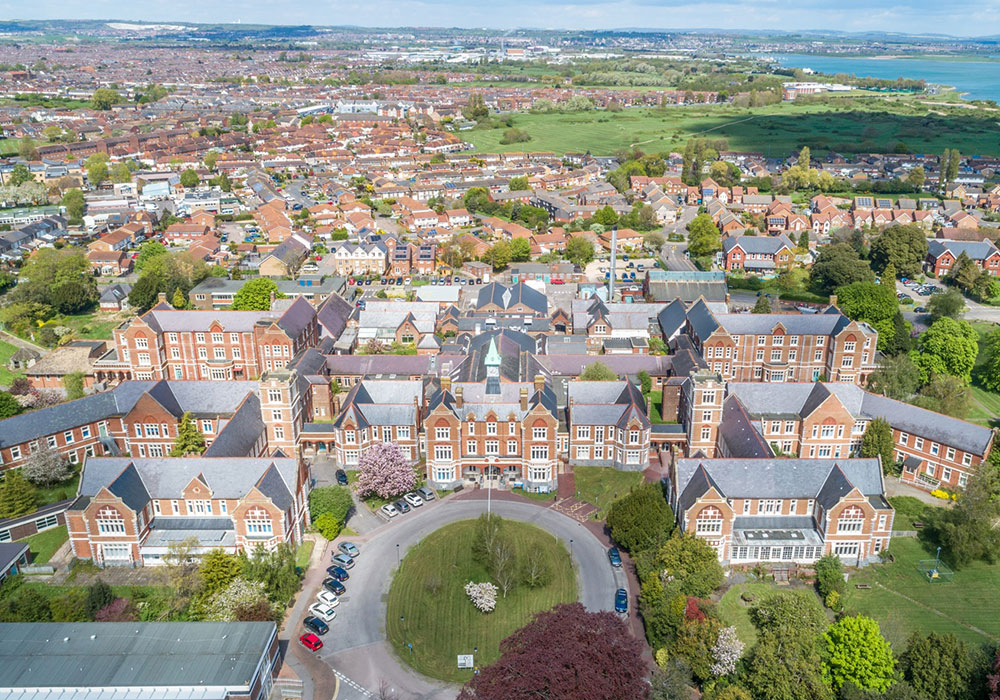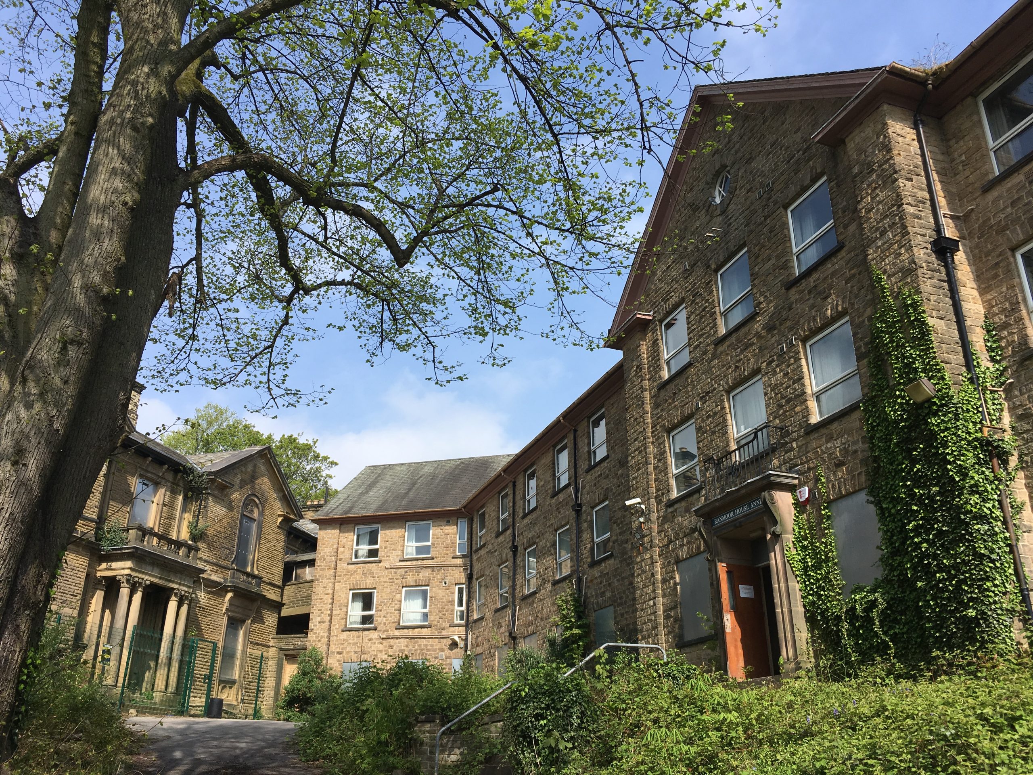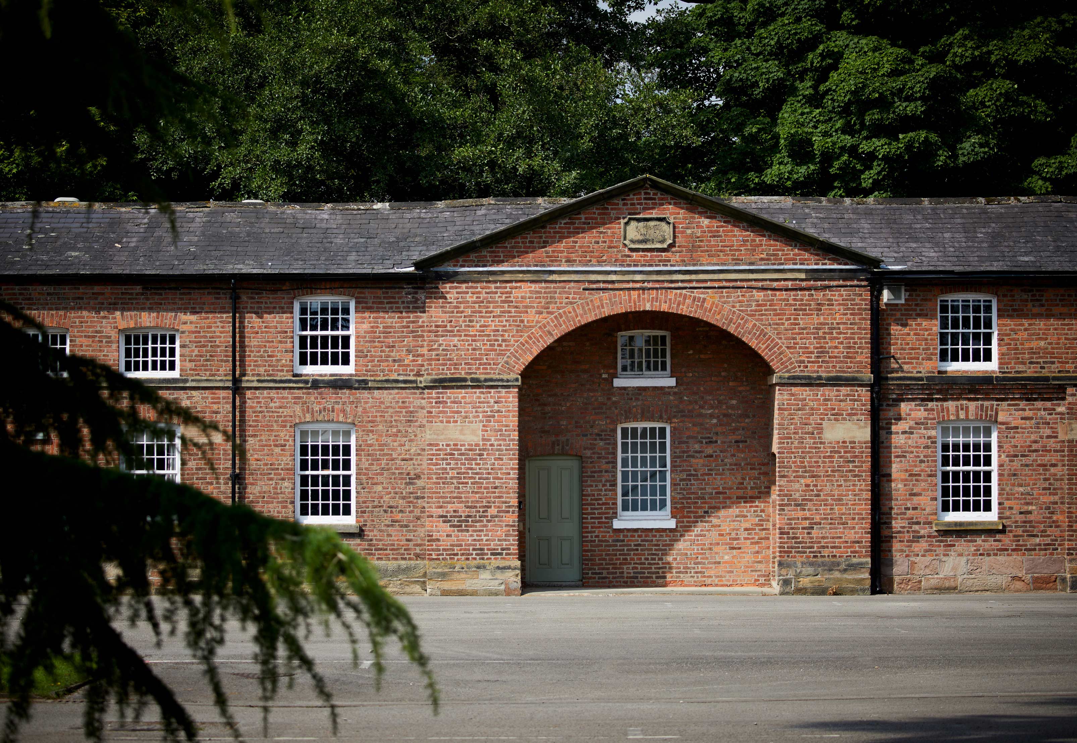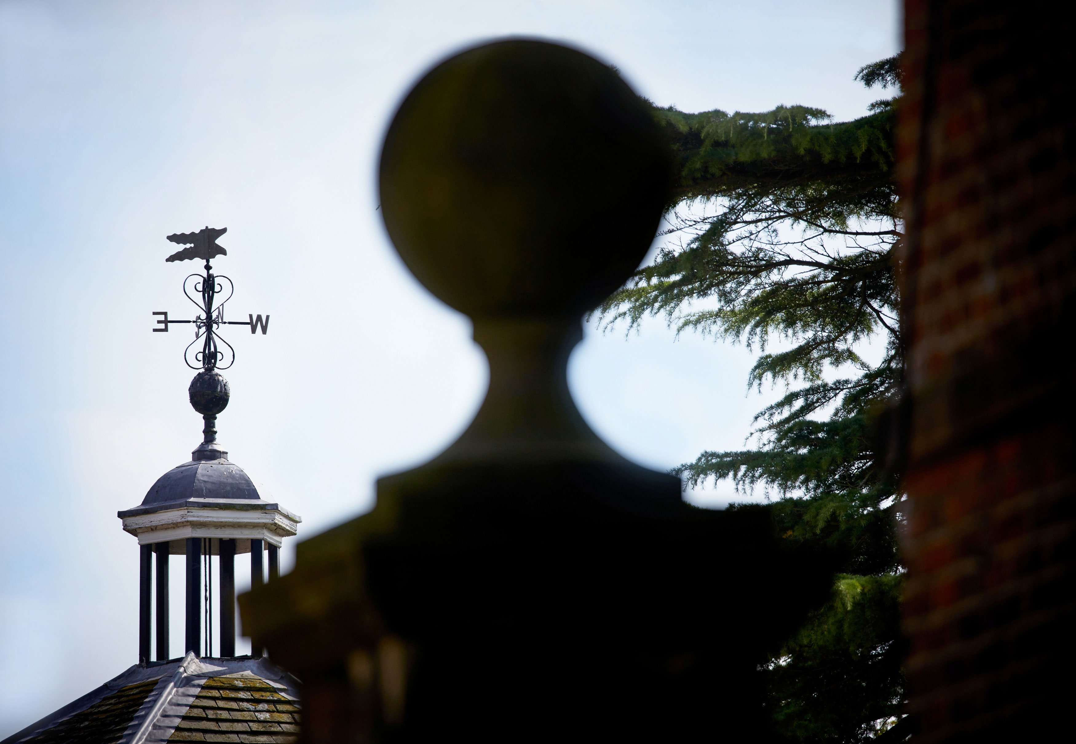First look | Parbold Redevelopment
First Look | Parbold Redevelopment
First look at the planned redevelopment of Lancashire’s historic former convent revealed
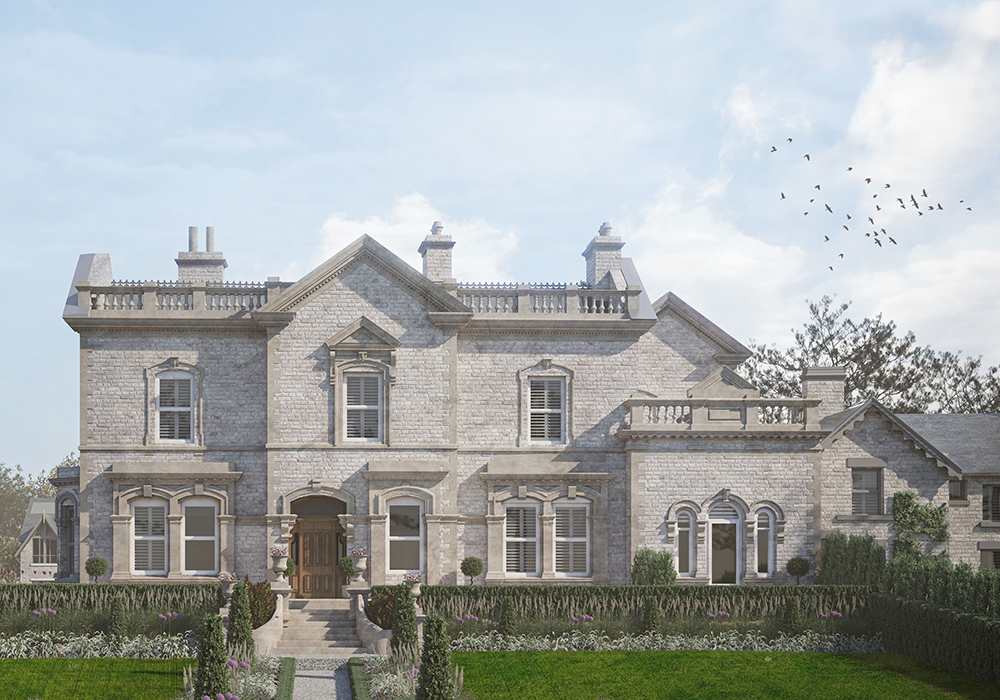
We’ve unveiled a first look at the plans to restore Lancaster House, a Victorian former convent in Parbold village, into a community of 23 exemplary homes.
The first artist impression of what the stunning restored historic villa will look like once complete has now been revealed for this stunning development now rebranded as, The Retreat.
First built in 1845 for local industrialist Hugh Ainscough, Lancaster House later became the home of the Sisters of Notre Dame de Namur, being used as a convent from 1929 for over 90 years.
Plans to transform the historic site were unanimously approved last year. Now, enabling work has started to ready the walled 6.5 acre plot for its transformation.
Set to be available for buyers to reserve off-plan this summer, The Retreat will see the main house sensitively refurbished and repurposed into four grand heritage homes, with original retained features including a sweeping staircase and ornate ceilings. Other historic properties, including an adjoining cottage and stables, will also be reimagined into homes.
Elsewhere, energy efficient new homes will sit sensitively alongside the old. They’ll be built to the highest energy-efficiency ratings and feature extensive insulation, solar panels, EV charging facilities, triple glazing, underfloor heating and mechanical ventilation systems. To further upgrade the property the company also offers the option to purchase a solar battery storage unit.
The extensive walled gardens are set to become a major selling point.
Mature trees, hedged walkways, quiet seating spots and tranquil formal gardens will surround the properties, with re-opened paths creating a new trail for people to soak up the surrounding nature.
Georgina Lynch, Managing Director at PJ Livesey Group, said:
“Lancaster House and the surrounding historic buildings have beautiful bones, but they’re in need of care and attention. We’re proud to be starting work to restore and repurpose the site, writing the next chapter in a way that preserves and celebrates its lengthy past.
“Once done, The Retreat will be a truly special place to live. Whether people go for the historic homes or the neighbouring energy efficient new homes, all will enjoy the unique setting of the peaceful walled gardens within walking distance of the bustling village centre. We’re excited to get going on site and reveal more.”
Set in rural West Lancashire but with good rail links to Manchester and Liverpool, Parbold is fast becoming a desirable village. Homes at The Retreat will be available to reserve off-plan from summer 2024 and are expected to be completed in 2025.
Those wanting to be the first to receive information on the homes can register using the button below.
