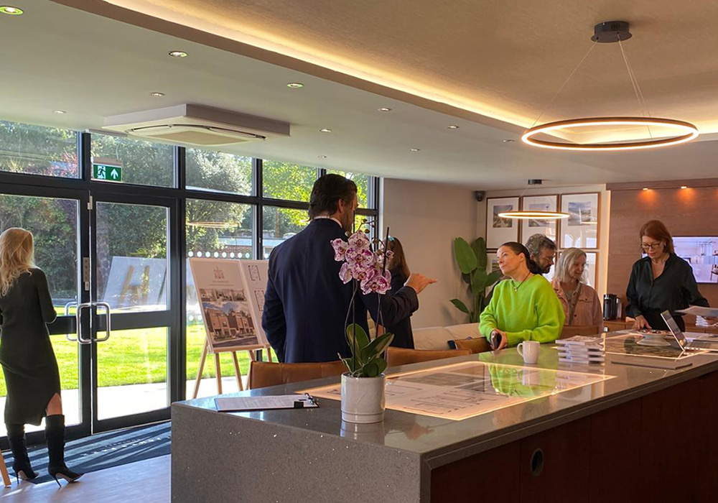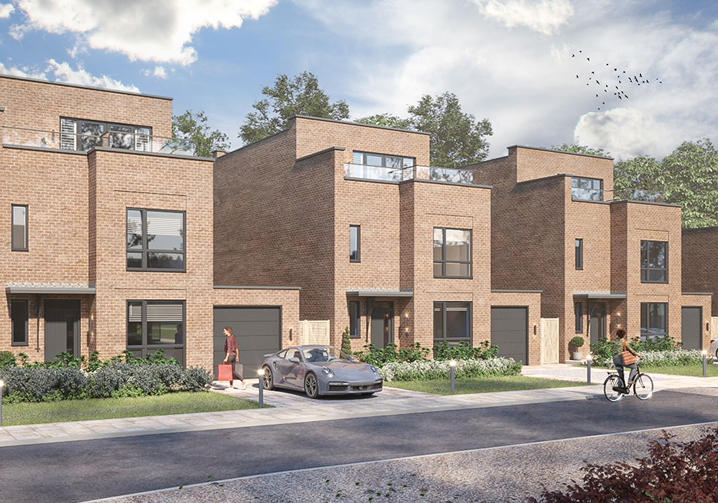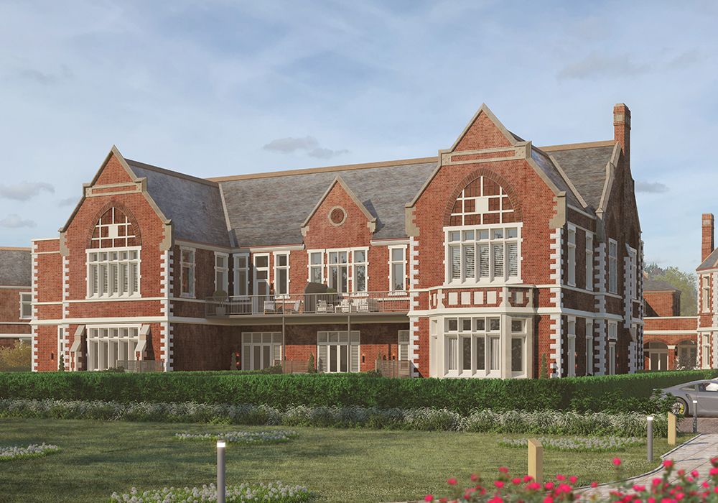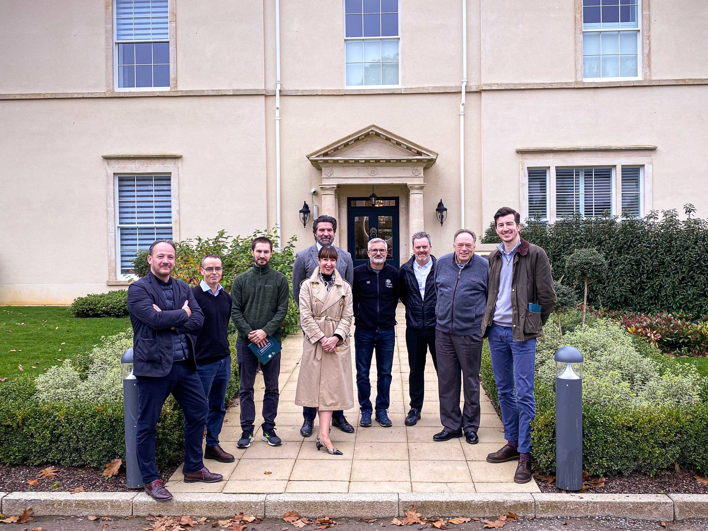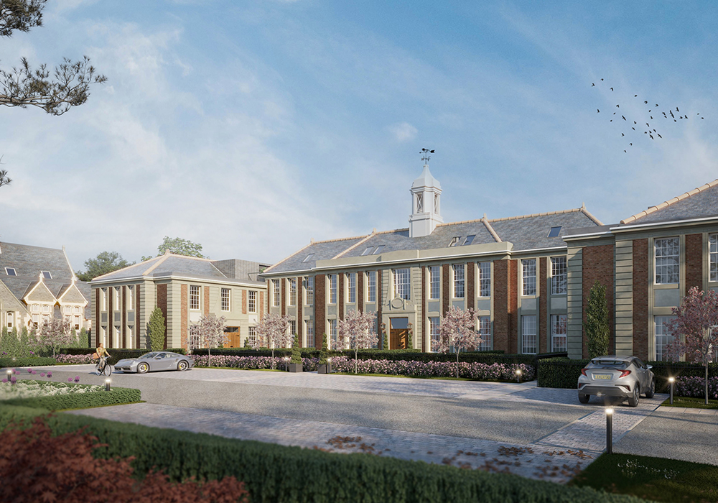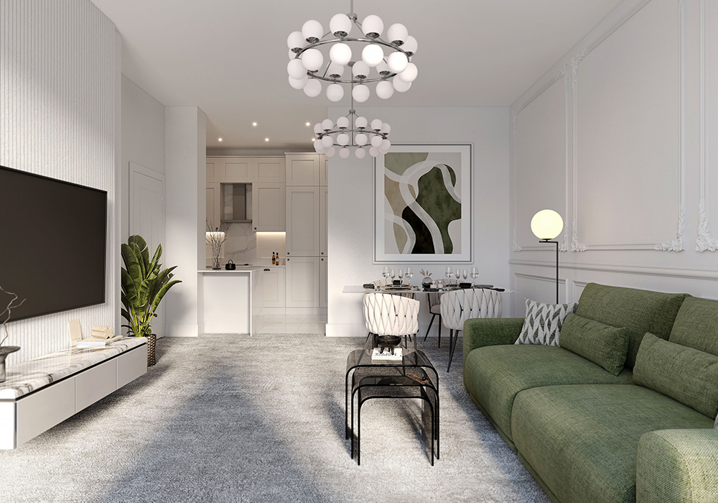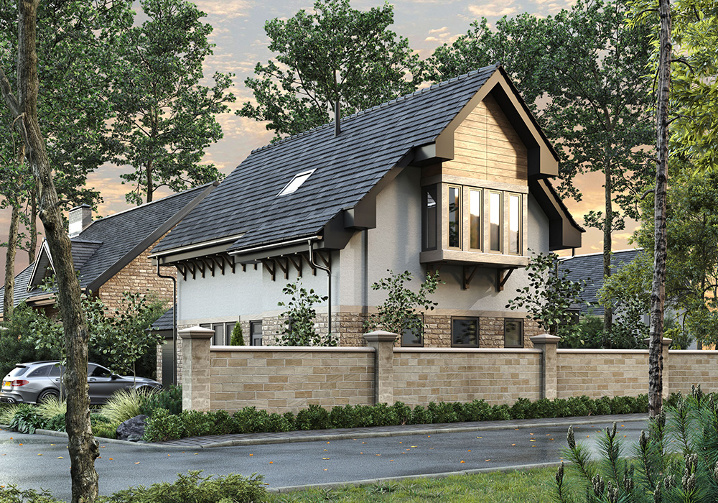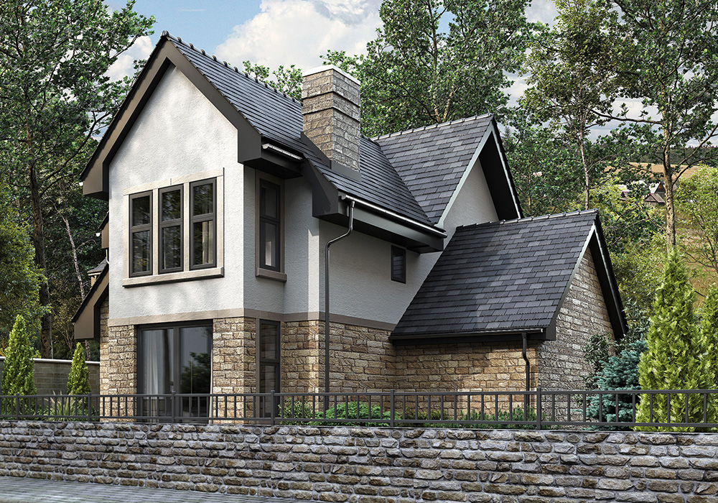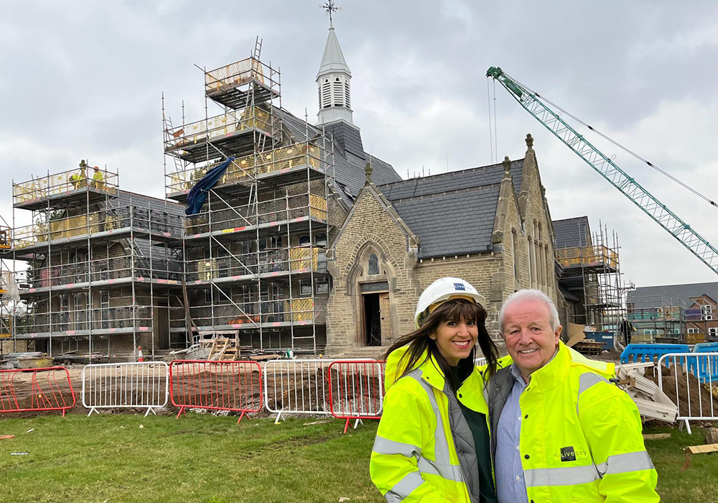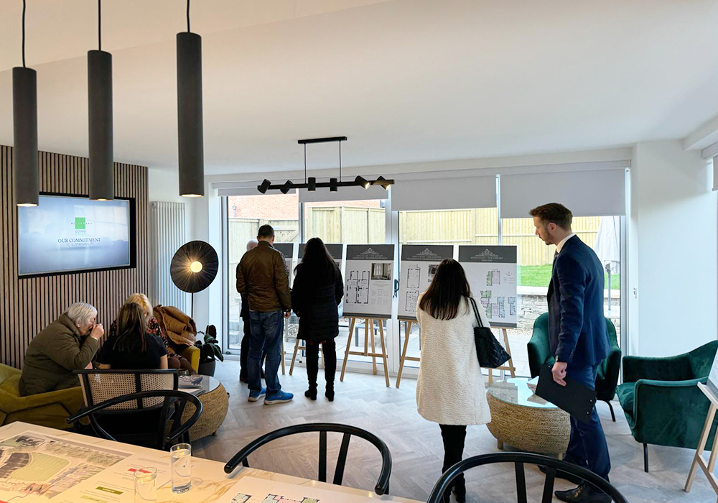Go Green and Save Money at Parbold
Go Green and Save Money at Parbold
Sustainable Living at The Retreat, Parbold: Where Heritage Meets Innovation

We are thrilled to introduce The Retreat, an inspiring new P J Livesey project that combines the thoughtful conversion of the historic Notre Dame convent site in Parbold Lancashire with a collection of stunning, newly built eco-friendly homes nestled within its grounds. This unique development blends heritage and sustainability, preserving the character of the original buildings while introducing cutting-edge, energy-efficient technologies that respect and enhance their surroundings.
Sustainability Through Repurposing
Converting the existing heritage buildings at The Retreat is inherently sustainable, as it maximizes the use of existing materials and reduces the need for new resources. This approach not only preserves architectural charm and history but also avoids the carbon footprint associated with demolition and new construction. These conversions seamlessly integrate modern efficiency with the timeless elegance of the original structures, delivering character-filled homes that meet today’s environmental standards.
Eco-Friendly New Builds Sympathetic to Heritage Grounds
The high specification newly built homes at The Retreat are designed with both sustainability and the natural beauty of the site in mind. These homes sit harmoniously within the historic grounds, complimenting their surroundings while leading the way in energy efficiency.
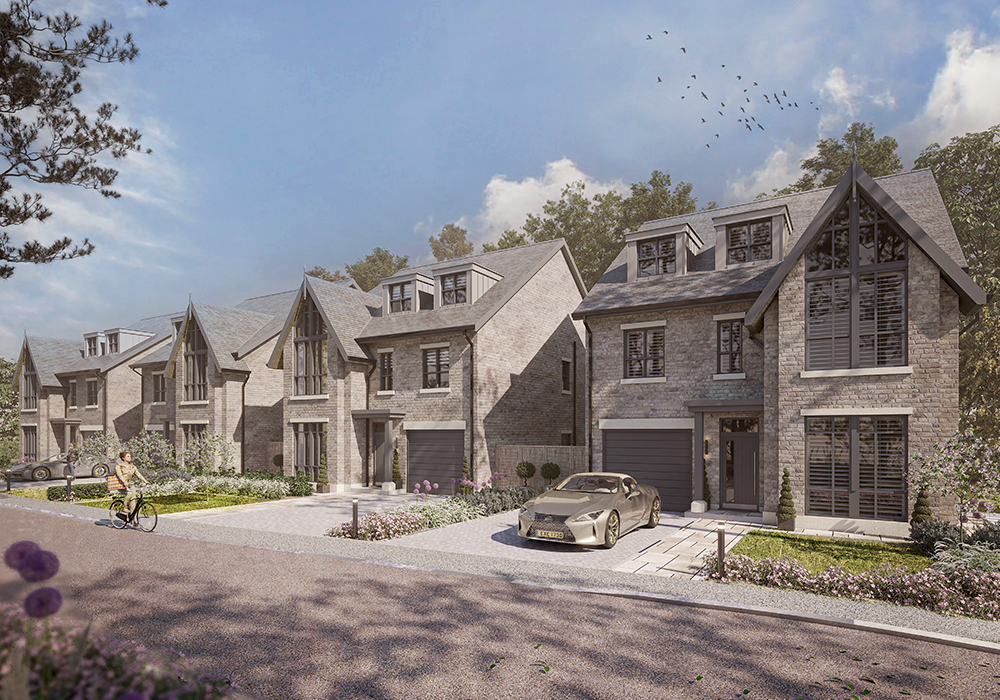
Energy Production
• Solar Panels: Newly built homes feature solar panels, enabling homeowners to generate renewable electricity on-site.
• Battery Storage Options: Buyers can opt to upgrade to advanced battery systems, storing energy for later use, further reducing reliance on the grid and lowering energy bills.
• Electric Vehicle (EV) Charging Points: Each new home includes an EV charging point, preparing residents for a greener future as the shift to electric cars accelerates.
Energy Retention
• Triple-Glazed Windows: These high-performance windows ensure warmth in winter, coolness in summer, and a significant reduction in noise pollution.
• Advanced Insulation: Both new builds and converted properties are equipped with premium insulation, ensuring a steady indoor temperature with minimal energy use.
Efficient Equipment
• A-Rated Energy Performance: Every newly built home at The Retreat boasts an A-rated EPC, reflecting their top-tier energy efficiency.
• Low-Flow Taps & Heat Recovery: Innovative features like low-flow fixtures and smart wastewater heat recovery systems minimize water and energy wastage.
• State-of-the-Art Appliances: Superior appliances and heating systems help reduce energy costs while maintaining a luxurious living environment.
Modern Comfort Meets Timeless Elegance
Whether you choose a bespoke new build or a thoughtfully converted historic home, you’ll benefit from modern comforts without sacrificing character. Our conversions transform period properties into energy-efficient homes, while preserving the charm of 19th-century architecture.
Don’t miss the chance to live in a 21st-century home steeped in history and surrounded by natural beauty. Register your interest below and take the first step towards a tranquil and sustainable lifestyle at The Retreat.
