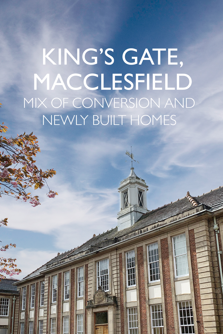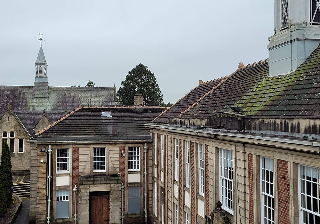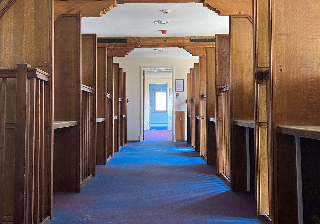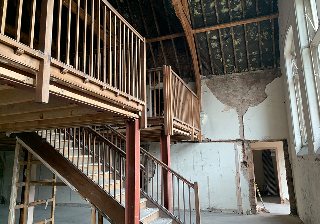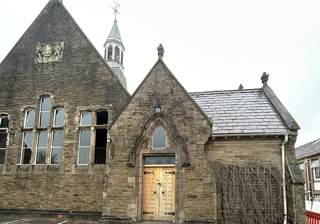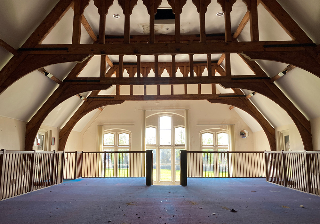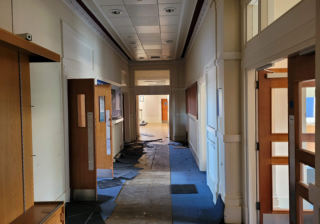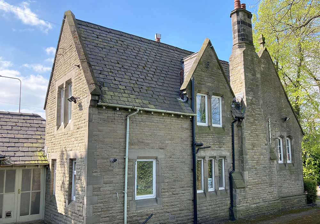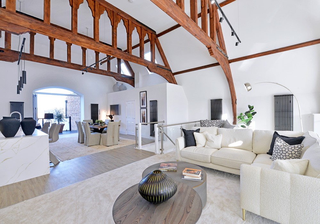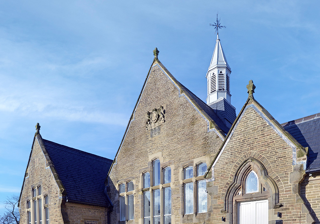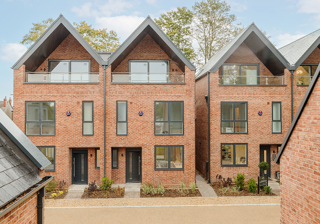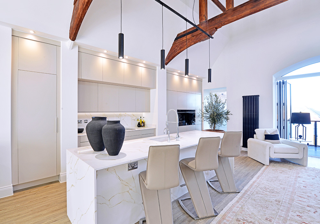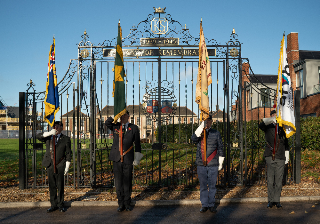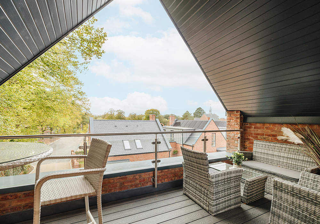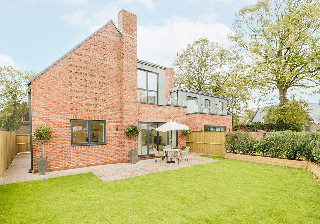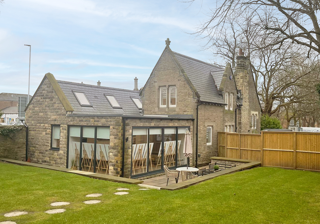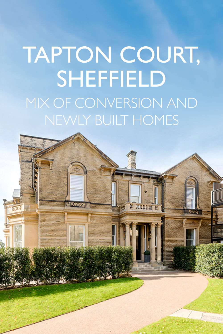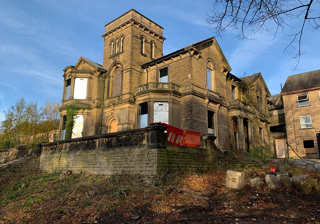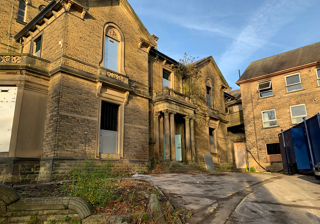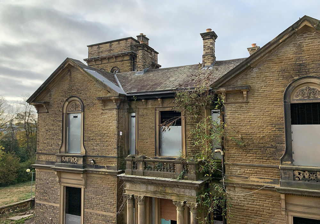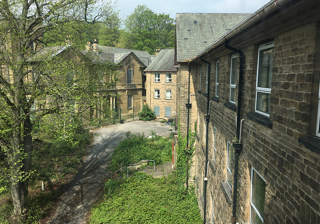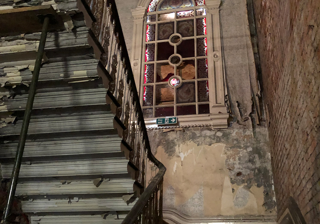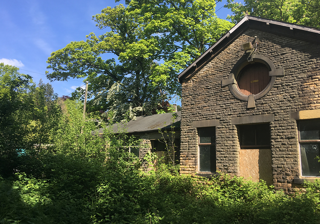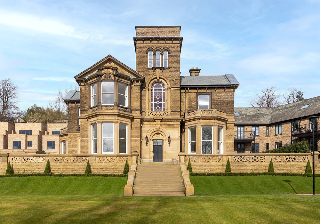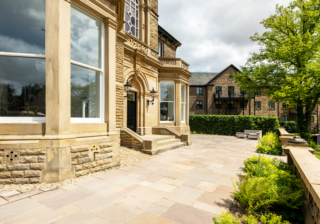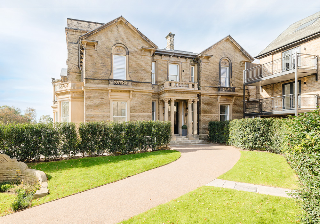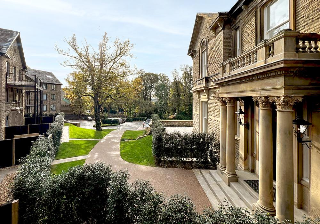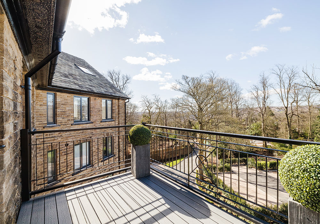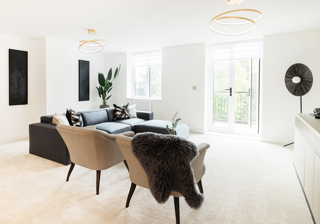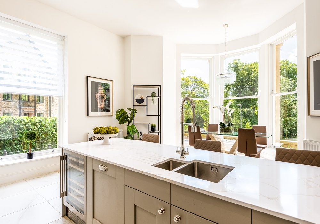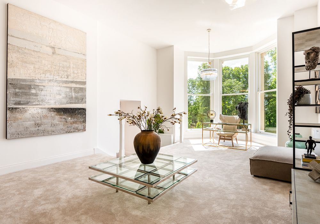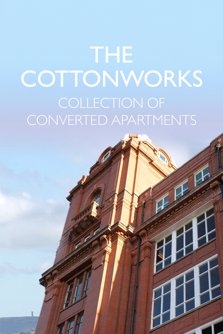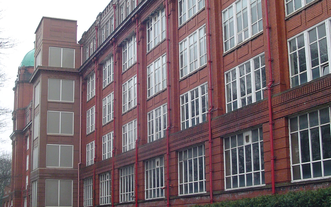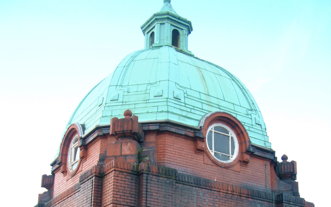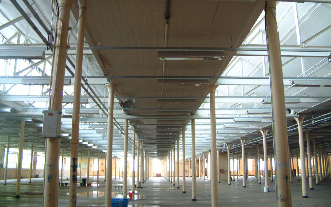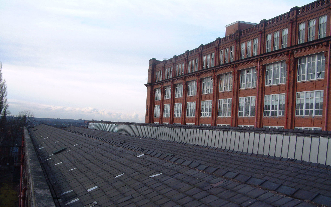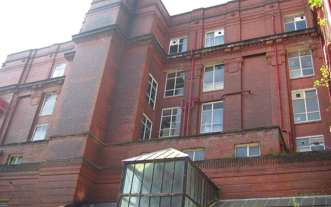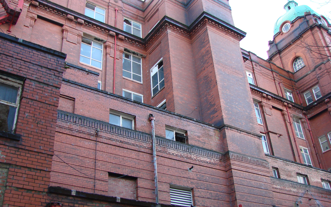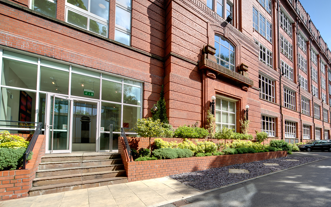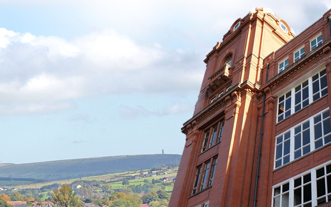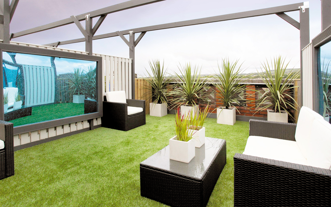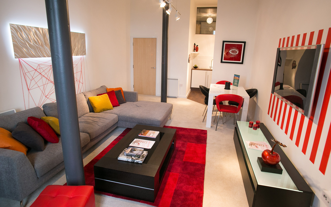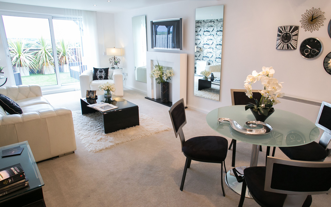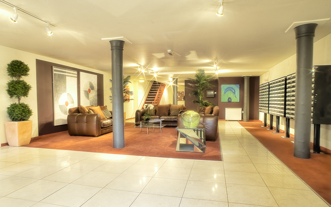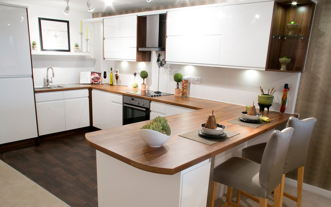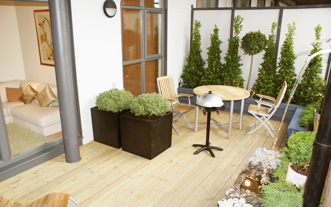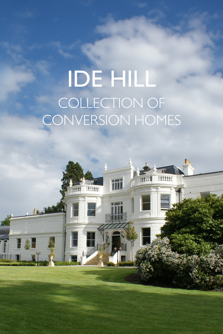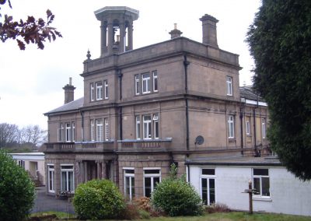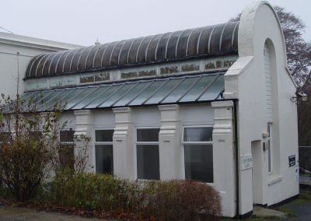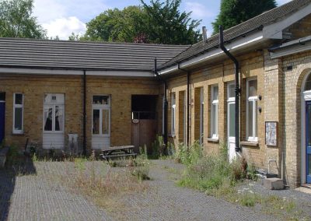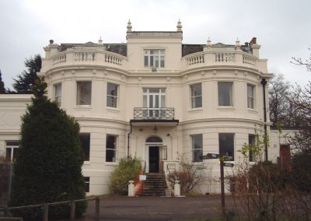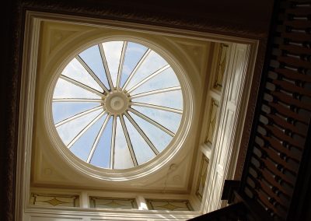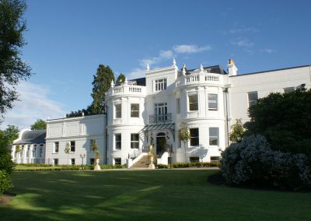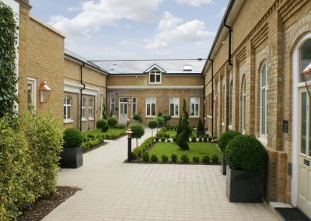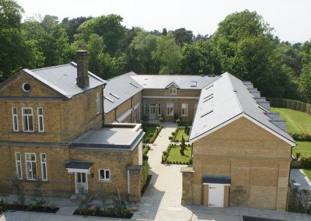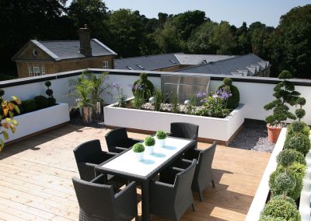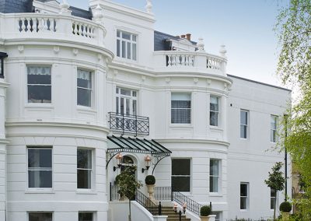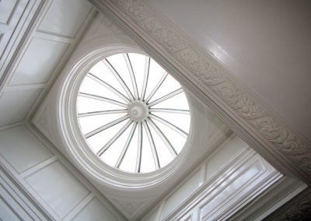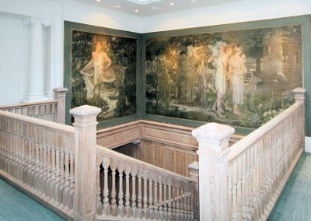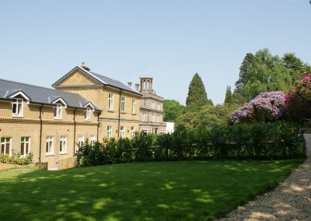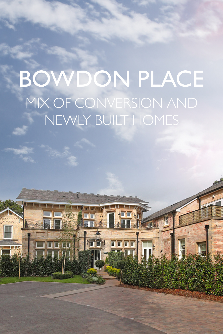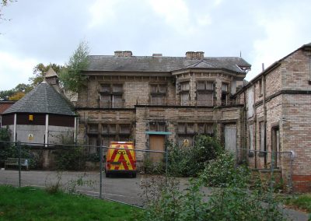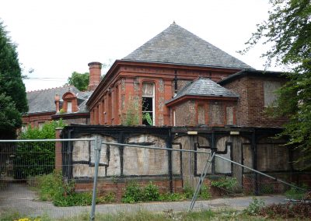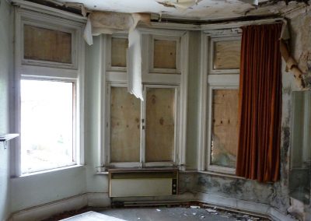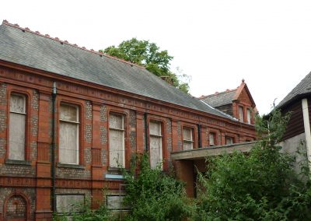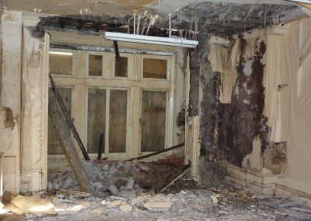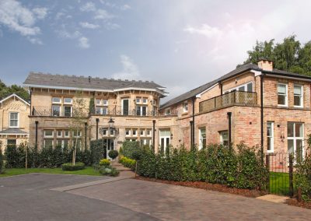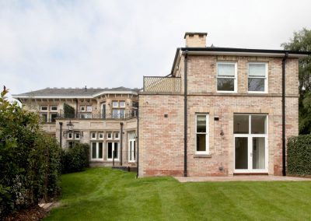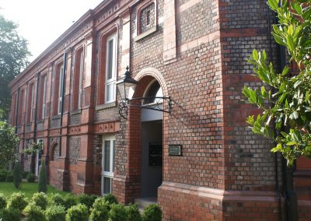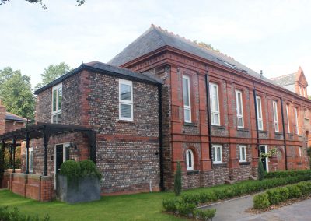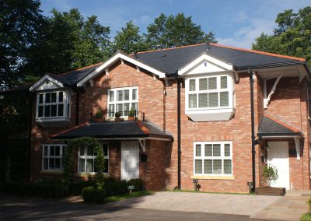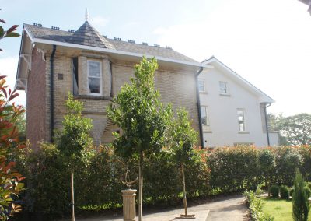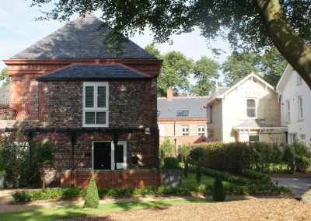by The P J Livesey Team | Dec 20, 2022
BEFORE GALLERY
HOW IT WAS
AFTER GALLERY
HOW IT IS NOW
ABOUT KING’S GATE, MACCLESFIELD
THE FORMER KING’S SCHOOL
The Kings School in Macclesfield is one of the most ancient schools in the country, tracing its roots back to 1502.
Originally known as ‘The Free Grammar School of King Edward VI’ it occupied different locations in Macclesfield before moving to the Cumberland Road site in 1854.
In 2020 the school relocated to a purpose-built facility in Prestbury and planning permission was granted to convert the 5.3 acre site to housing.
The PJ Livesey Group acquired the site in 2021 and, after significantly revising and reducing the scheme, we began work the following year to create a new community of character and heritage within walking distance of the town centre.
The historic original school building and headmasters house will sympathetically converted and continue to be the centrepiece of the development, with a small number of new build houses and spacious apartments set around the cherry tree lined cricket field.
Entry to the scheme will be through the original wrought iron gates off Cumberland Road and the Grade II listed lodge house will be converted into one unique property.
The much-loved Memorial Cricket Pavilion, so significant to the town’s history, will remain in its original position and will be converted into two affordable homes.
New walking and cycling routes will run through the site and the original cricket pitch will be a welcoming green space with a new memorial dedicated to the Kings School pupils who lost their lives in war.
The first homes are due for completion in 2023.
by The P J Livesey Team | Sep 30, 2021
BEFORE GALLERY
HOW IT WAS
AFTER GALLERY
HOW IT IS NOW
ABOUT TAPTON COURT
THE FORMER TAPTON HALL
Tapton Court is a historic building in the desirable suburb of Ranmoor to the west of Sheffield city centre. Built in 1868 for one of Sheffield’s many steel magnates it is an imposing stone villa standing in 3.5 acres of mature walled grounds.
We will be bringing it back to the majesty of its heyday, preserving many of its original features such as the ornate staircase and arched windows and converting the space to create 14 mansion apartments within its splendid walls.
The original stable block and Gate House lodge will also be converted to create two unique individual properties.
A newer annexe, built to provide accommodation for nurses at the nearby hospital and most recently used by Sheffield University as halls of residence, is being retained and will be converted to provide 18 luxury 2, 3 & 4 bedroom apartments.
Four sympathetically designed new family homes will also be built within the grounds while retaining the estate’s historic terraced wall.
Ranmoor has long been an affluent area with many grand properties built for the city’s great industrialists. It also has a Grade II listed church, St Paul’s, the tower and spire of which date back to 1879.
by The P J Livesey Team | Nov 11, 2019
BEFORE GALLERY
HOW IT WAS
AFTER GALLERY
HOW IT IS NOW
ABOUT THE COTTONWORKS
THE FORMER HOLDEN MILL
Holden Mill, a Grade II listed building in Blackburn Road, has been held up by Historic England as an example of how such historic buildings can be preserved.
Following the successful conversion of Bolton’s old cotton mill, Eagley Mill into apartments, we then spent six years converting Holden Mills. This large mill which was built in 1926 has been converted to 296 apartments named The Cottonworks.
The building had two accolades the first being it was the first electric powered mill in Bolton and second it was the last mill to be built in Bolton.
One floor is over 300,000sqft.
Each property holds the character of the original building with unique pillars and there is also a charming ‘winter garden’.
by The P J Livesey Team | Nov 11, 2019
BEFORE GALLERY
HOW IT WAS
AFTER GALLERY
HOW IT IS NOW
ABOUT IDE HILL
THE FORMER IDE HILL
The original Ide Hill was a 16th-century hunting lodge. The house stands high on a hill overlooking the North Kent Downs, and in times of unrest, a beacon transmitted alarm signals from across the Downs to Shooters Hill at Eltham.
John Smear extended the house to the south, and commissioned the Arts-and-Crafts architect George Walton, to refurbish the great hall and drawing room between 1902 and 1908.
Later in 1908, Walton painted the huge mural of Diana and Actaeon which dominates the grand central staircase.
The Grade II Georgian country mansion with stable block and Orangery was last used as a care home.
The P J Livesey Group were granted planning permission to convert the manor house into seven grand apartments, and the nearby stable courtyard into seven mews cottages.
by The P J Livesey Team | Nov 11, 2019
BEFORE GALLERY
HOW IT WAS
AFTER GALLERY
HOW IT IS NOW
ABOUT BOWDON PLACE
THE FORMER ST. ANNE’S HOSPITAL
Originally a stunning Victorian villa called ‘Beech Grove’ and constructed in 1837.
It became a specialist hospital in 1885 and renamed St Anne’s Hospital.
This unique Grade II listed building had been standing empty for 11 years and was in an very poor condition when the Group exchanged contracts in spring 2011.
23 properties have been completed at ‘Bowdon Place’, including 3 new build houses.
The development has been commended by the local authority, with our approach praised as an example of how other developers should approach sites in the area.
