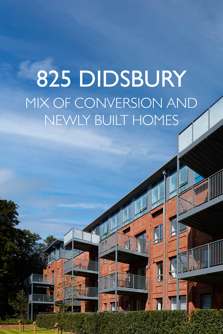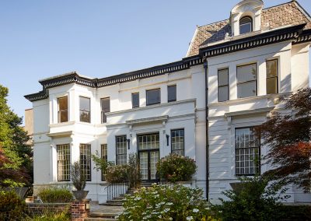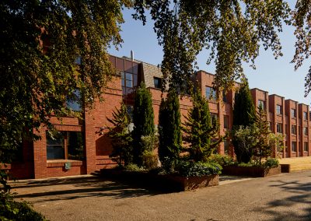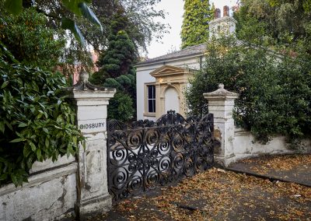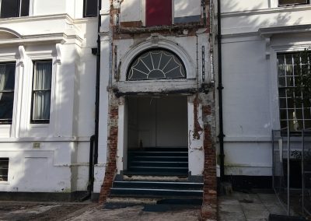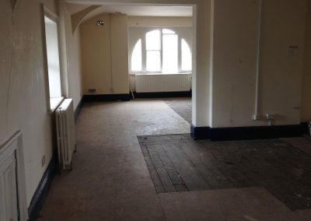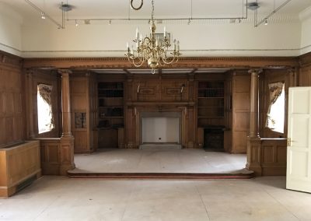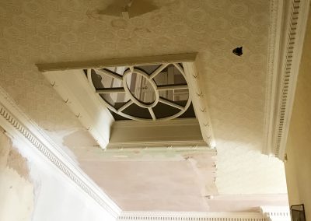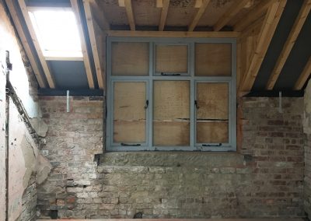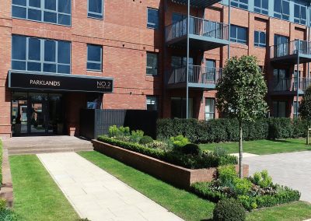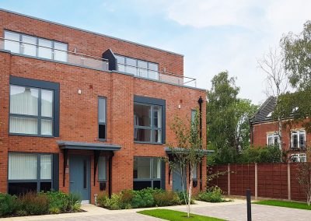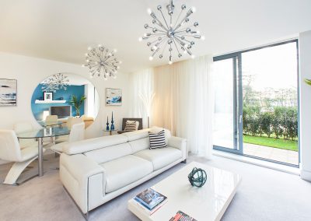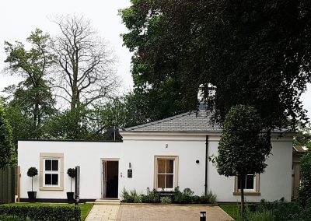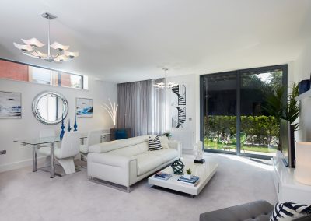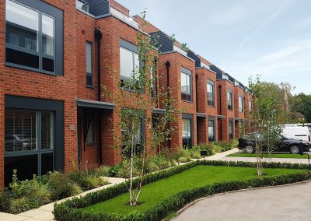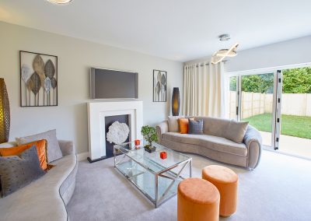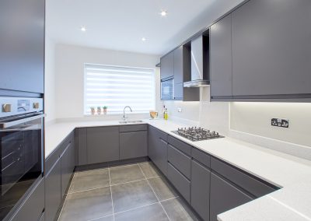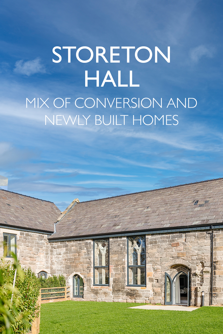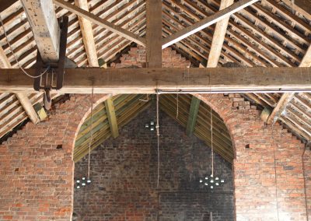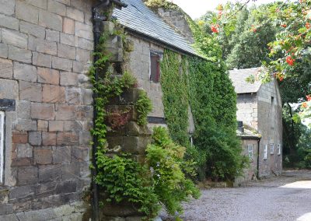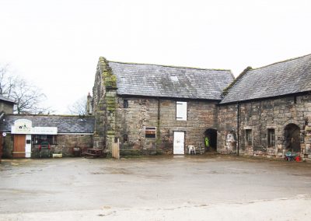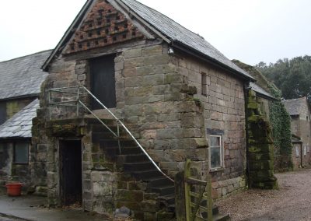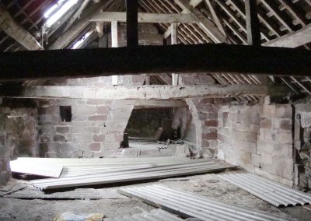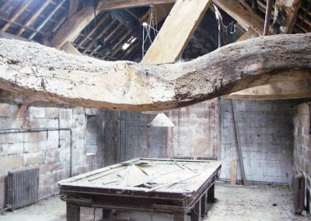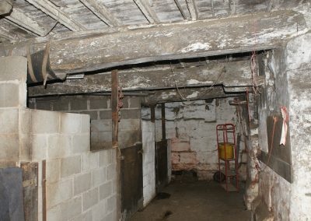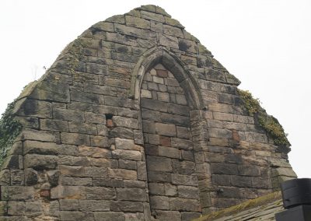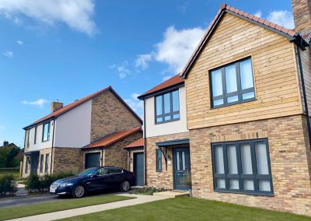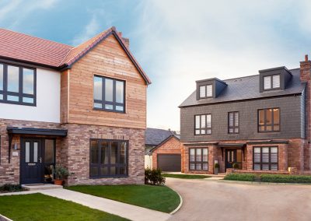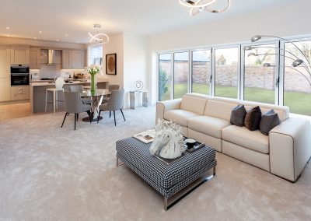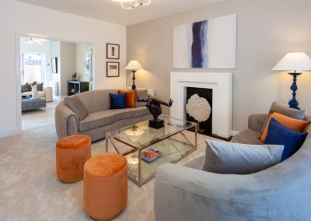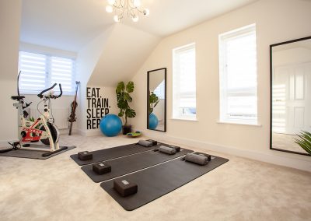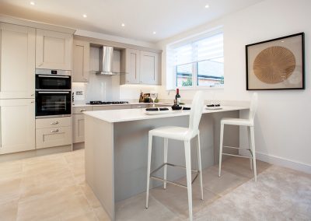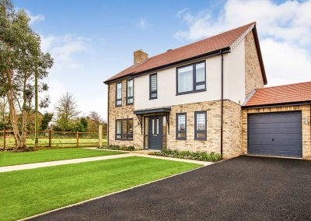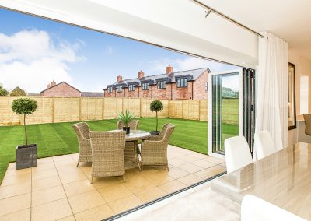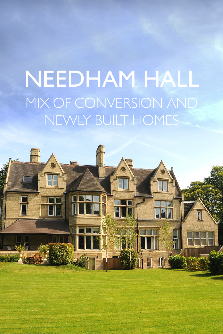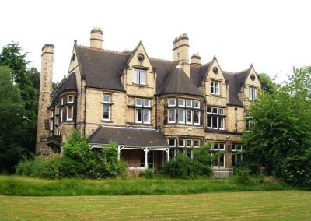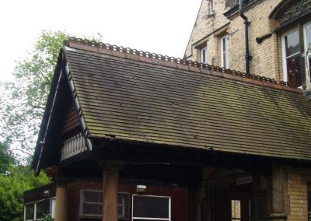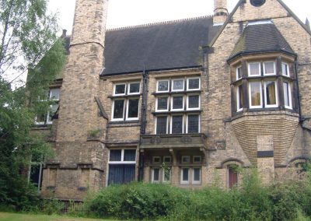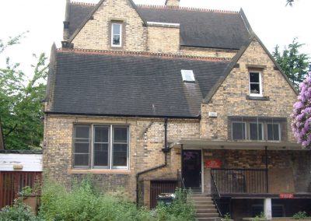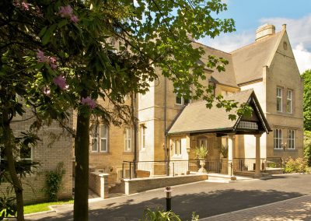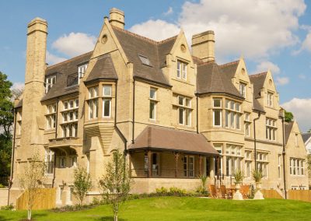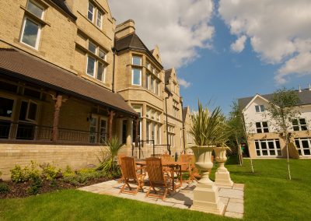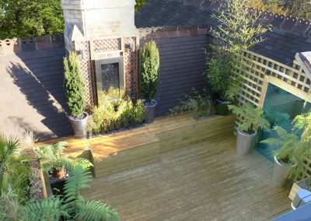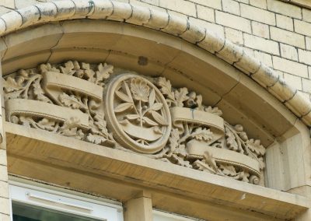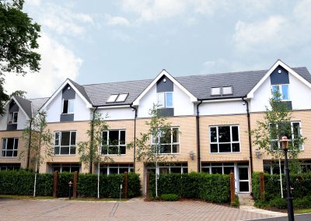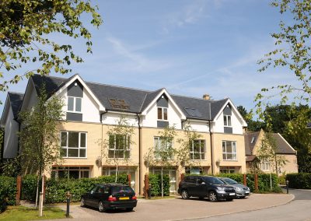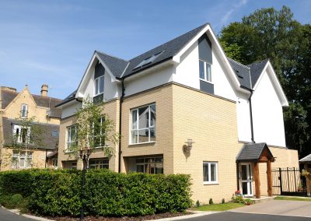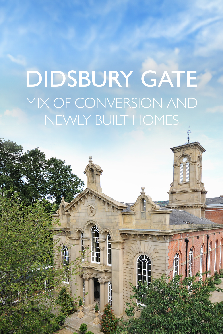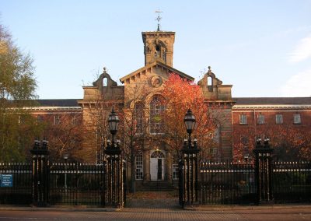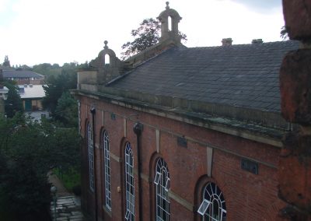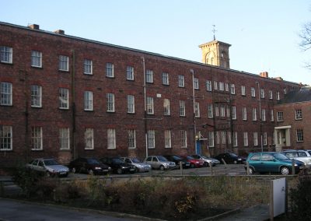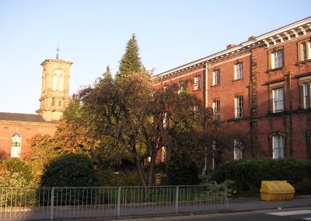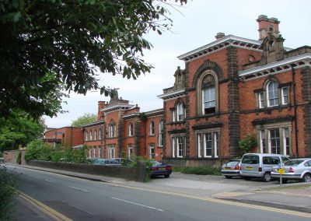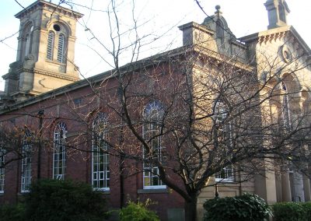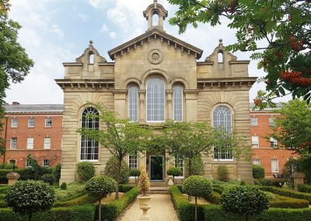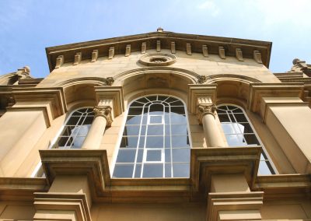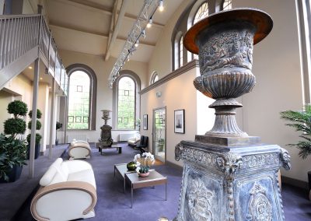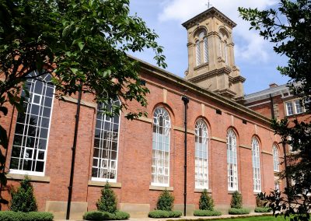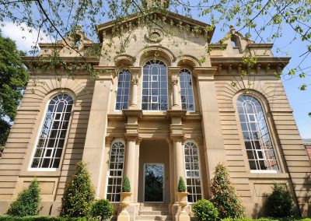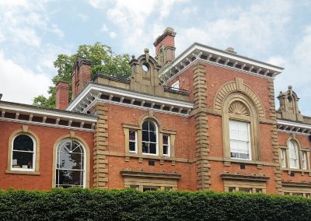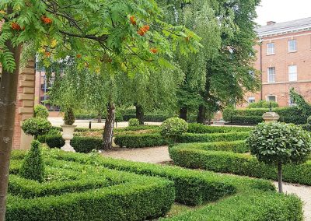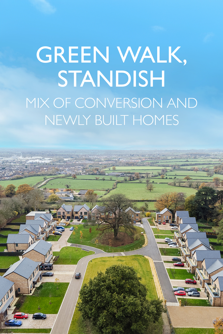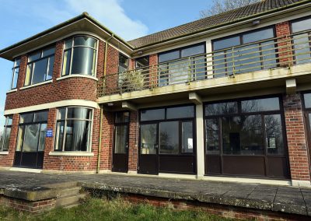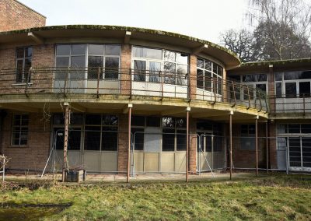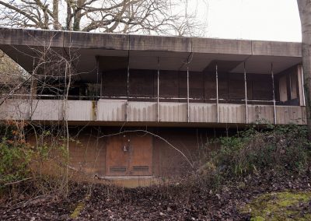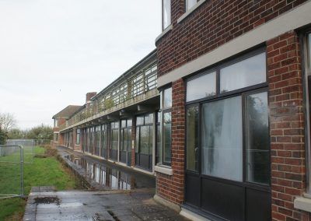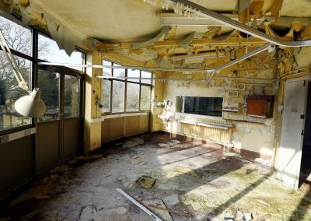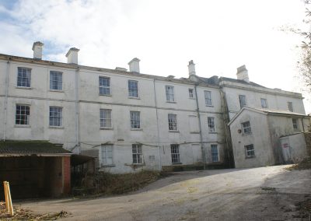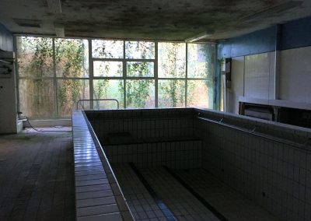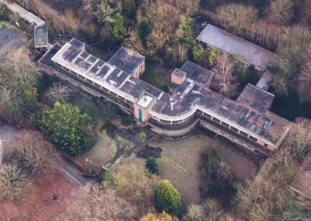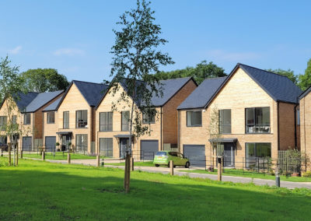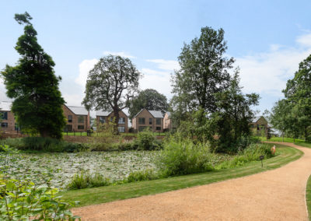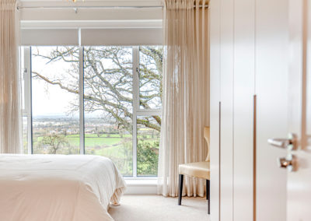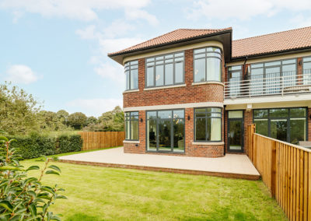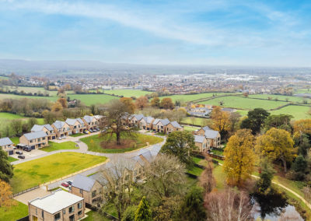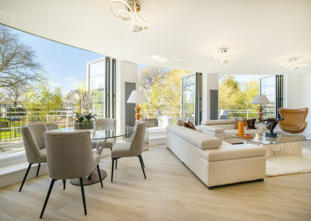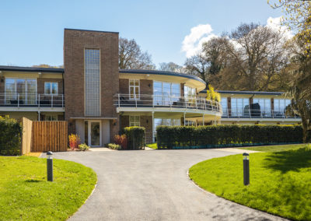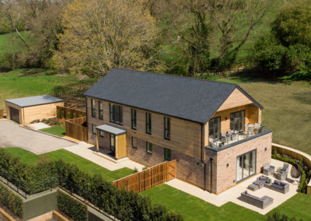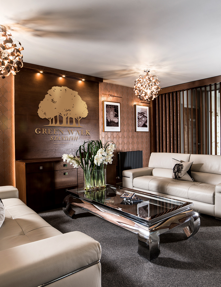by The P J Livesey Team | Nov 1, 2019
BEFORE GALLERY
HOW IT WAS
AFTER GALLERY
HOW IT IS NOW
ABOUT 825 DIDSBURY
THE FORMER 825 WILMSLOW ROAD
The principal building on this site is a Grade II listed former villa, The Cedars, built in c.1857 and attributed to architect Edward Walters. The building was one of several large villas built for wealthy families in this area of Didsbury, marking the Victorian expansion of the village.
During its domestic use the house had ancillary buildings to the rear, including the extant coach house and kitchen gardens, with landscaped pleasure gardens to the south and west sides. The original entrance was to the west side of the house, from the front drive. Didsbury Lodge to the east is not listed but the lodge and entrance gate piers related to it are separately listed Grade II.
Work has begun at 825 Wilmslow Road, Didsbury to
convert the listed buildings and former offices to residential and build 22 family sized newly built homes.
The project will bring the handsome Grade II listed Victorian Vila, Cedar House, converted to grand apartments, the Coach House that served the villa will become two properties and the Lodge restored to make one unique property.
The red brick Parklands will also be retained and converted to provide 39 contemporary apartments while a second office building, Aspen House, will be demolished to make way for 22 new build homes.
In total the site will provide 85 new homes.
by The P J Livesey Team | Oct 31, 2019
BEFORE GALLERY
HOW IT WAS
AFTER GALLERY
HOW IT IS NOW
ABOUT STORETON HALL
THE FORMER STORETON HALL FARM
Storeton Hall is thought to date from c.1372 and is of exceptional significance as the remains of a medieval hall house, justifying its ancient ‘Scheduled Monument’ status.
It was built as a high-status house for the Stanley family and in the Solar Wing of the South gable there are still remains of a tall arched lancet window, originally used by the Stanley owners as private quarters.
The P J Livesey group completed the purchase of the Storeton Hall Farm on the 7th February 2019 and work has begun on site for the completion of 31 homes in total.
This will include the conversion of Storeton Hall and Storeton Barn into four properties in total and the remaining 27 properties will be a mix of 3 & 4 bedroom newly built houses.
On the 14th August we also exchanged on an Option Agreement for additional land at Storeton on the Wirral, across the road from our Storeton Hall site.
We are promoting the site for around 40 houses through Wirral’s Local Plan process and hope to be able to submit planning in 2021.
by The P J Livesey Team | Jul 13, 2018
BEFORE GALLERY
HOW IT WAS
AFTER GALLERY
HOW IT IS NOW
ABOUT NEEDHAM HALL
THE FORMER NEEDHAM HALL
Needham Hall is situated on Palatine Road and measures approximately 1.35 hectares (3.33 acres) in size.
The site is home to a variety of buildings, all of which were vacant and last used as student halls of residence.
The western half of the site is occupied by Needham Hall itself and the large lawns which adjoin it.
The eastern half of the site was dominated by three 3 storey accommodation blocks, built in the 1960/70’s, tennis courts and a row of detached garages located along the boundary of the site with The Lodge adjacent to Marie Louise Gardens.
The P J Livesey Group sympathetically converted the main building into 11 propeties and built a collection of 38 executive homes on the grounds.
by The P J Livesey Team | Jul 13, 2018
BEFORE GALLERY
HOW IT WAS
AFTER GALLERY
HOW IT IS NOW
ABOUT DIDSBURY GATE
THE FORMER WITHINGTON HOSPITAL
The exteriors of the buildings were originally built as a workhouse in the early to mid 1800’s.
The Withington Hospital site became available for potential redevelopment following a wider strategic rationalisation of healthcare provision in South Manchester. As a result, much of the Withington site became increasingly surplus to requirements. The majority of the remaining hospital buildings within the main site were made redundant or underused and some had been demolished as services have transferred to other sites.
The site contained a number of buildings of which three are Listed Grade II as being of architectural or historic importance, together with a length of wall/railings and gates.
The P J Livesey Group began work transforming the main building into 99 beautifully converted properties, the two lodges into 14 properties and built 48 newly built homes on site.
by The P J Livesey Team | Feb 1, 2017
BEFORE GALLERY
HOW IT WAS
AFTER GALLERY
HOW IT IS NOW
ABOUT GREEN WALK, STANDISH
THE FORMER STANDISH HOSPITAL
Standish hospital closed in 2004 and is now owned by the Homes and Communities Agency. This 32-acre site includes a number of heritage buildings.
Our draft proposals include the conversion of the Grade II listed Standish House and stable block together with two Art Deco style ward buildings and the gate lodge on Horsemarling Lane. We are also proposing to save the site’s distinctive hydrotherapy pool, which was previously considered for demolition.
The work would be supported by ‘enabling development’ of new build homes designed specifically for the location. This would go hand-in-hand with extensive improvements to the grounds, including new footpaths and enhanced green spaces across the site.
Under the proposed plans the Grade II listed Standish House would be converted into 16 apartments; the stable block into five houses; and both ward buildings would be divided vertically to create a total of 26 distinctive homes. The 1970’s Hydrotherpy Unit would be divided into two unique properties and the estates Lodge House would be restored as a single dwelling.
Interested in finding out more? Book a visit to Green Walk Standish, meet our friendly Sales Negoitators, Keith and Helene and see our exceptional homes in person.
Our marketing suite is open five days a week.
Location: Green Walk, Horsemarling Lane, Standish, GL10 3HA
| Monday | 10:00 AM — 5:00 PM |
| Tuesday | Closed |
| Wednesday | Closed |
| Thursday | 10:00 AM — 5:00 PM |
| Friday | 10:00 AM — 5:00 PM |
| Saturday | 10:00 AM — 5:00 PM |
| Sunday | 10:00 AM — 5:00 PM |
Green Walk, Standish
Green Walk Standish, Horsemarling Lane, Standish, GL10 3HA
*The P J Livesey Group reserves the right to remove or amend any prices, offers or incentives at any time. All images are indicative only of the properties at Green Walk, Standish. No assumptions should be made as each property is individually designed, please contact the sales team for full details.
