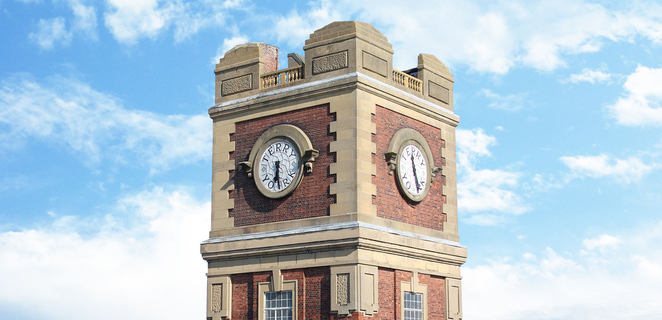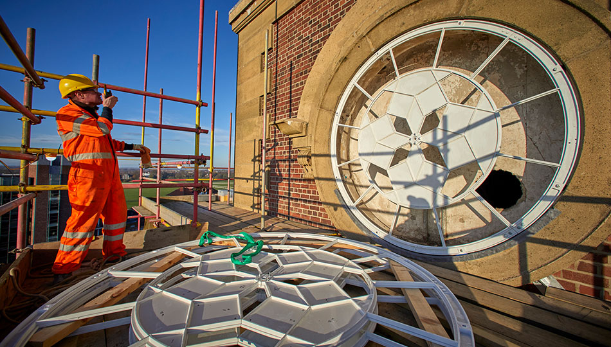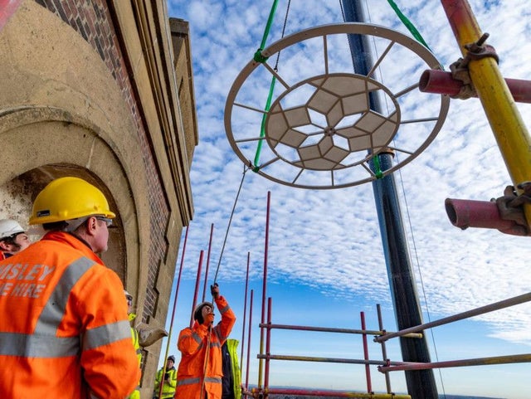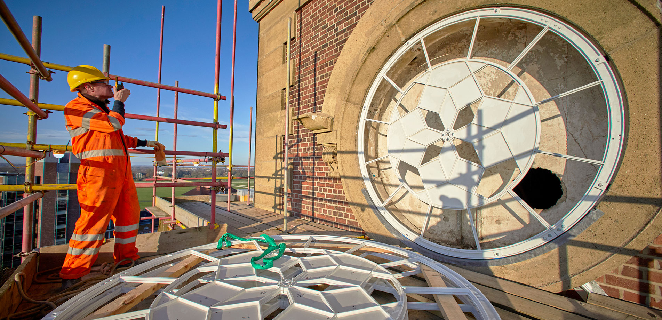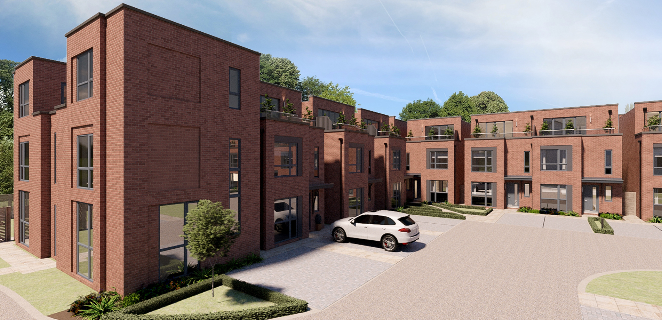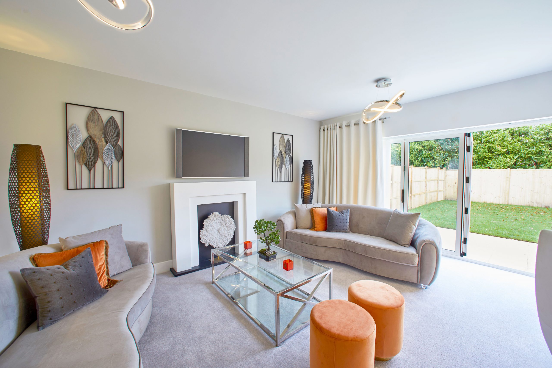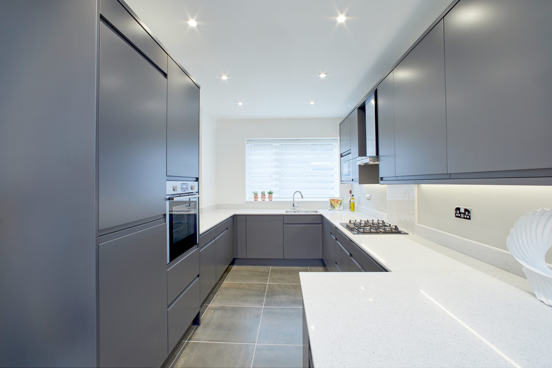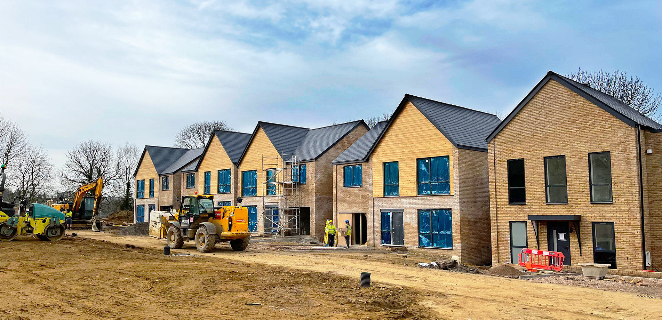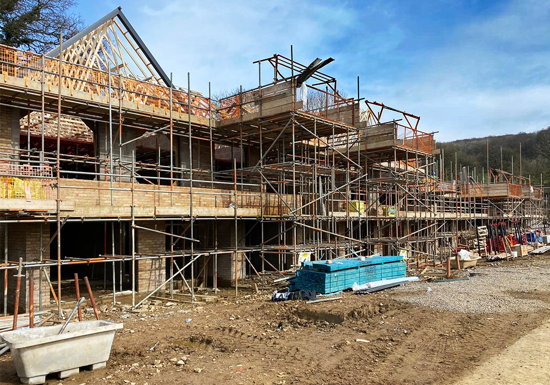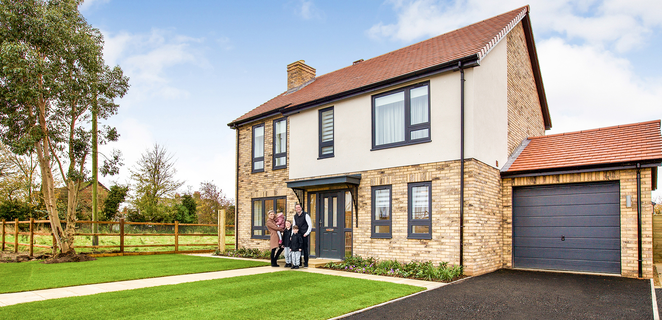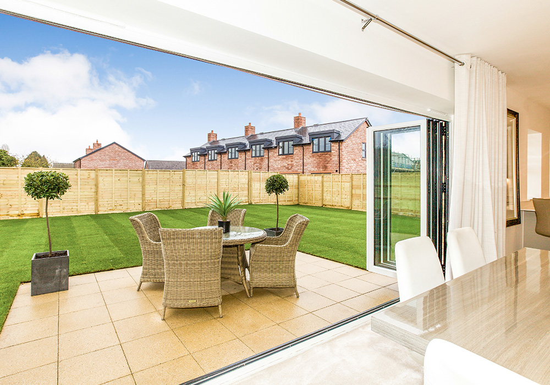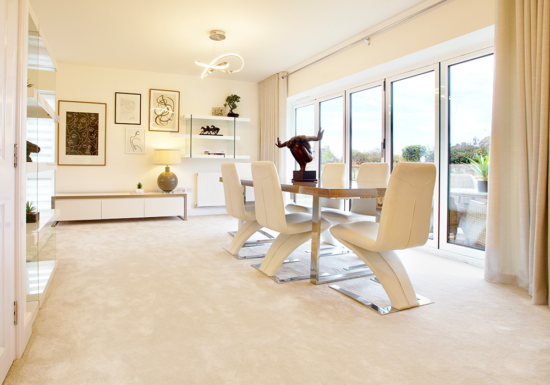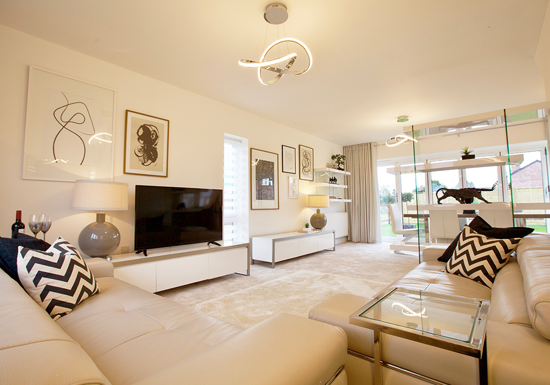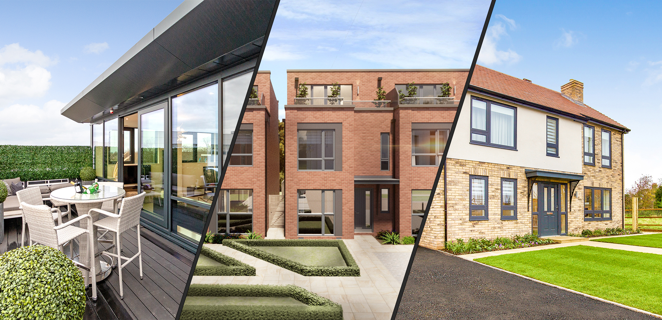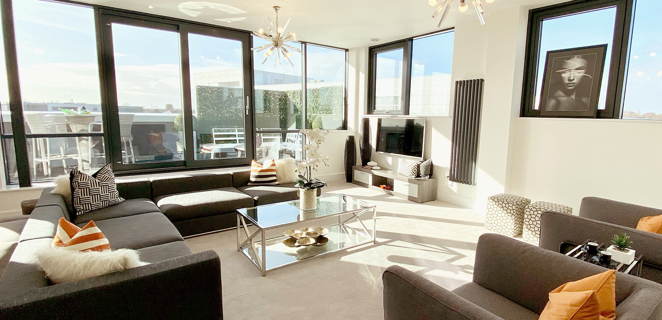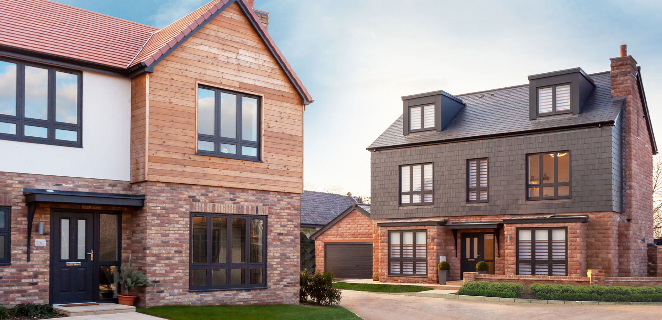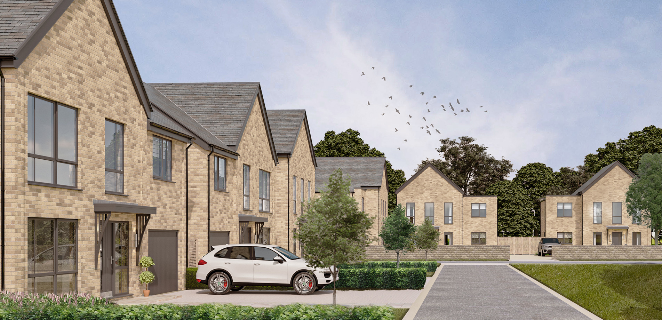Recreating History at Storeton
04
MAY, 2021
RECREATING HISTORY AT STORETON HALL
The process of bringing a scheduled listed monument, back into use is a delicate one.
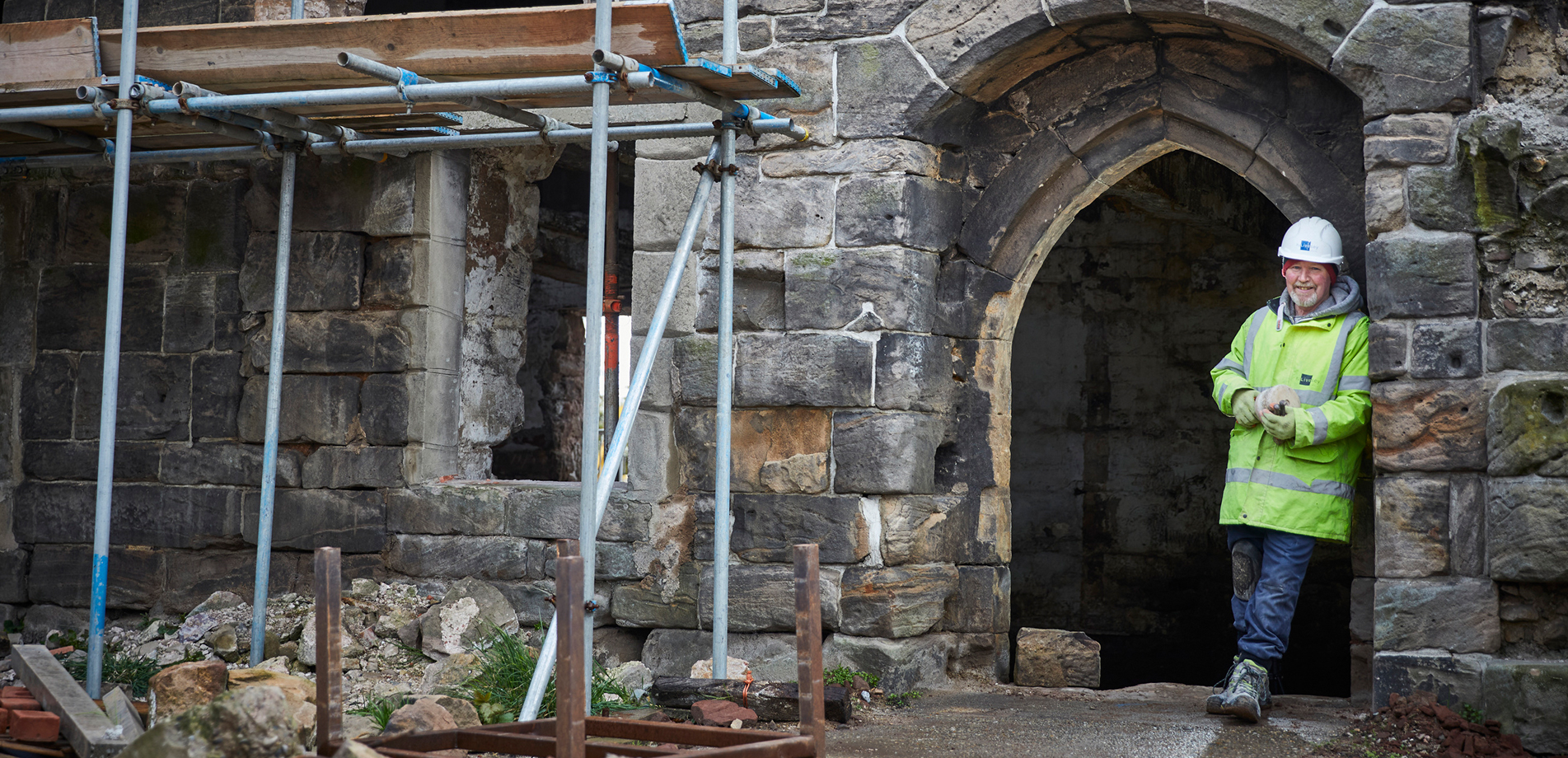
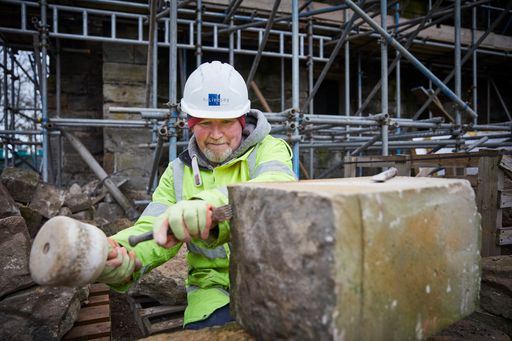
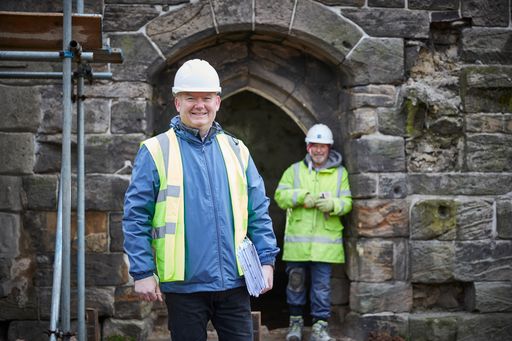
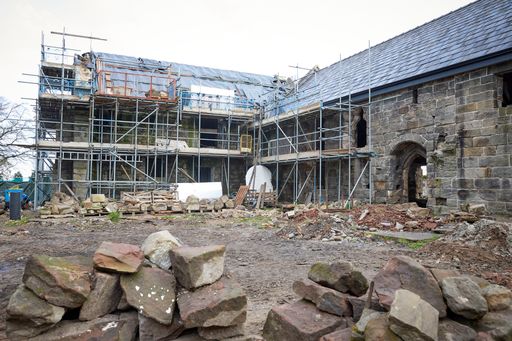
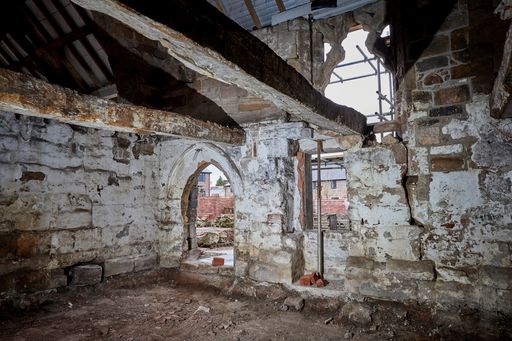
For more than 12 months our teams have been carefully removing new additions and taking it back to its original 14th century shell and it is now being rebuilt using many of the same techniques of the original craftsmen.
Our in-house heritage architect Bill Bayliss said: “It is always interesting to ‘read’ an old building and see how it has been adapted and changed over the centuries. The exterior wall we see now was once the interior wall of a grand hall that would have stood where the courtyard is now.
“There were new additions to the building in the 16th and 17th centuries and it is fascinating to see how techniques evolved.”
The original timber trusses remain intact and have been repaired and spliced where needed to show the modern intervention. The wooden lintels which had fallen victim to weather and were rotting have been replaced with stone.
The slate roof was in good condition and each tile has been carefully removed, checked and already replaced on one section of the hall while others are stored waiting to be re-used.
The second section is still scaffolded while stonemason Tony Gavin carries out the skilled job of repairing the end gable wall and re-instating a large medieval window.
Tony began his training as a stonemason when he left school at 15 and has worked on many of PJ Livesey’s most ambitions restorations including Halifax Royal Hospital, Dartford Hospital, Didsbury Gate and Lancaster Moor Hospital.
He said: “We have a workshop on site but the tools we use are the same tools they used 735 years ago when the Hall was first built.
“We took down one end of the hall stone by stone, drawing and marking it as we went to create a plan then rebuilt it with lime mortar and made new coping stones. The stone is a lovely mixture of reds and buffs and while every piece of stone on site is re-used we needed more and have been fortunate in that a local farmer had some which we have been able to acquire.
“It is a huge privilege to be able to work on a building like this, preserving history and seeing how your own skills can make it whole again. There are two tracery windows- originally carved back in the 1300’s – that I am really looking forward to working on.”
When Tony’s intricate restoration work is completed the current plan is to convert the Hall into two unique properties with double height spaces, the original oak trusses exposed and feature staircases although it could remain as one single property.
Group sales manager Gavin Pearce said: “At this moment there may still be the opportunity to keep the Hall as one magnificent property rather than divide subject to the relevant consents being obtained.
“The Hall has only just been brought to the market and is a very rare and special opportunity for the right client. We will continue to work closely with Historic England to ensure this unique piece of built heritage is preserved for the future.”
Read more on the restoration of Storeton Hall’s ancient monument and P J Livesey’s future plans to ensure its longevity in the Liverpool Echo.
For more than 12 months our teams have been carefully removing new additions and taking it back to its original 14th century shell and it is now being rebuilt using many of the same techniques of the original craftsmen.
Our in-house heritage architect Bill Bayliss said: “It is always interesting to ‘read’ an old building and see how it has been adapted and changed over the centuries. The exterior wall we see now was once the interior wall of a grand hall that would have stood where the courtyard is now.
“There were new additions to the building in the 16th and 17th centuries and it is fascinating to see how techniques evolved.”
The original timber trusses remain intact and have been repaired and spliced where needed to show the modern intervention. The wooden lintels which had fallen victim to weather and were rotting have been replaced with stone.
The slate roof was in good condition and each tile has been carefully removed, checked and already replaced on one section of the hall while others are stored waiting to be re-used.
The second section is still scaffolded while stonemason Tony Gavin carries out the skilled job of repairing the end gable wall and re-instating a large medieval window.
Tony began his training as a stonemason when he left school at 15 and has worked on many of PJ Livesey’s most ambitions restorations including Halifax Royal Hospital, Dartford Hospital, Didsbury Gate and Lancaster Moor Hospital.
He said: “We have a workshop on site but the tools we use are the same tools they used 735 years ago when the Hall was first built.
“We took down one end of the hall stone by stone, drawing and marking it as we went to create a plan then rebuilt it with lime mortar and made new coping stones. The stone is a lovely mixture of reds and buffs and while every piece of stone on site is re-used we needed more and have been fortunate in that a local farmer had some which we have been able to acquire.
“It is a huge privilege to be able to work on a building like this, preserving history and seeing how your own skills can make it whole again. There are two tracery windows- originally carved back in the 1300’s – that I am really looking forward to working on.”
When Tony’s intricate restoration work is completed the current plan is to convert the Hall into two unique properties with double height spaces, the original oak trusses exposed and feature staircases although it could remain as one single property.
Group sales manager Gavin Pearce said: “At this moment there may still be the opportunity to keep the Hall as one magnificent property rather than divide subject to the relevant consents being obtained.
“The Hall has only just been brought to the market and is a very rare and special opportunity for the right client. We will continue to work closely with Historic England to ensure this unique piece of built heritage is preserved for the future.”
Read more on the restoration of Storeton Hall’s ancient monument and P J Livesey’s future plans to ensure its longevity in the Liverpool Echo.





