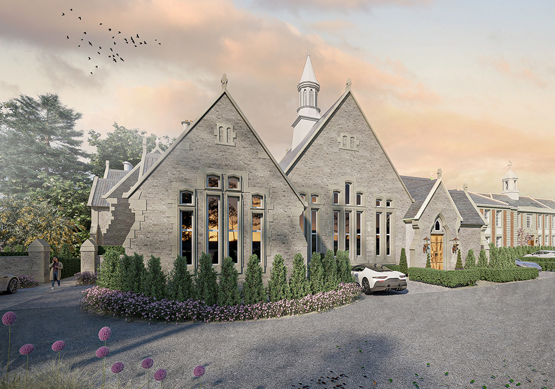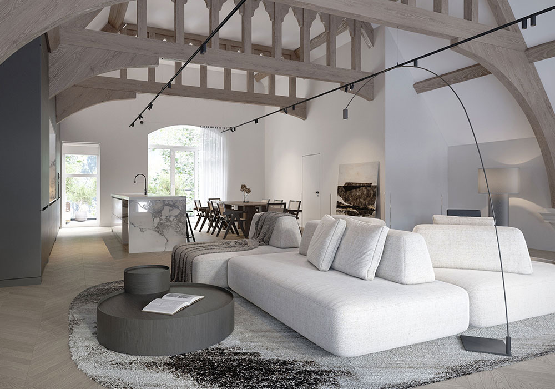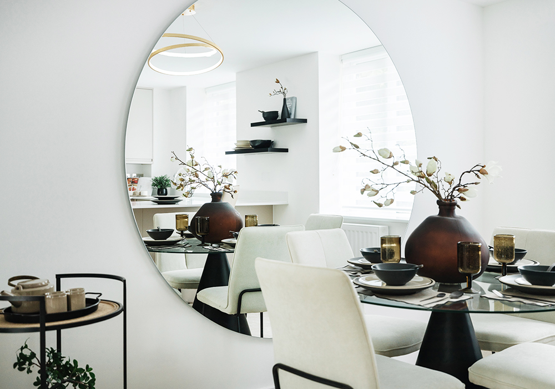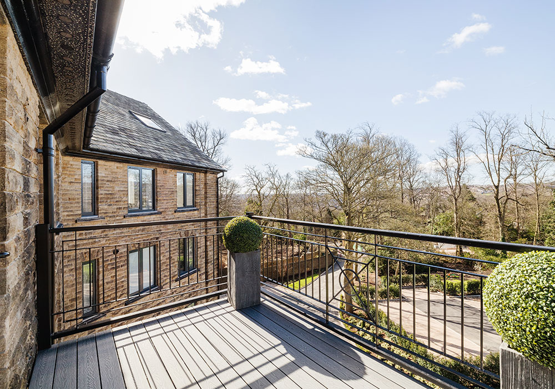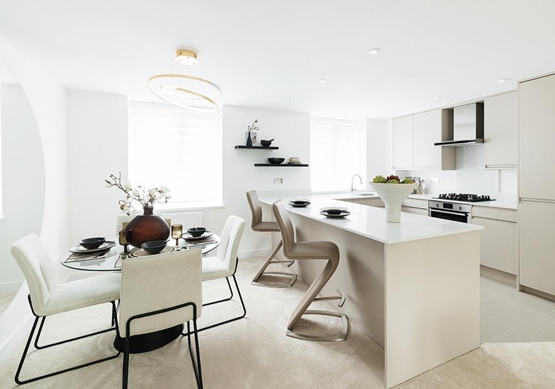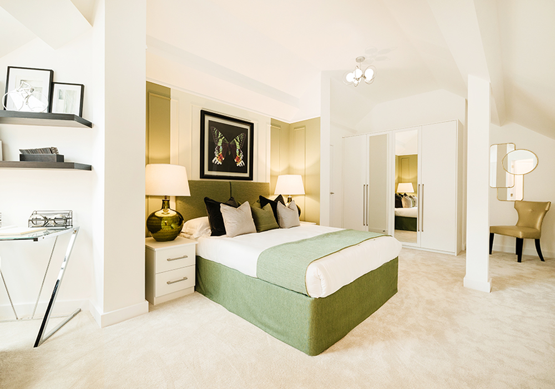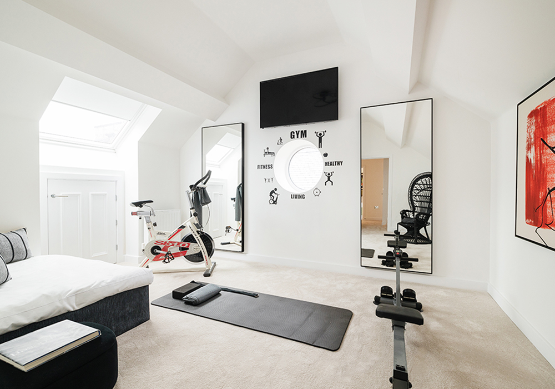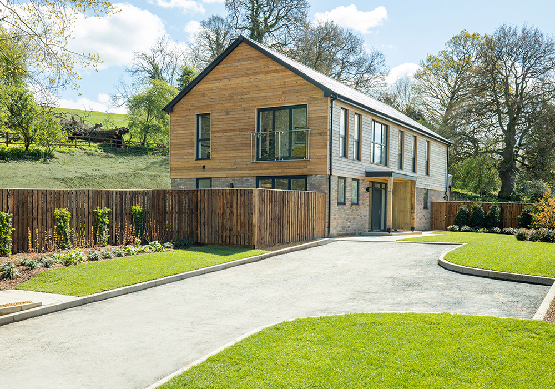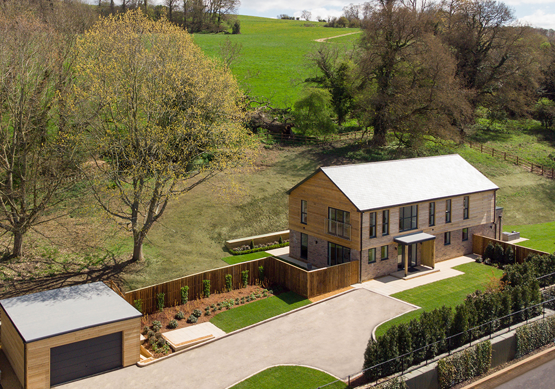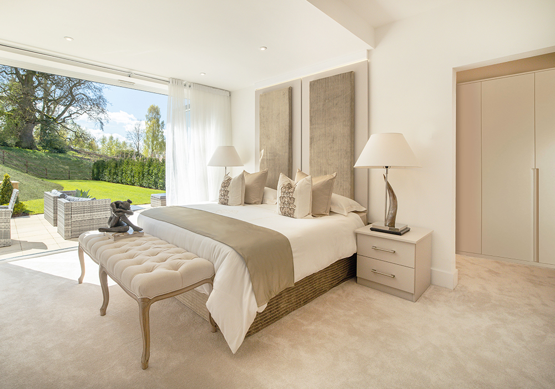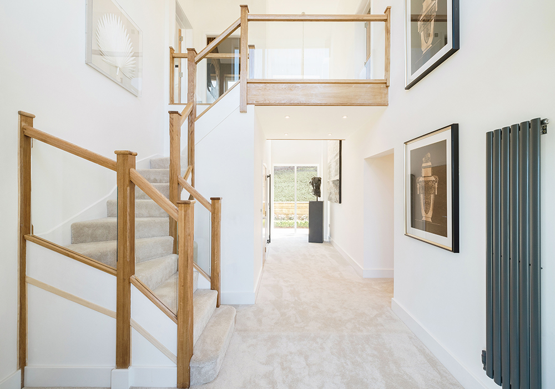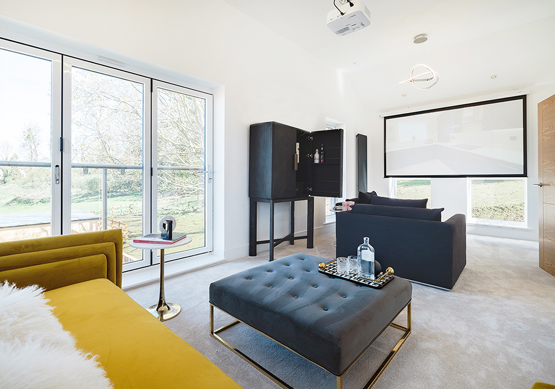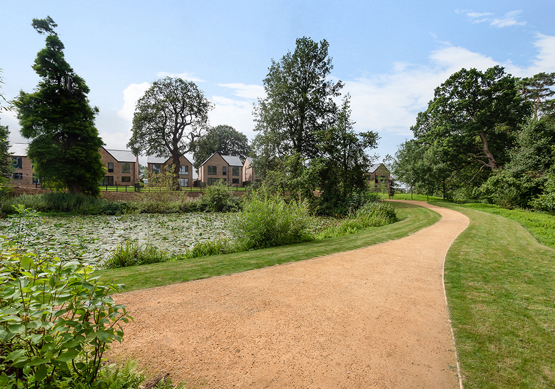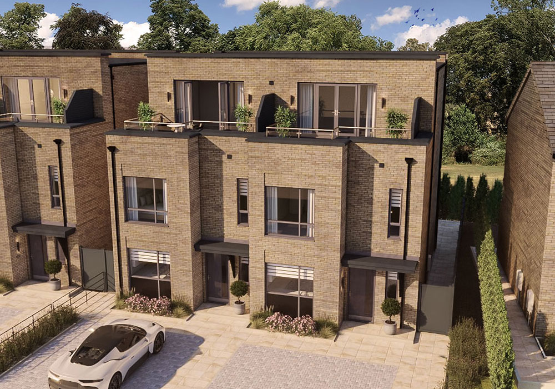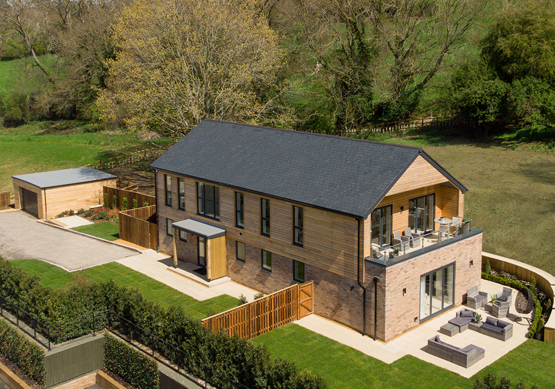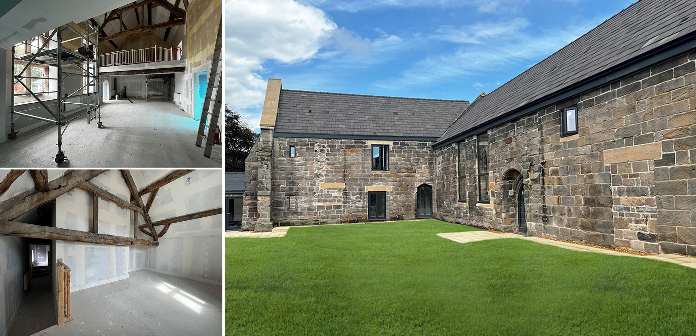Last Chance to Buy at Award Winning Development
Last Chance to Buy at Moor Park
Our award winning Lancaster development, situated at the edge of the Forest of Bowland
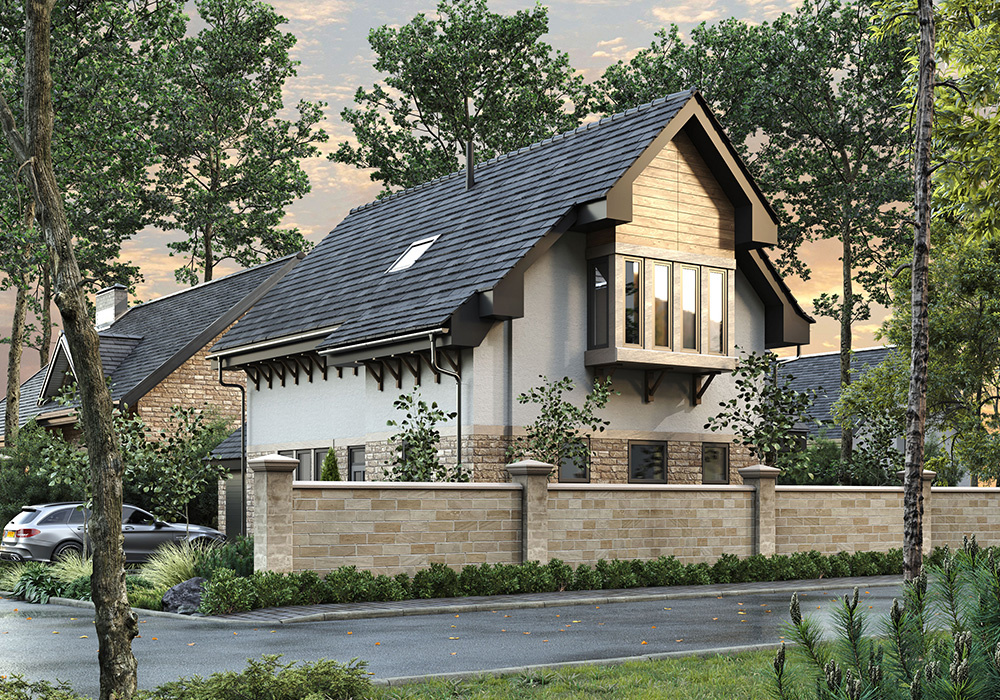
Our conversion of the former Lancaster Moor Hospital not only saved a commanding heritage building for the city it also allowed the creation of a small development of new build homes on lower section of the site.
Behind a stone wall and next to the open green space of a former cricket field, Moor Park offers families a unique lifestyle just ten minutes from the city centre.
Now the final property is almost complete and has just been released for sale.
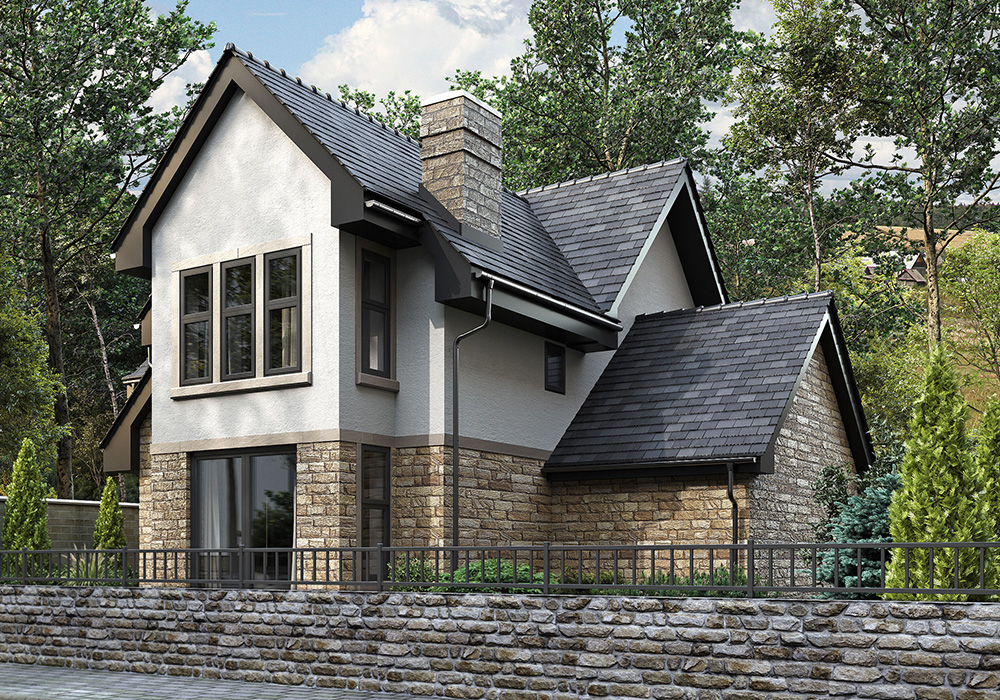
It is a wonderful opportunity to buy a brand new, beautifully designed home within an already established community.
Group sales manager Gavin Pearce said: “Lancaster Moor and Moor Park has always been one of our most admired and aspirational developments and hugely popular with a range of buyers.
“It’s on the edge of magnificent countryside in the Trough of Bowland yet with easy access by car or bus into Lancaster with great schools close by – it even has its own corner shop!
“The final property is bespoke for the plot, mixing mellow stone and timber with sharp render and it really is a beautiful house – outside and in.”
The one of a kind Evenholme is available at £499,950
It offers three generous double bedrooms, the principal with its own en-suite shower room and characterful bay window. A fourth single bedroom would be ideal for a nursery or home-office/study.
The ground floor offers the perfect lay-out for modern family living with a huge open plan kitchen/living/dining areas with French doors leading out onto private outside space. A large utility room, downstairs cloakroom and generous storage room provide practicality.
For quieter moments or shared family TV time there is a separate generous living room.
The property also has a single garage and parking.
Gavin added: “This is no run of the mill new build home – it offers space and style and the highest specification in the bathrooms and in the kitchen. We always pride ourselves on creating bespoke high-quality properties and the Evenholme is exceptional.”
The property is available to view – For more information or to book a viewing call Gavin on 0800 151 0960 (option 9)
