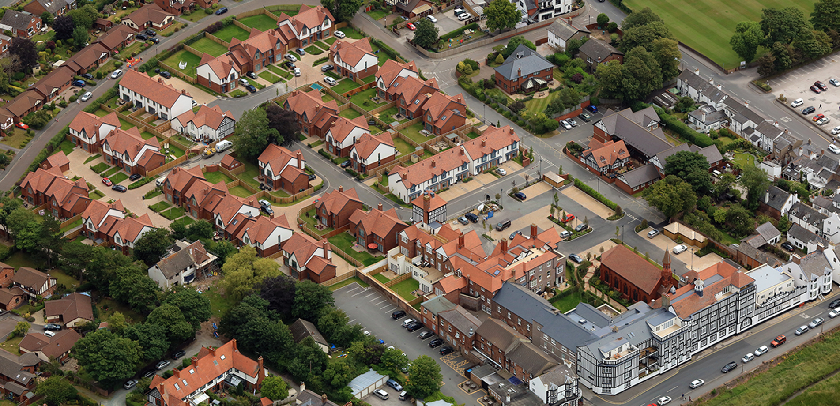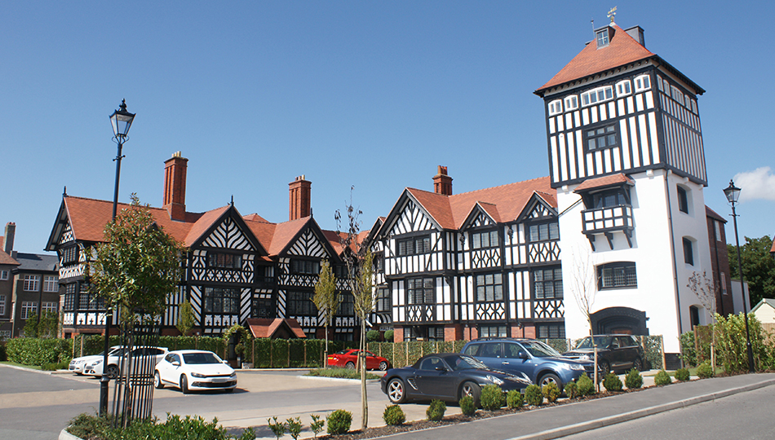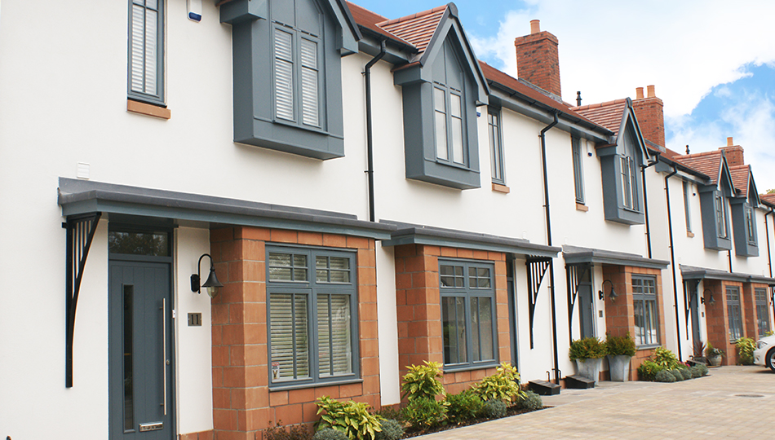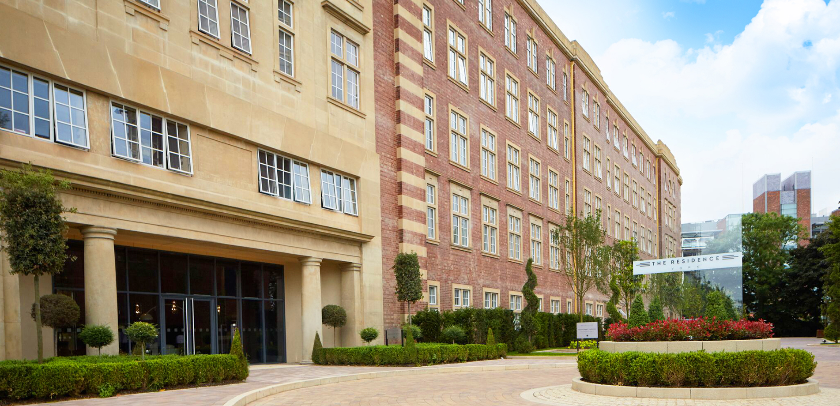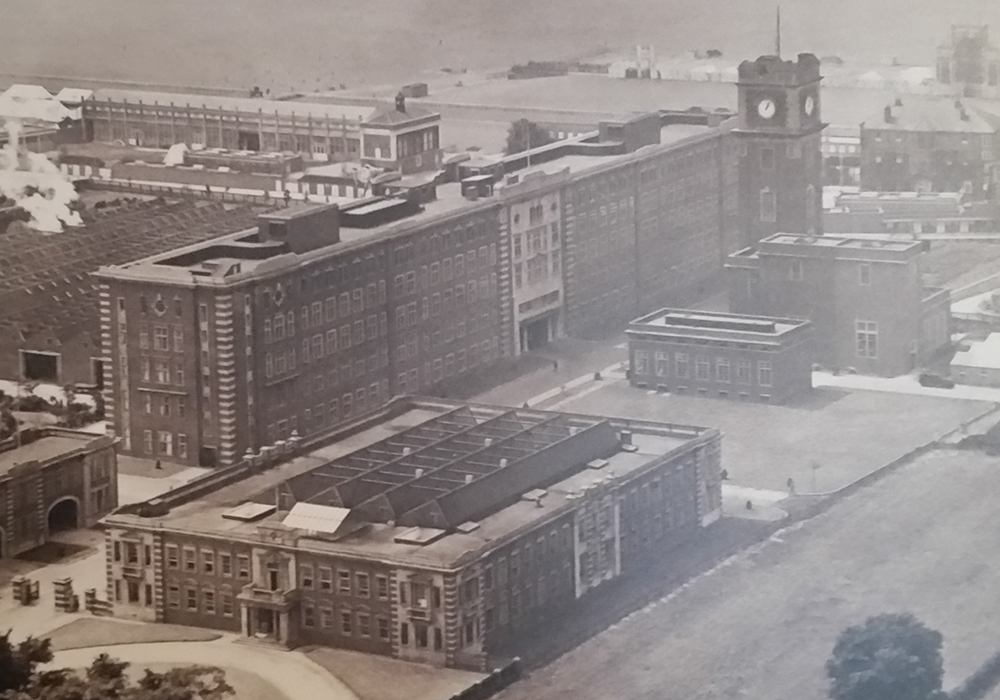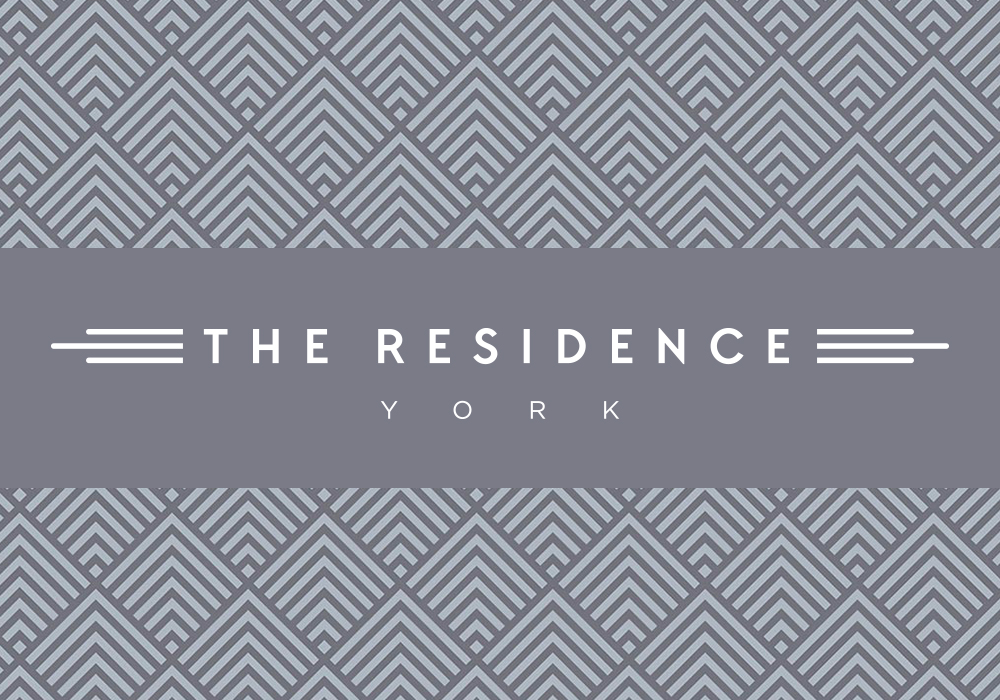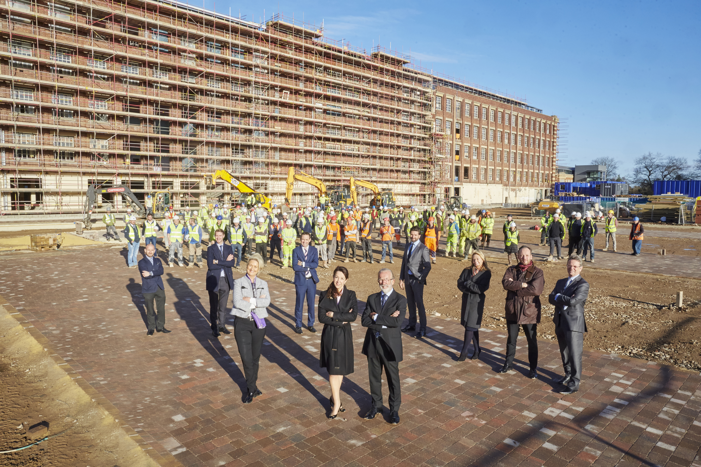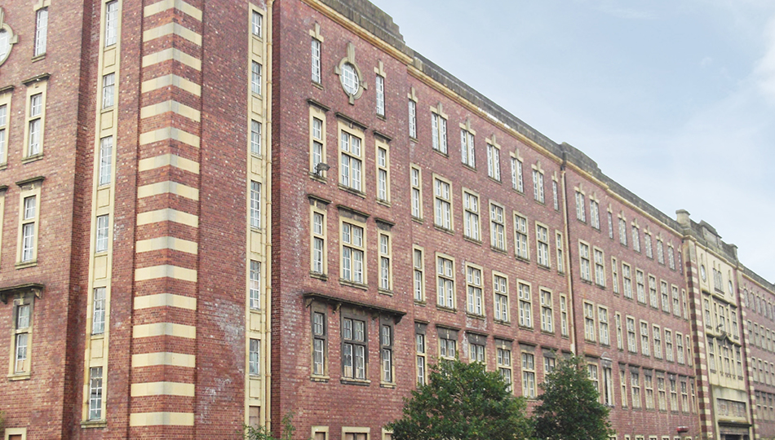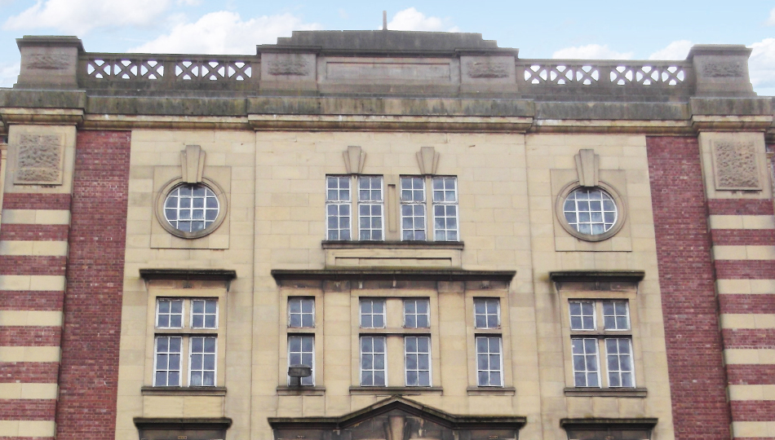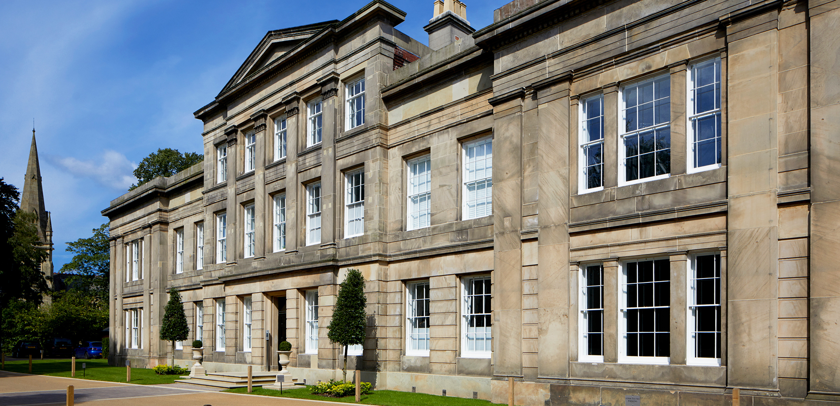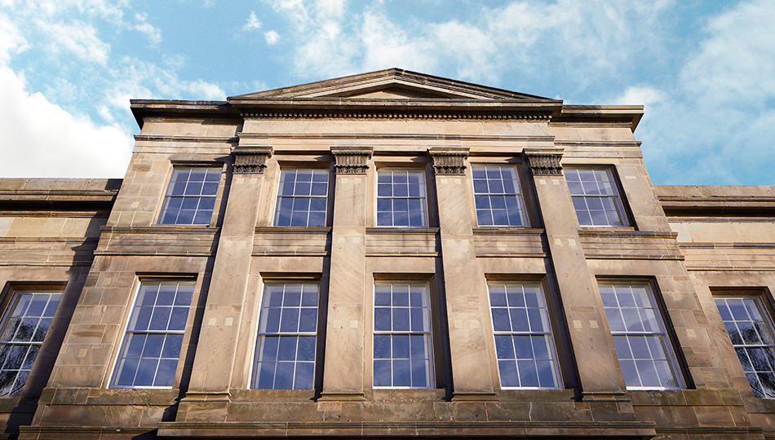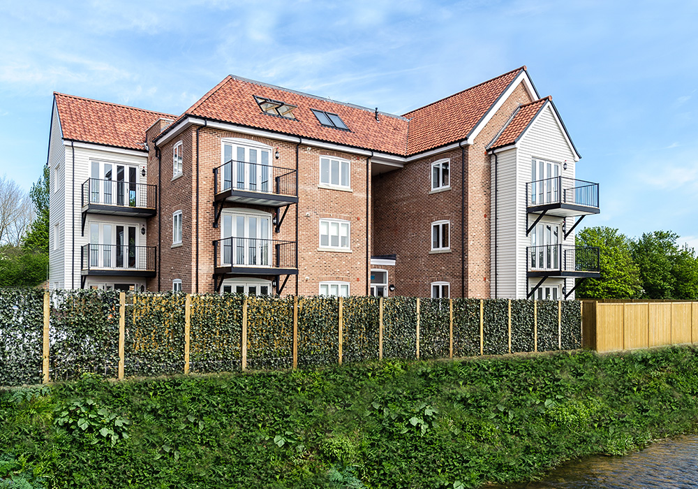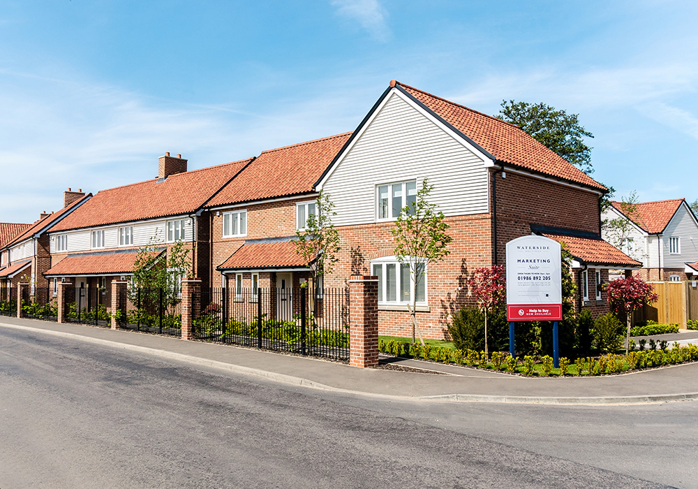Taking It To Another Level in Beverley
25
TAKING IT TO ANOTHER LEVEL IN BEVERLEY
Spacious, family accommodation nears completion

The first three storey houses are nearing completion on our Westwood Park development at Beverley.
The Keldgate is a spacious, well-planned property offering flexible family accommodation including a second floor that would make the perfect teenage retreat.
PJ Livesey director Georgina Livesey said: “At Westwood Park we are developing a wide range of properties from one bedroom homes to mansion house apartments and spacious four bedroom properties.
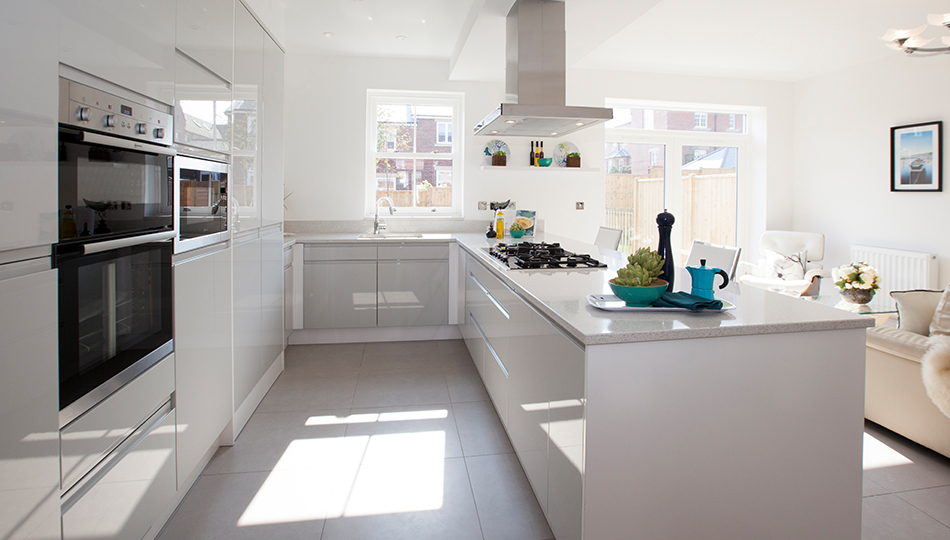
WIDE RANGE OF PROPERTIES AVAILABLE
“The first phases and landscaping have been completed and we are now working on some of the larger family sized properties that we think will bring something totally new to the local market.
“These are homes that are spacious and flexible and we can’t wait to open the doors of The Keldgate show unit in spring.”
Designed for a modern lifestyle the ground floor boasts a wonderful open plan kitchen / dining / living area with French windows leading onto a private terrace area and garden. There is a separate utility room and direct access to an integral garage.
At the front of the house is a separate snug /study and there is also a powder room and separate cloakroom.

SOPHISTICATED
The first floor has a sophisticated light filled lounge with a balcony giving views of either St Marys or towards the neighbouring racecourse depending on the plot.
There is also a grand master suite with en-suite shower room and dressing room together with a second double bedroom and family bathroom. On the second floor are two further double bedrooms of similar size served by a large shower room together with a useful linen store.
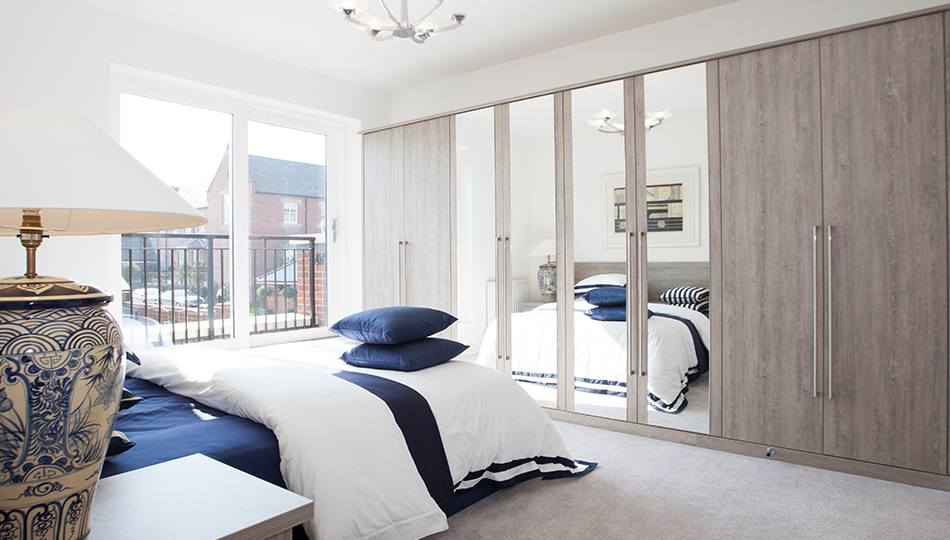
EXCEPTIONAL FAMILY LIVING
Georgina added: “Unlike vast estates of uniform houses there will be just five of this type of property available and they do offer truly exceptional family living in a lovely, private location.
“From Westwood Park you can walk into the town centre to take advantage of all the amenities it has to offer without worrying about parking.
“The schooling in Beverley is excellent and we expect there to be big demand for these lovely new homes.”
The Keldgate show home will be opening in spring.
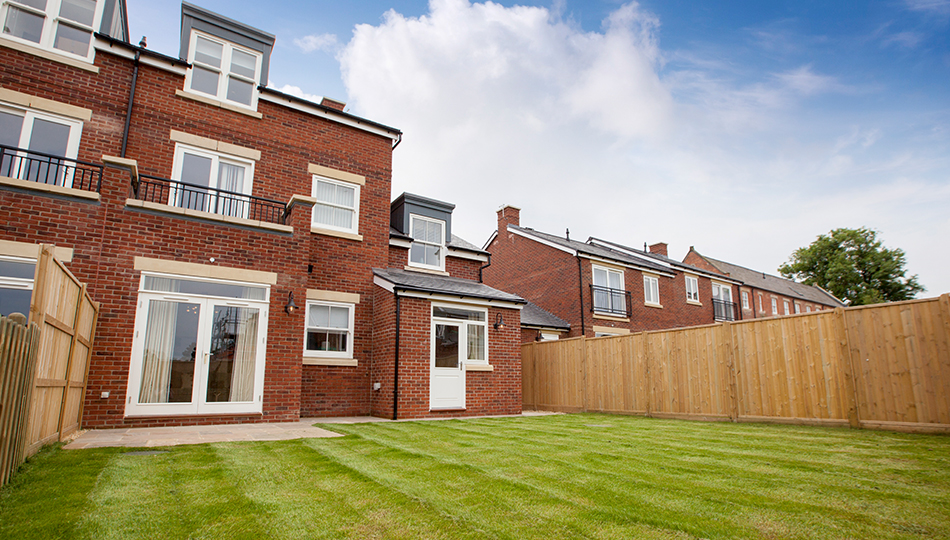
This Development is Now Completed.
For Further Information About the Project Click the Button Below.

