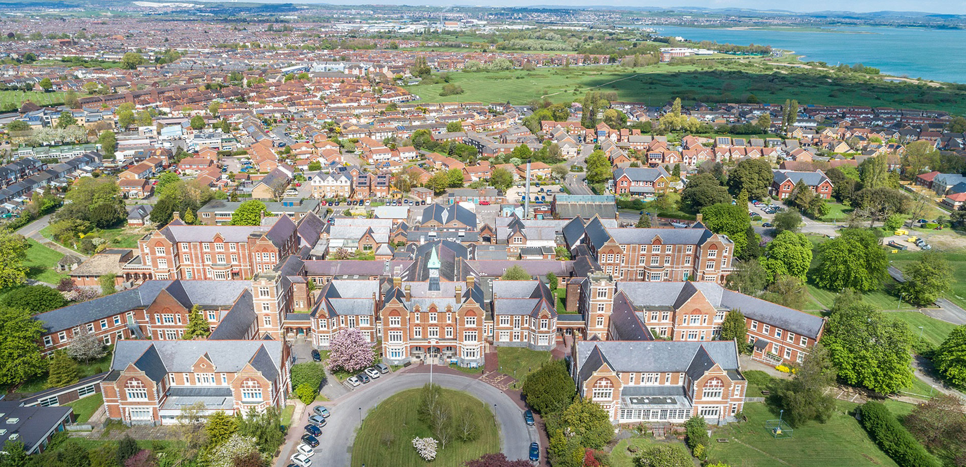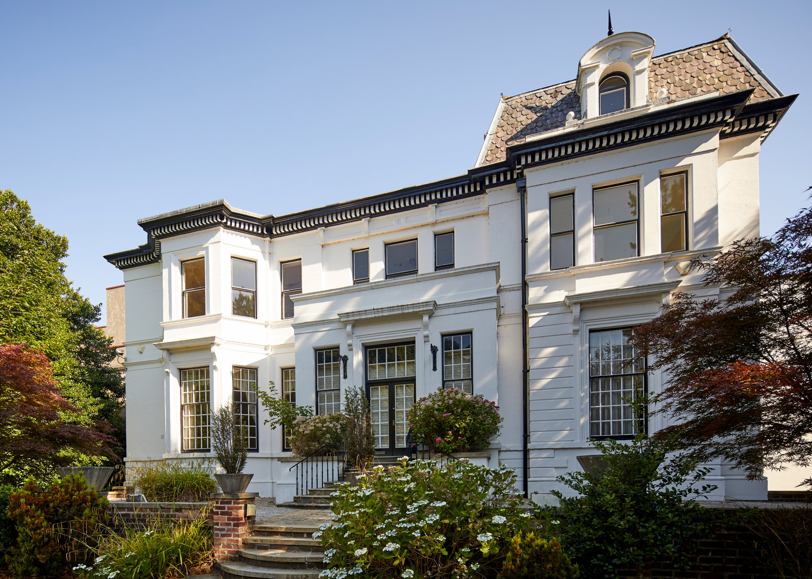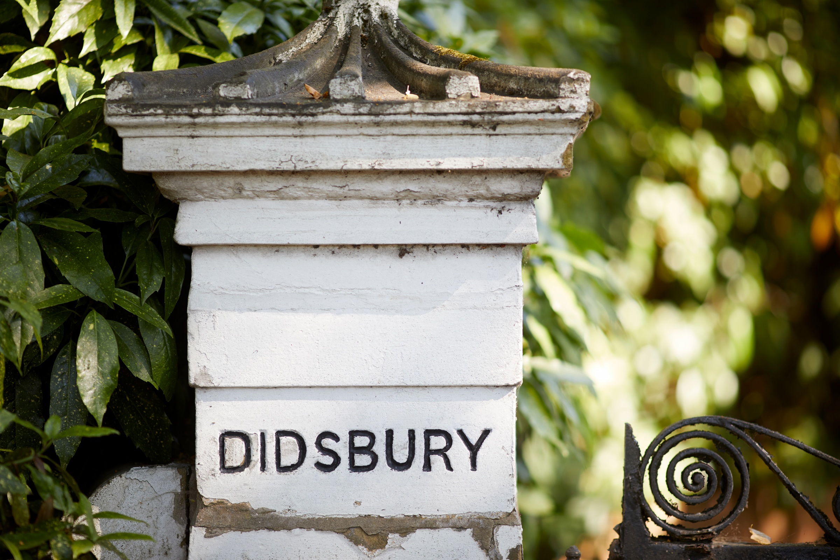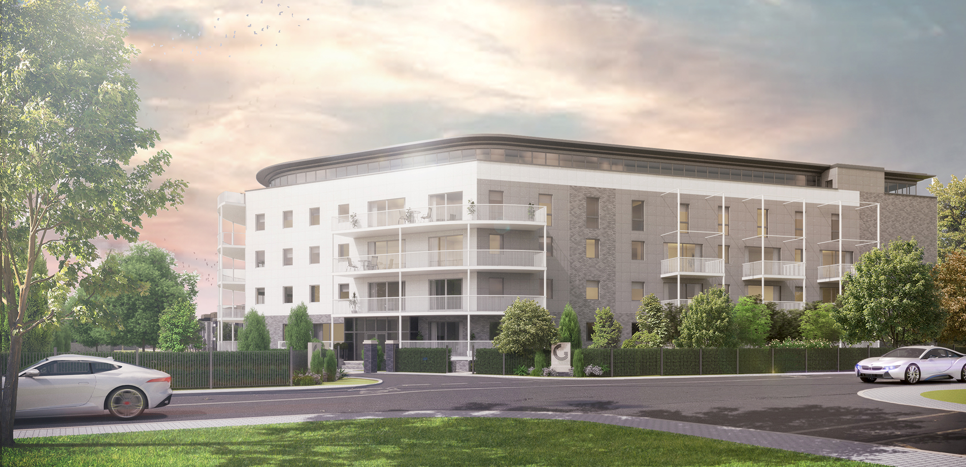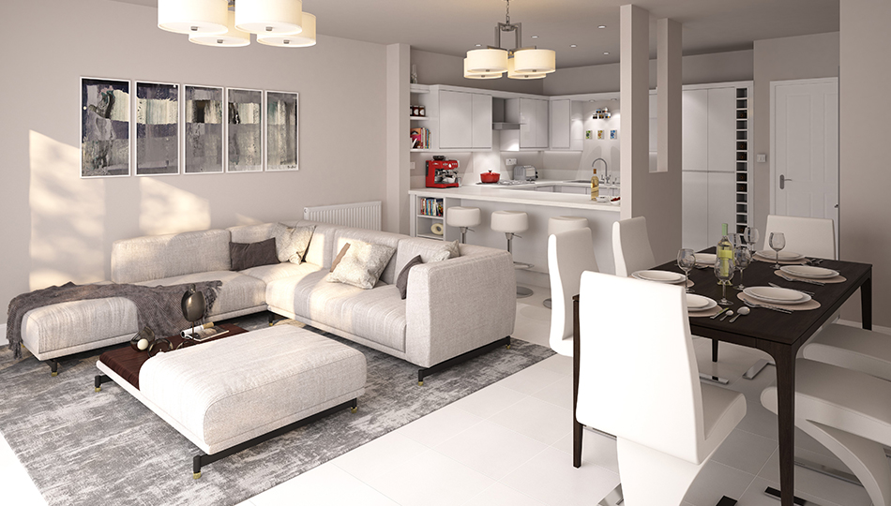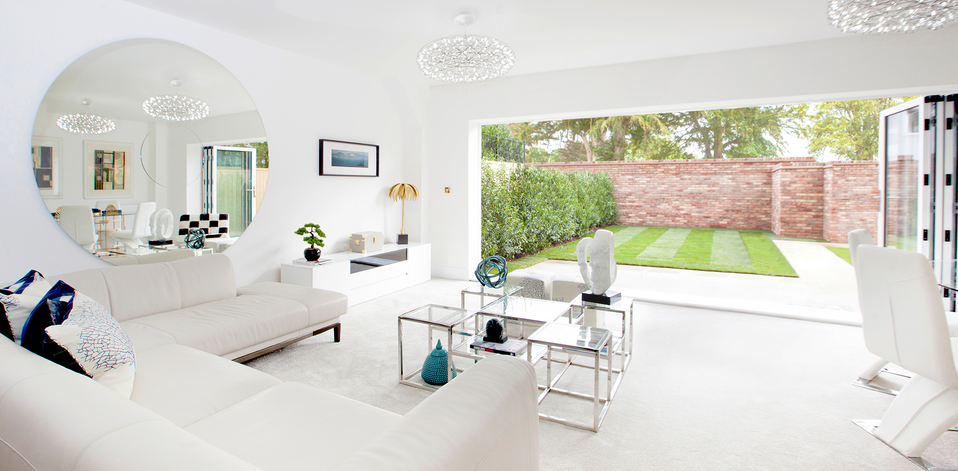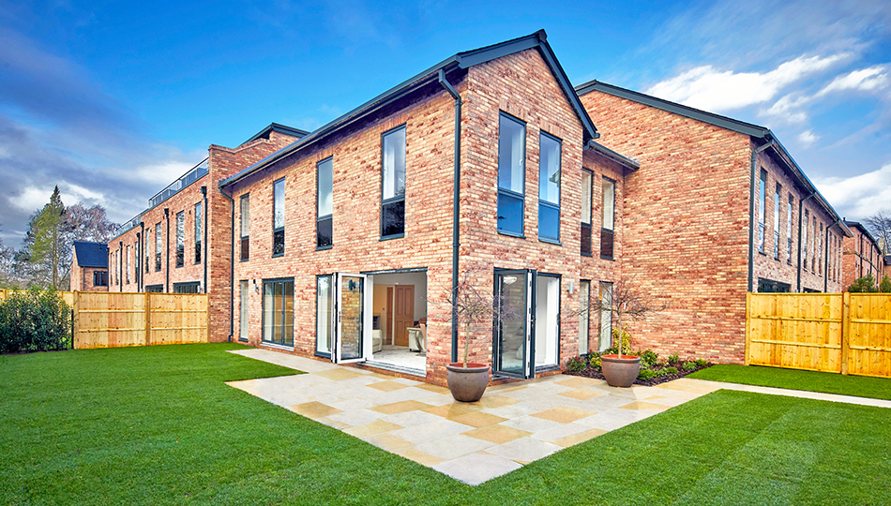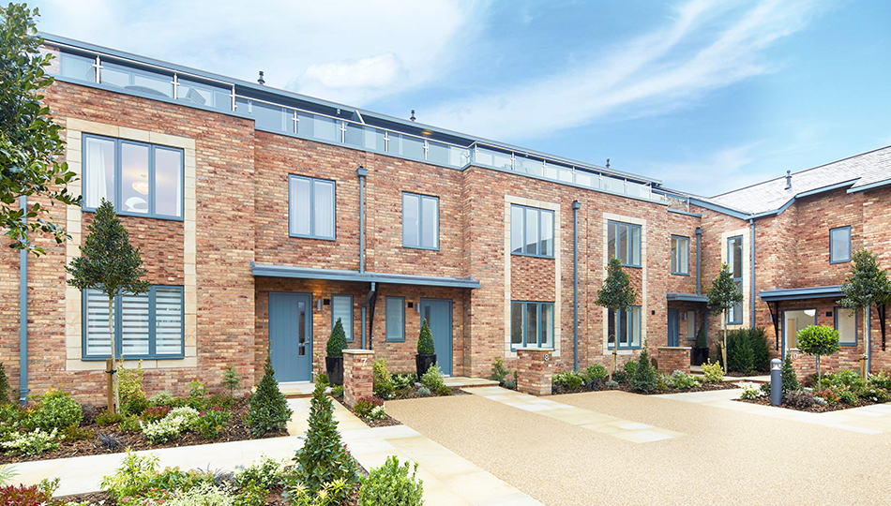The Water Garden – Exclusive Preview Event
18
THE WATER GARDEN, ALDERLEY
Exclusive preview event Thursday 26th September, 2019
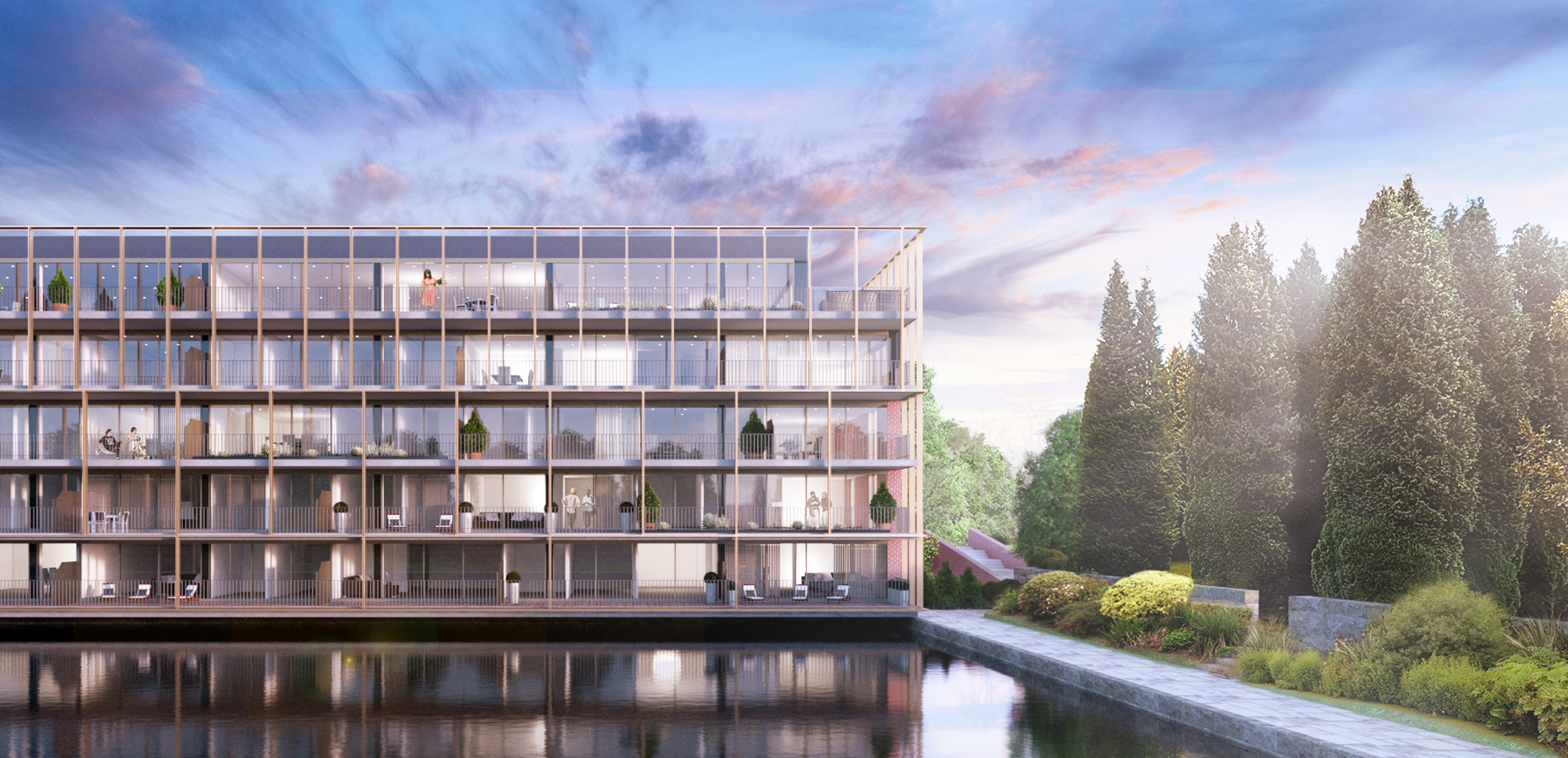
A private view is being held on Thursday September 26th for buyers who have registered an interest in apartment life at The Water Garden and details of the bespoke design and prices will be released.
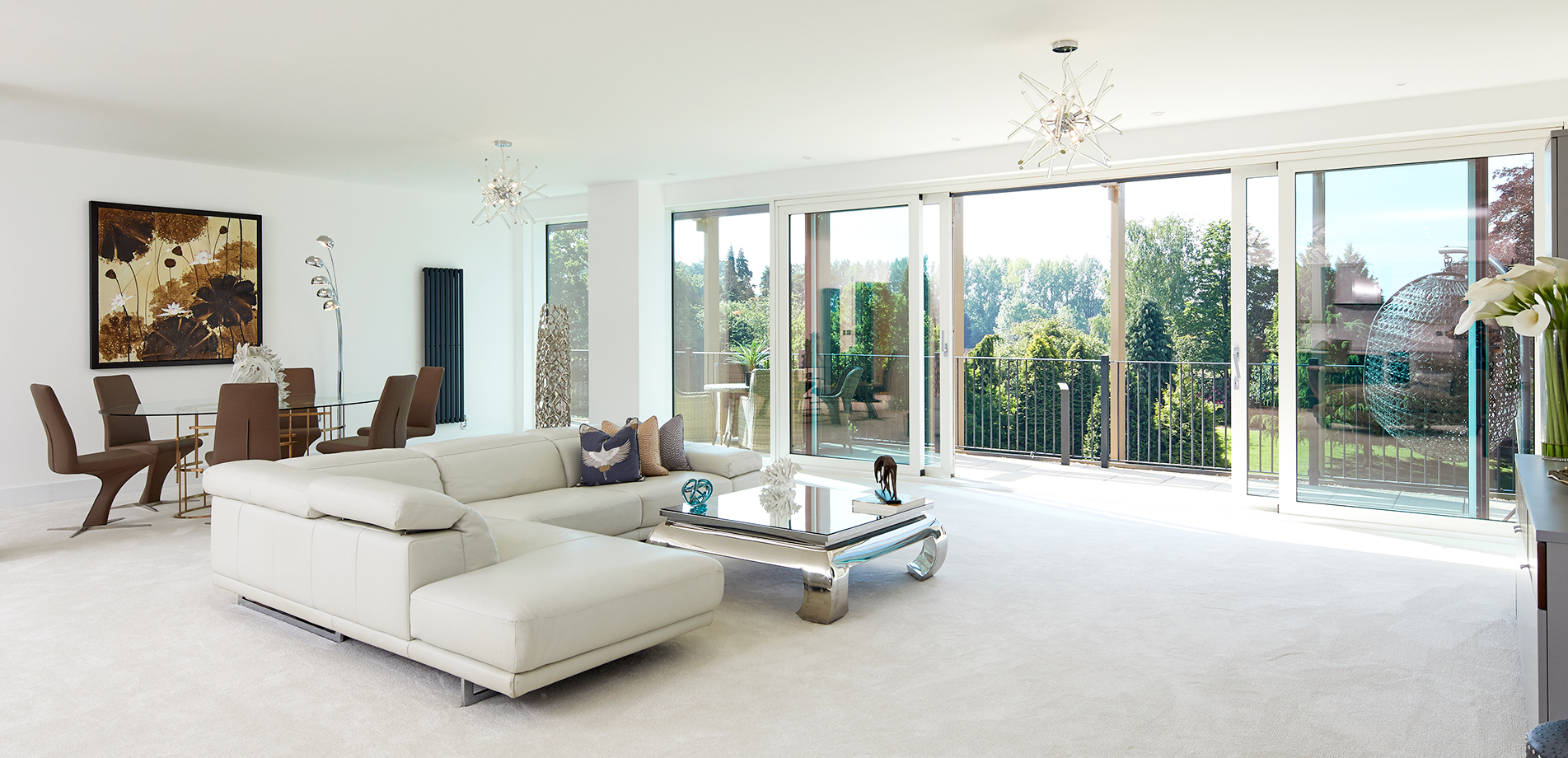
We are incredibly proud of The Historic Quarter at Alderley Park.
This unique development blends character cottages from the original Stanley Estate and contemporary town houses set around two tranquil courtyards. It has been a joy bringing these buildings back to life, preserving their historic integrity and creating new homes for modern living. Buyers recognised that it is a very special place within the special setting of Alderley Park and all the houses have been sold.
Now the centrepiece of The Historic Quarter – the Water Garden – is being launched.
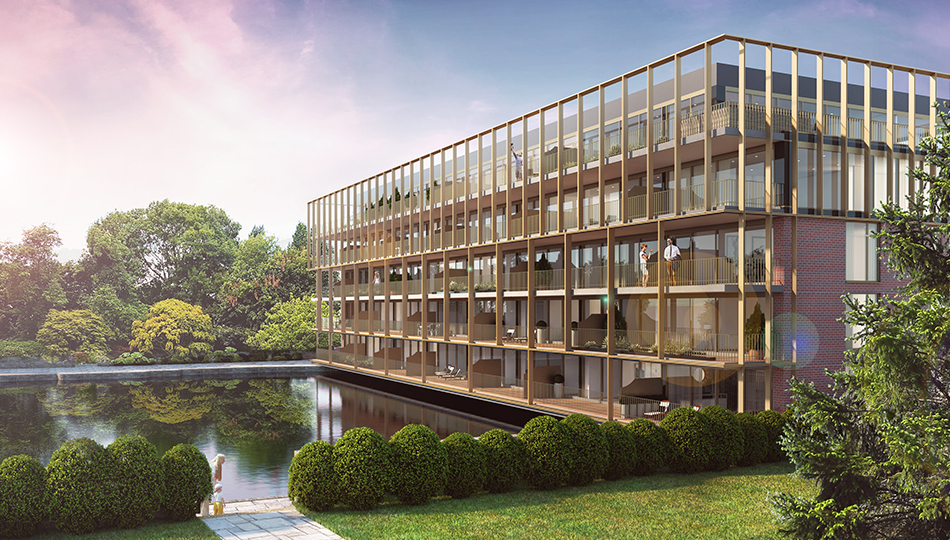
Just 19 sumptuous apartments, two garden apartments and four penthouses in a shimmering building of glass with wide balconies that cantilever over tranquil water. It will be a stunning place to live. The ultimate retreat for buyers looking for single level luxury in a setting that is private and secure. Construction is progressing well and as we work up the building the views over the ancient parkland reveal themselves. The first apartments are scheduled for completion in December this year. Three penthouses and one of the larger apartments have already been reserved off-plan.
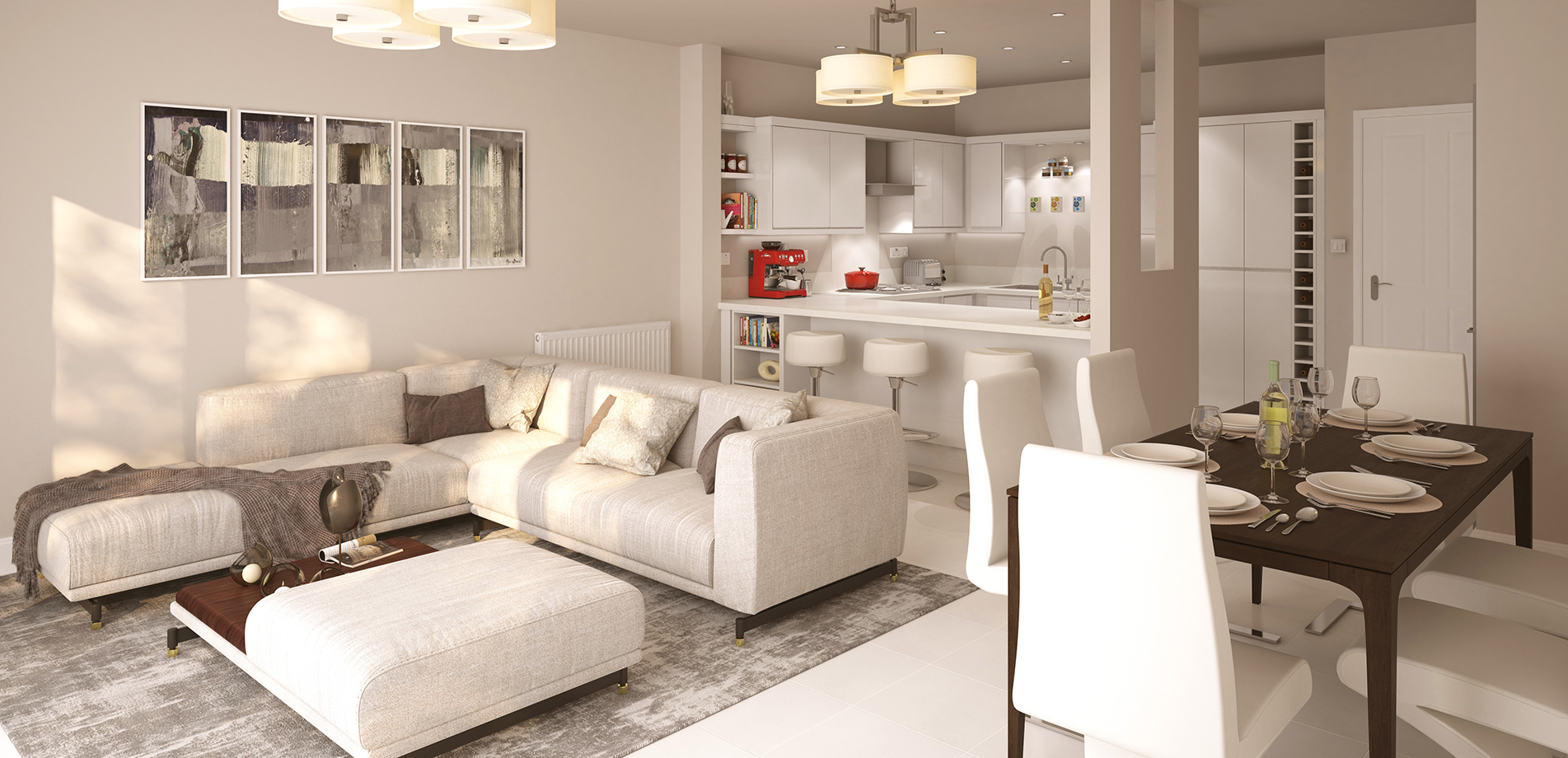
A private view is being held on Thursday the 26th of September for buyers who have registered an interest in life at The Water Garden and details of the bespoke design and prices will be released. This opportunity of a lifetime will be launched nationally on September 28th.
This Development is Now Completed.
For Further Information About the Project Click the Button Below.
