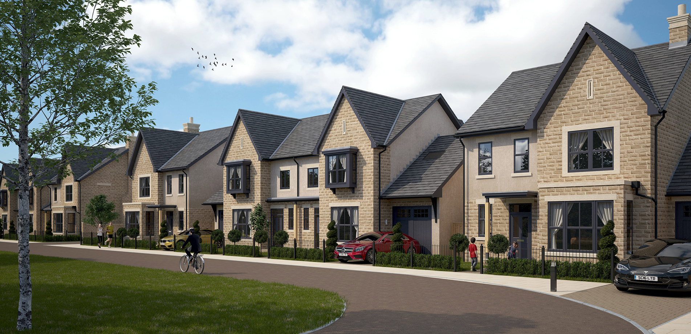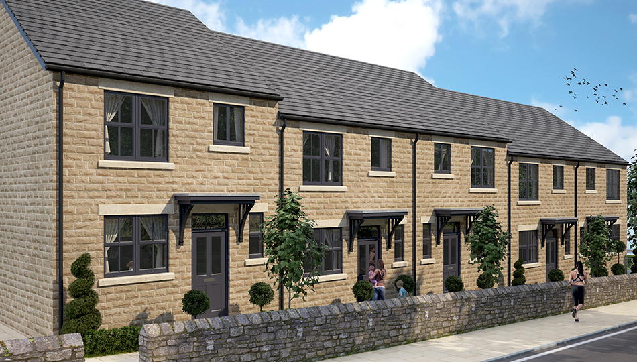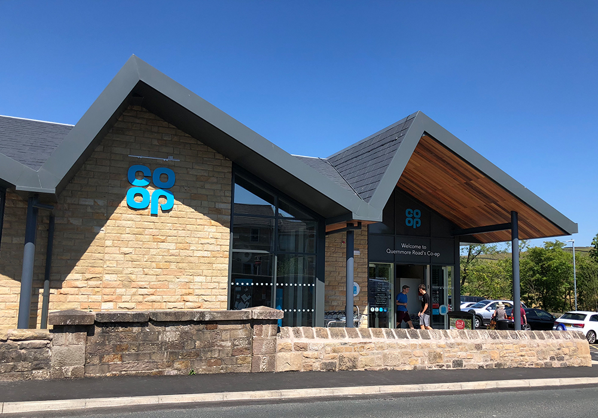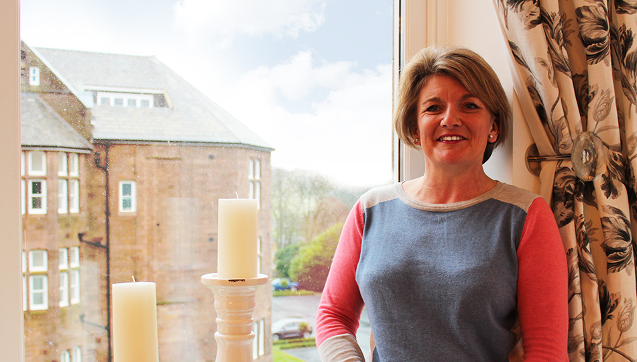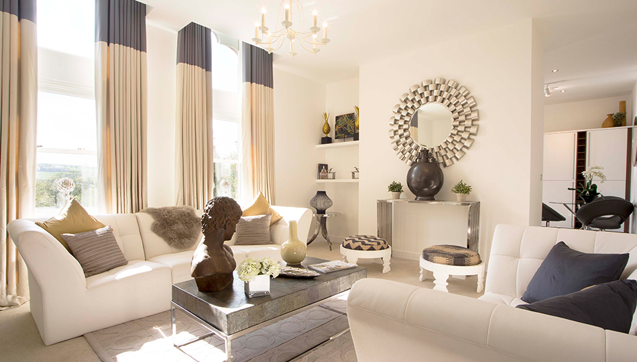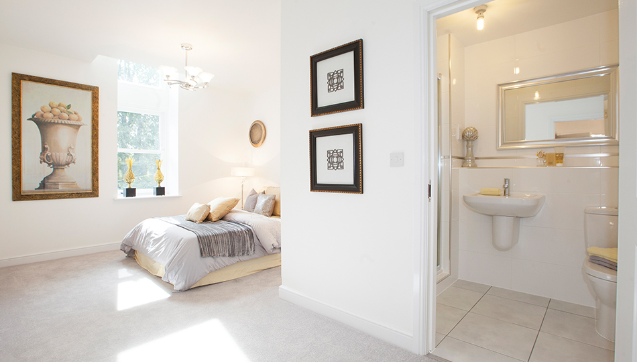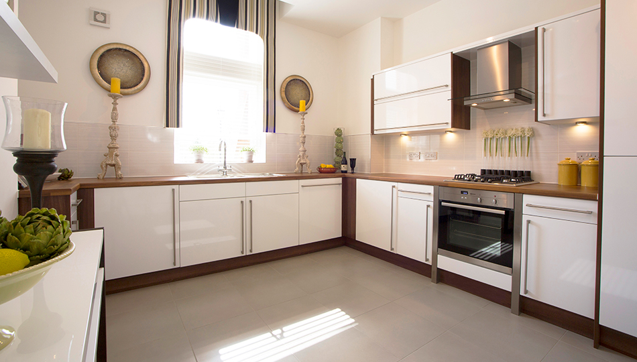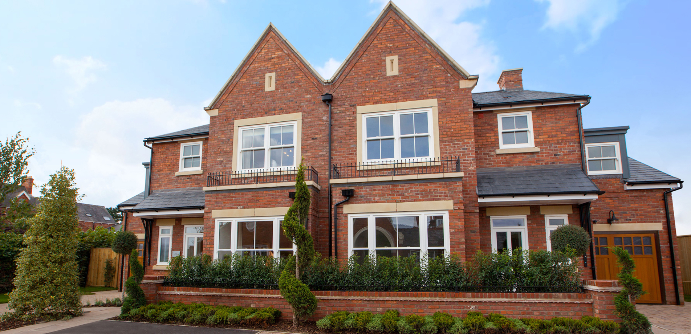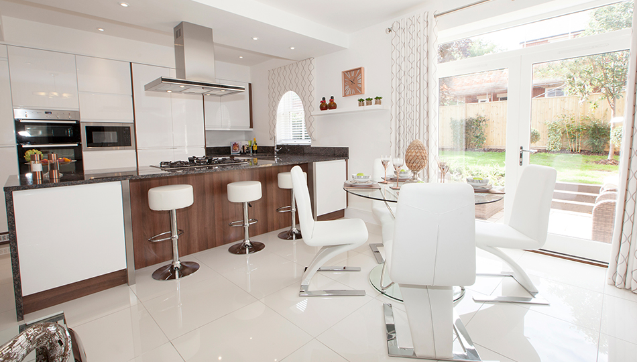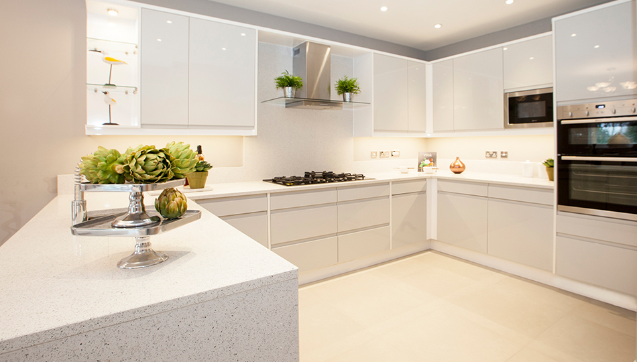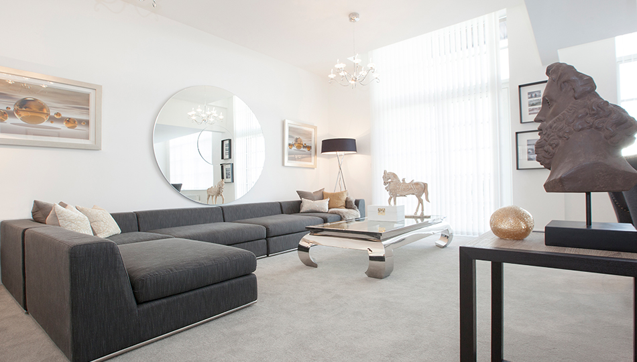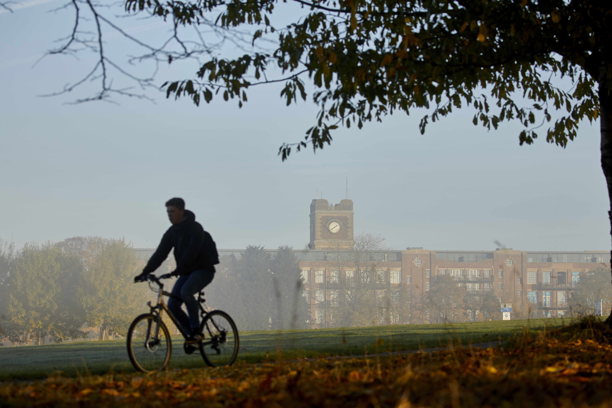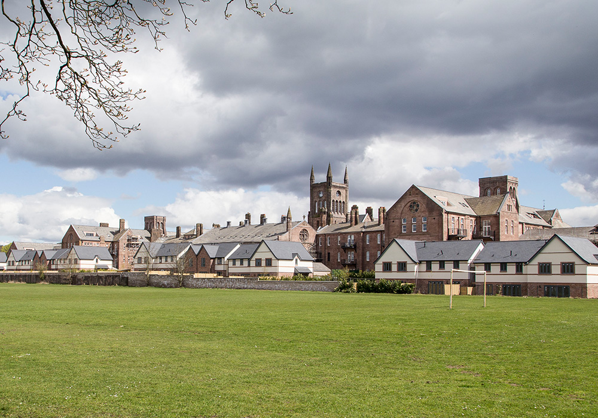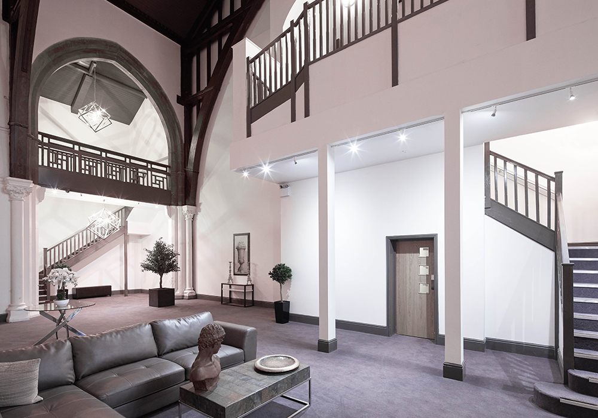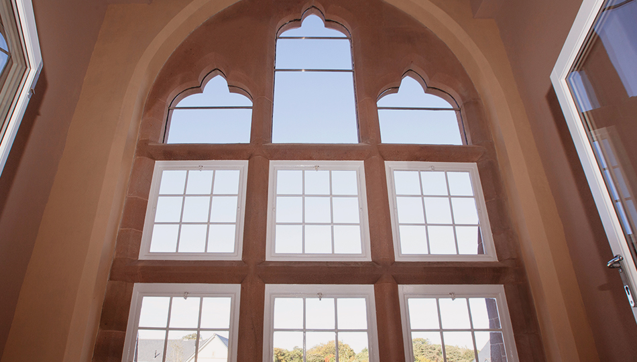The Residence, York | Launch success
04
THE RESIDENCE, YORK LAUNCH SUCCESS
40 First Phase properties sold
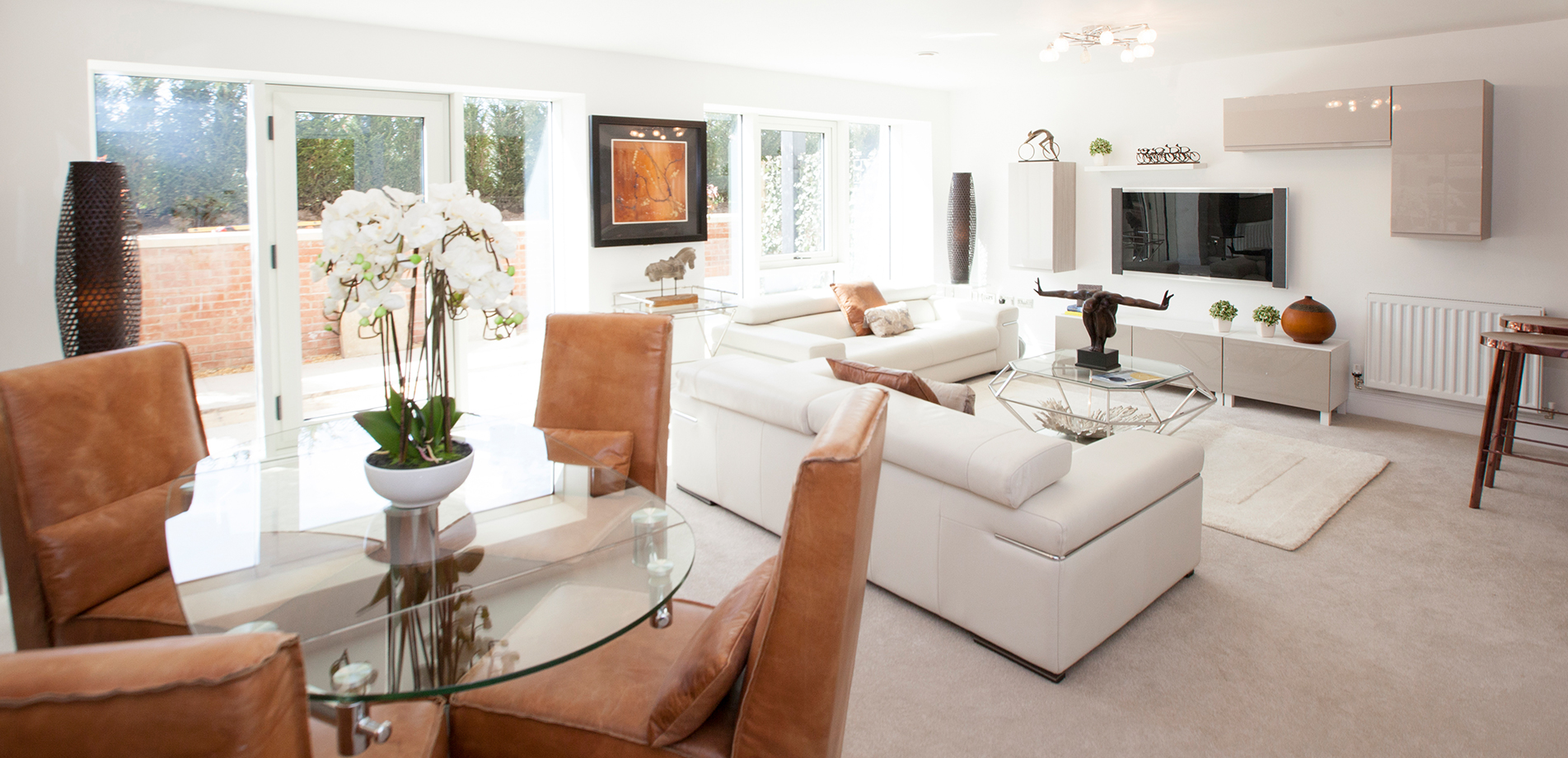
Our conversion of the former Terry’s Chocolate Factory at York into The Residence has been launched with unprecedented success.
All 40 properties in the first phase of this magnificent listed building have been sold and we are now taking reservations for new releases off plan.
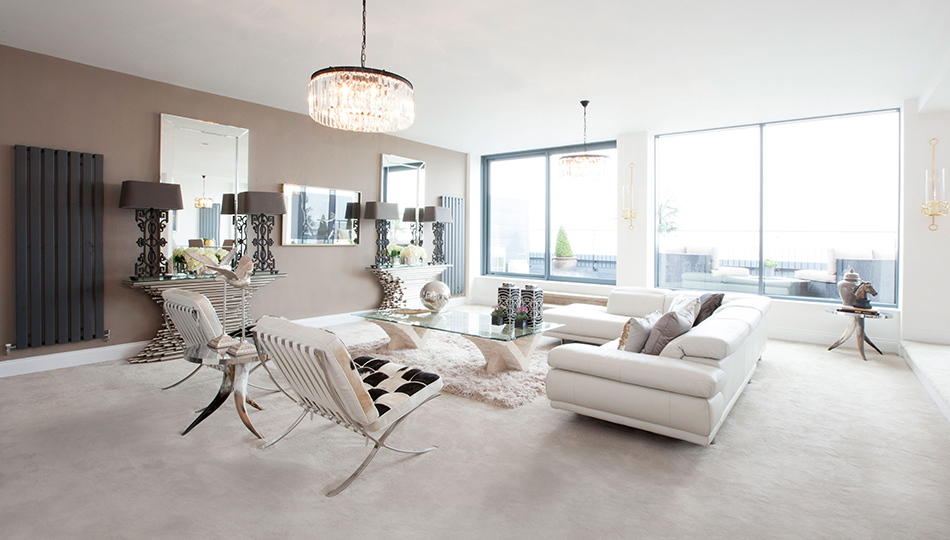
EXCEPTIONAL HOMES
MD Peter Livesey, said: “I believe Terry’s is a step change for the company and the location of the development next to the racecourse and the quality of homes we are creating here is exceptional.
“Everyone has played their part and I am extremely proud at what has been achieved so far and the reaction of buyers who want to make their home here.”
The Grade II Art Deco style building is being converted into 170 homes ranging from lofty one-bedroom apartments to duplex penthouses with glorious views over the racecourse and York Minster from private terraces.
Residents will have their own concierge and enjoy an boutique hotel styled entrance foyer
This Development is Now Completed.
For Further Information About the Project Click the Button Below.

