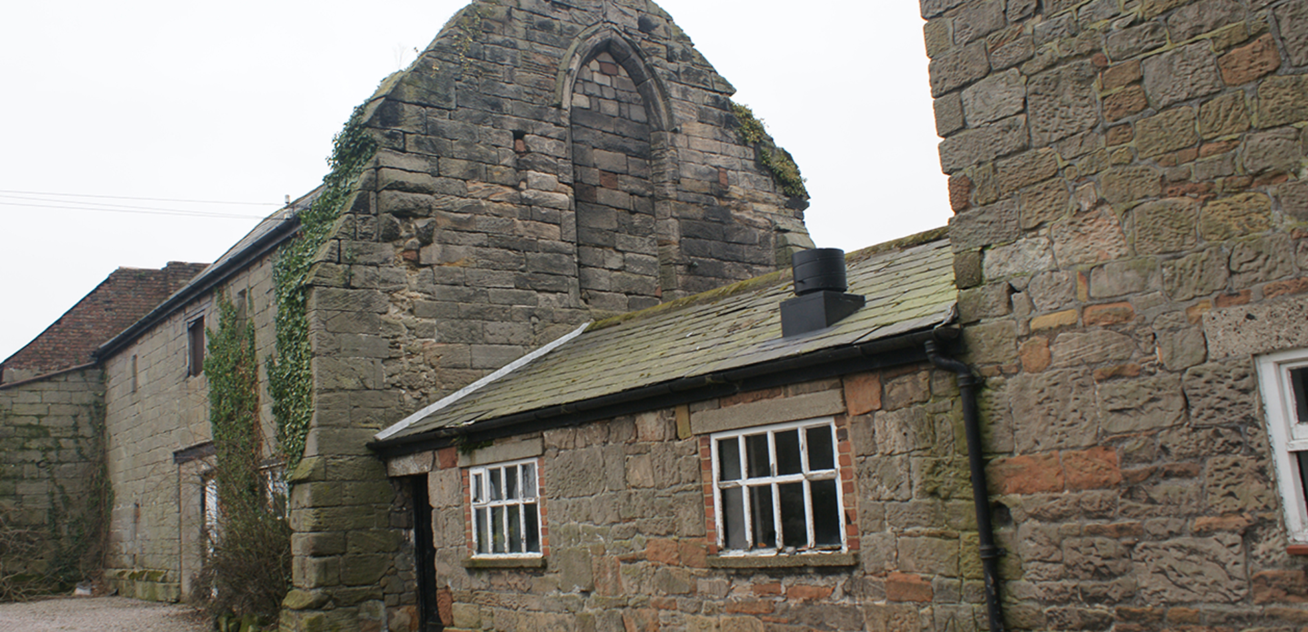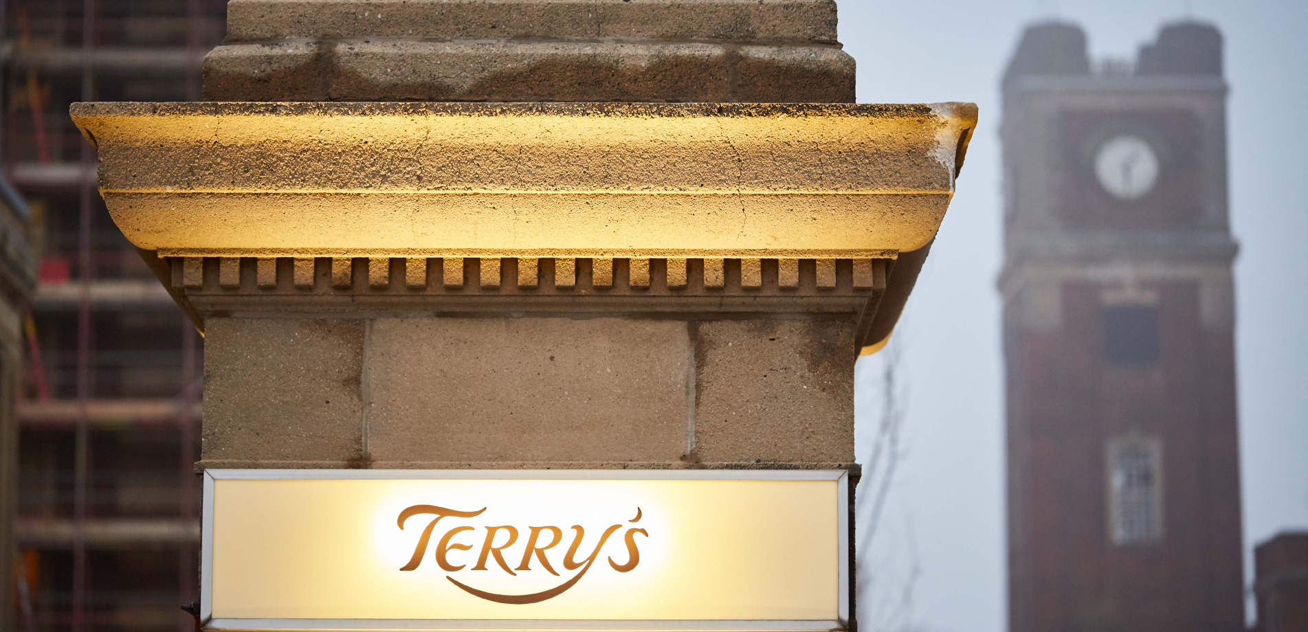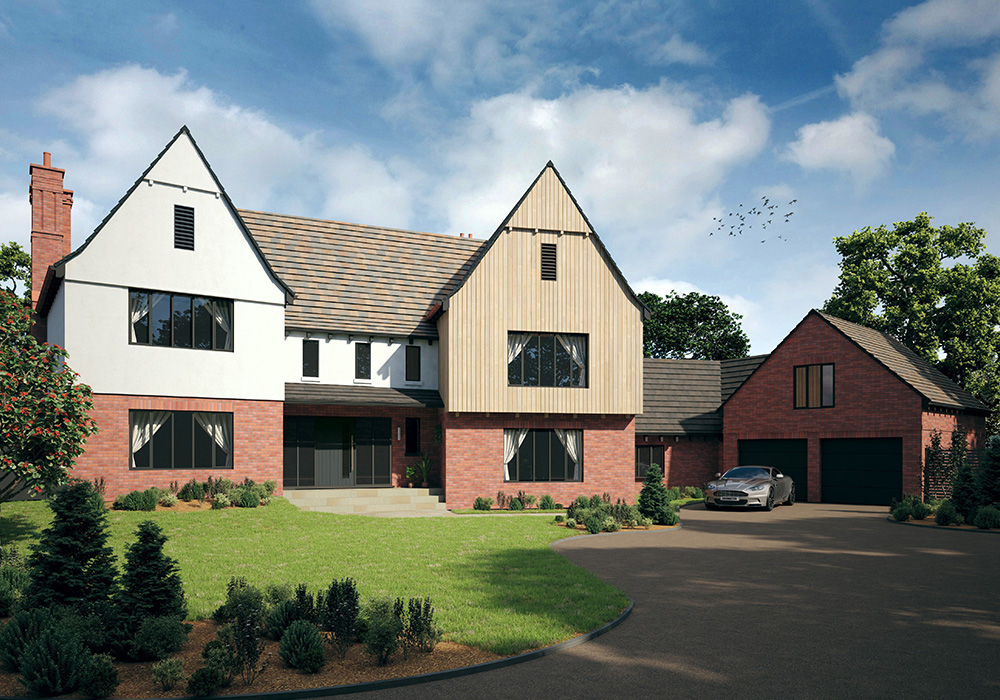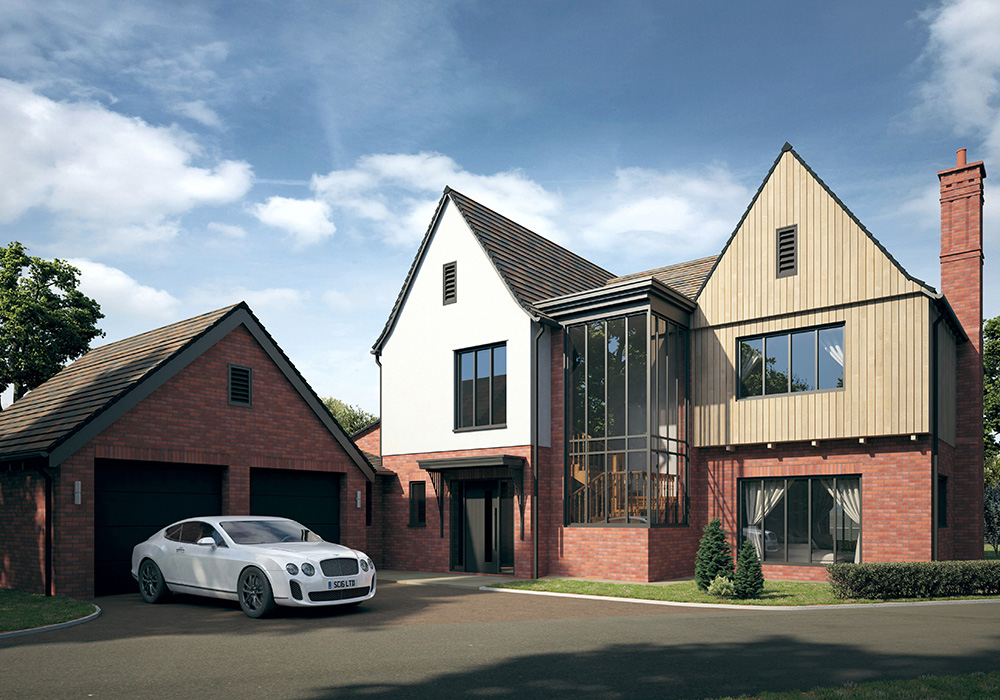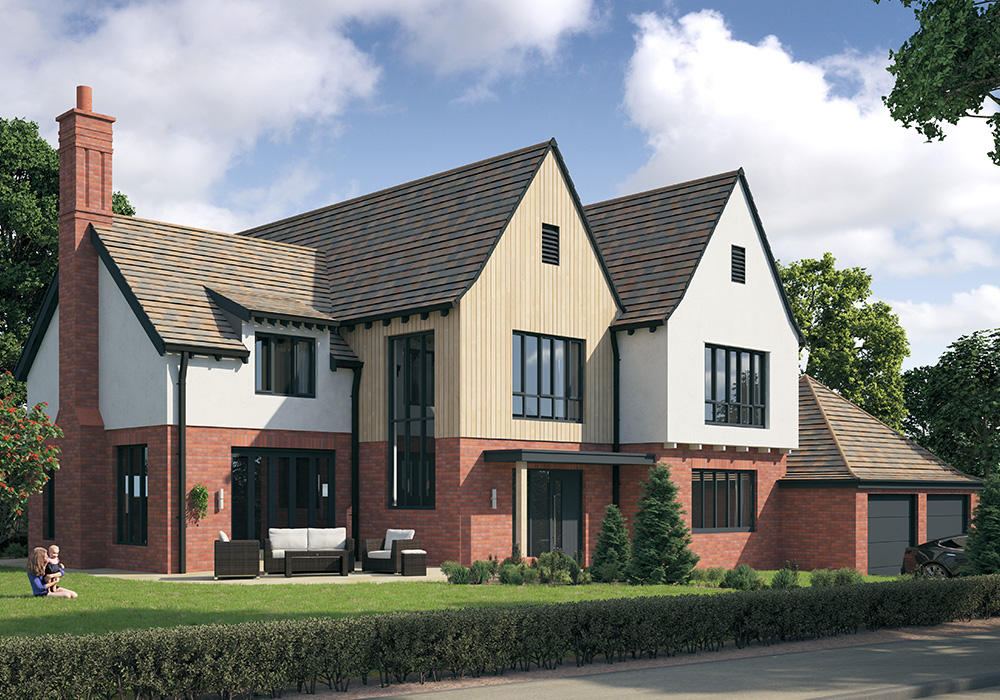Exciting plans at Alderley Park
30
JAN, 2017
We are excited to announce plans
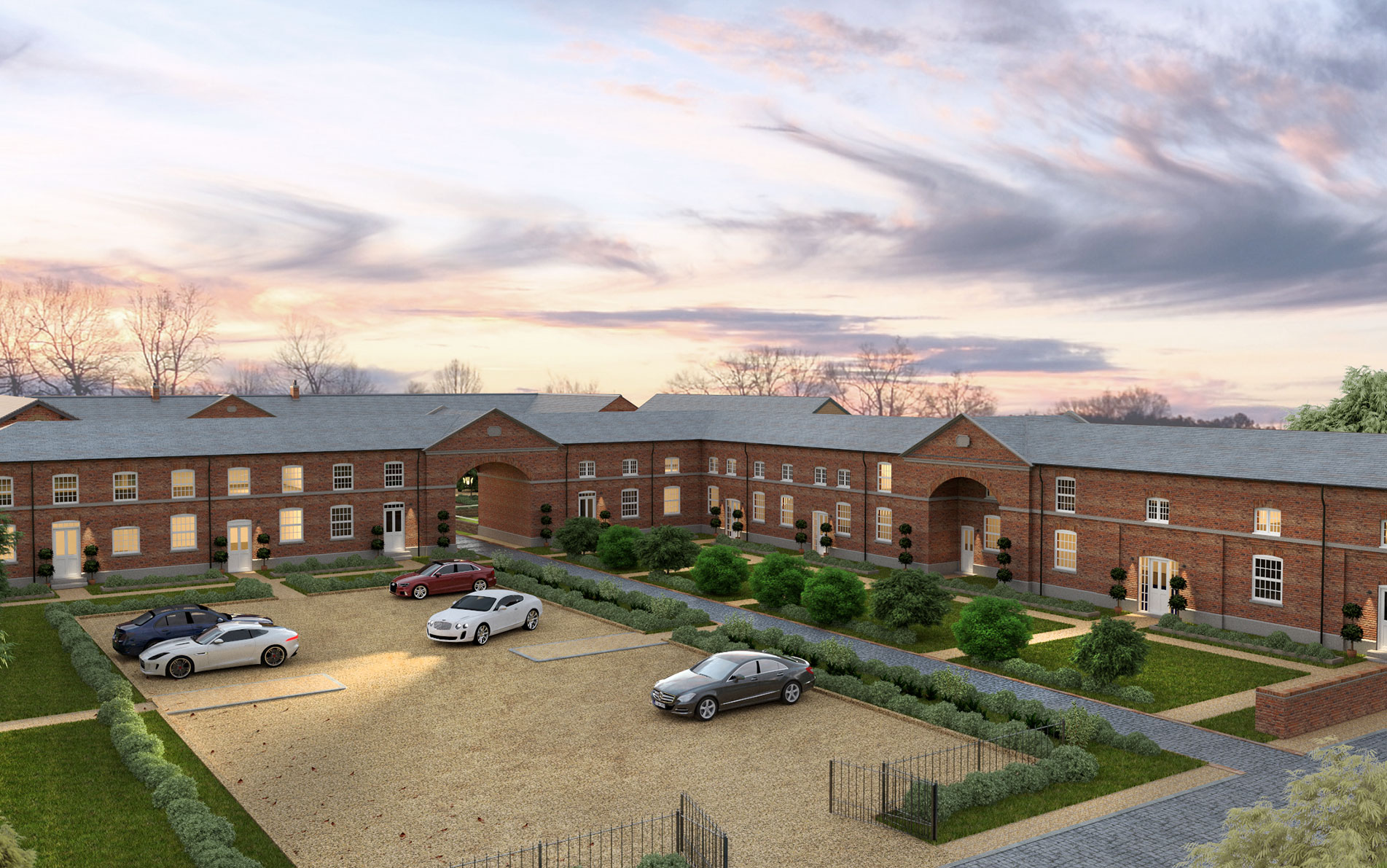
We are excited to announce plans for an exclusive mix of conversion and newly built homes in the wonderful setting of Alderley Park in Cheshire.
The 200-acre park is one of the treasures of the North West with mature woodland, rolling fields and a picturesque lake. If approved this new development would be the first new properties to enjoy this beautiful location.
We will be creating two very different areas – a landscaped courtyard of mews homes within a Grade II listed courtyard and breathtaking contemporary apartments situated by the Water Gardens.
Approved by Cheshire East Council in February 2016, our application forms part of the plans to create a vibrant new community at Alderley Park. Along with new homes the plan also includes new sports and leisure facilities, a gastro pub, hotel and farm shop.
Managing Director Peter Livesey said: “We are incredibly excited about the potential of Alderley Park, it is a rare opportunity to create unique homes in a very special setting.
“Our in-house teams have worked with different architects and landscape experts to ensure our ambitions are delivered sensitively, adding to a vibrant new community where people can live, work and relax.”
We have plans for 57 properties.
A brave and imposing apartment building facing onto the Park’s Water Garden will provide just 23 prestigious two and three bedroom apartments. Each property will have its own private balcony cantilevered over the water to give residents a remarkable outlook over this unique setting. The exclusive fifth floor penthouses will have far reaching views out over the parkland.
The 17 conversion properties are set around the historic courtyard and will have either two or three bedrooms. An extension to the Grade II listed upper courtyard will provide 14 family sized townhouses with up to four bedrooms.
If planning is approved work on the scheme would begin this spring with the first homes available in early 2018.
This Development is Now Completed.
For Further Information About the Project Click the Button Below.
