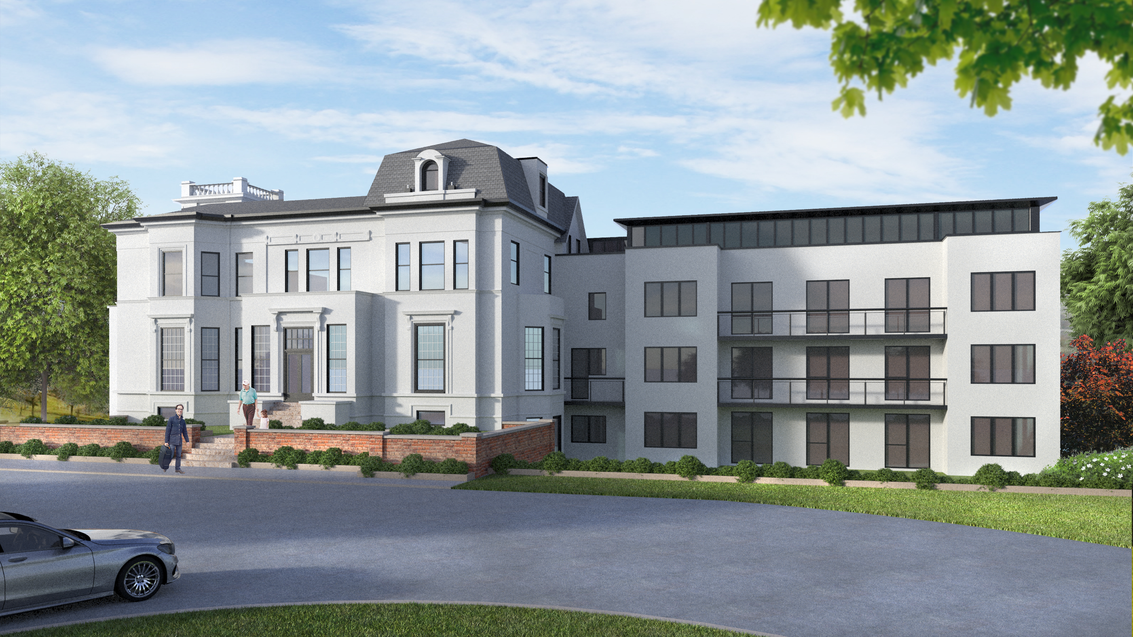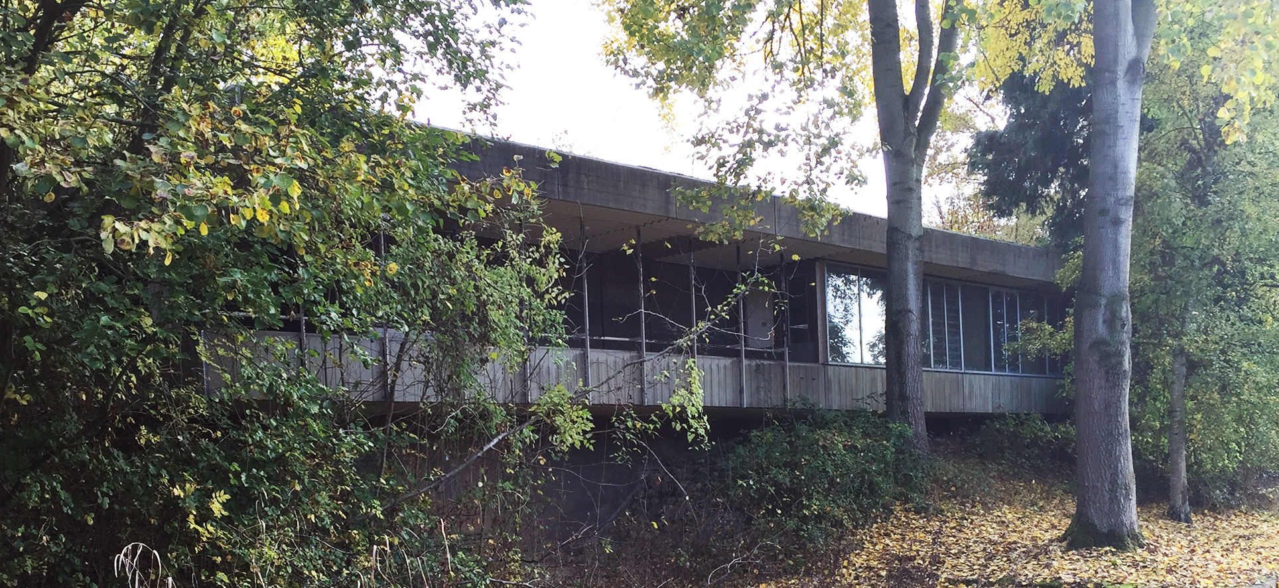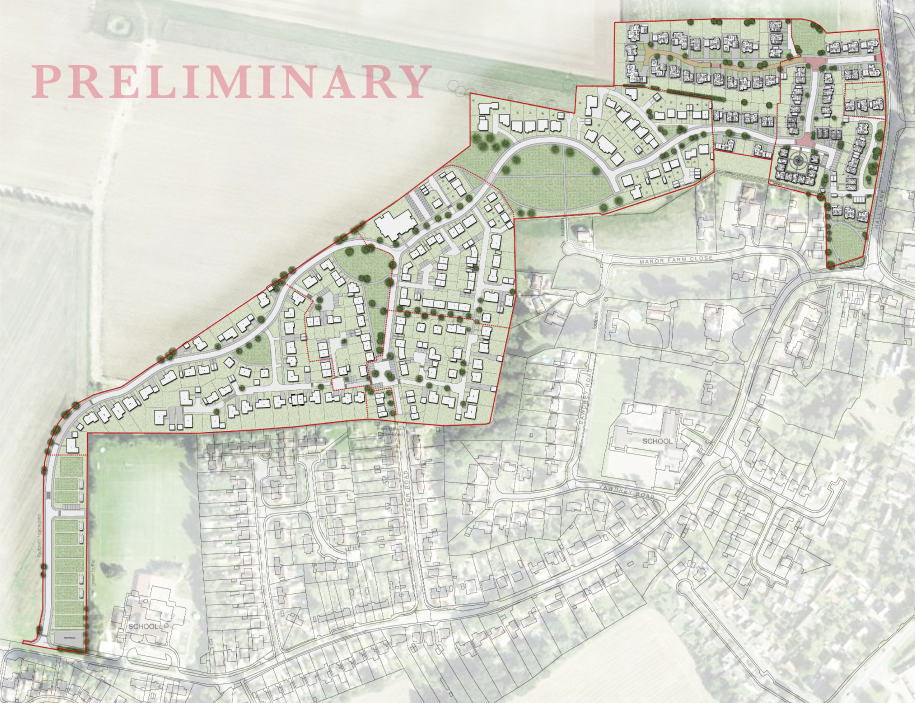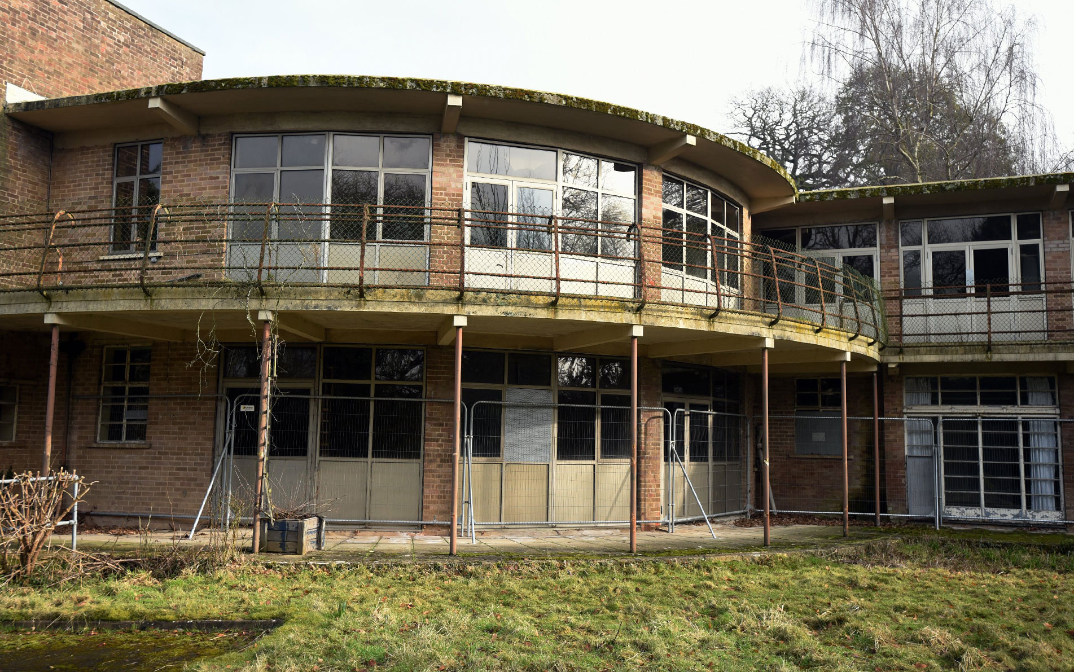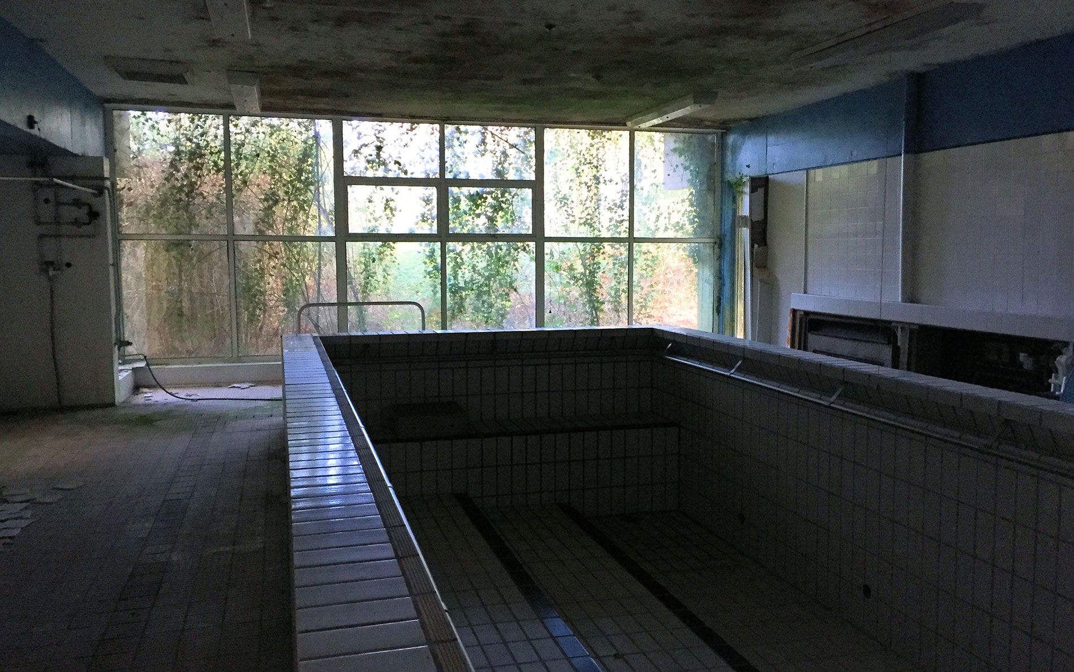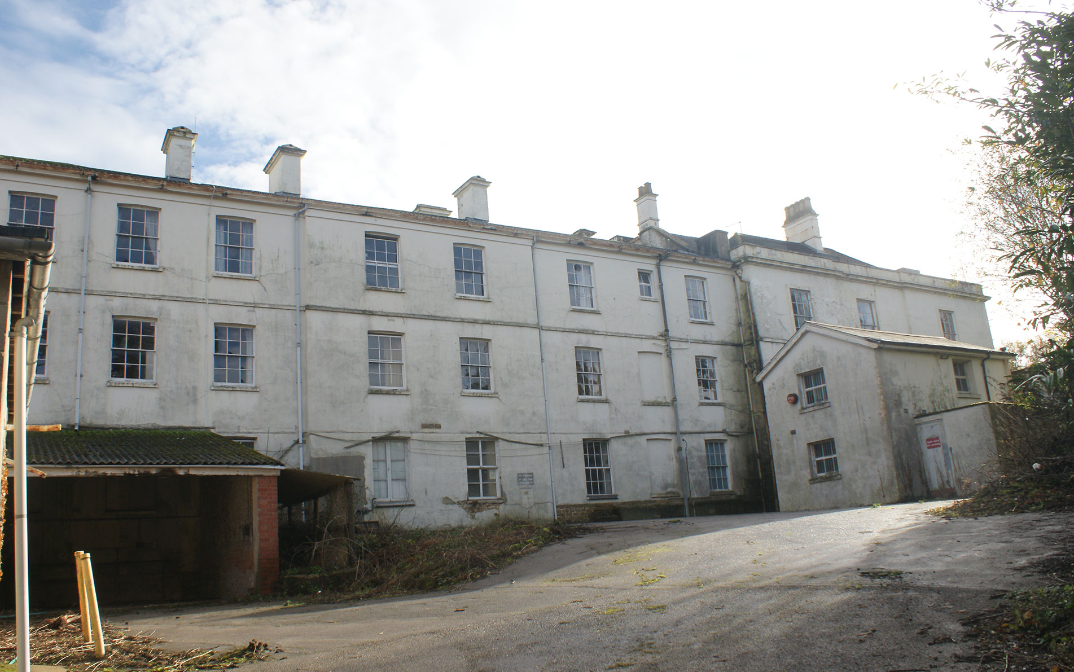Plans for New Neighbourhood at St James Portsmouth
11
MARCH, 2020
PLANS FOR NEW NEIGHBOURHOOD
at St. James Hospital Site in Portsmouth near Southsea
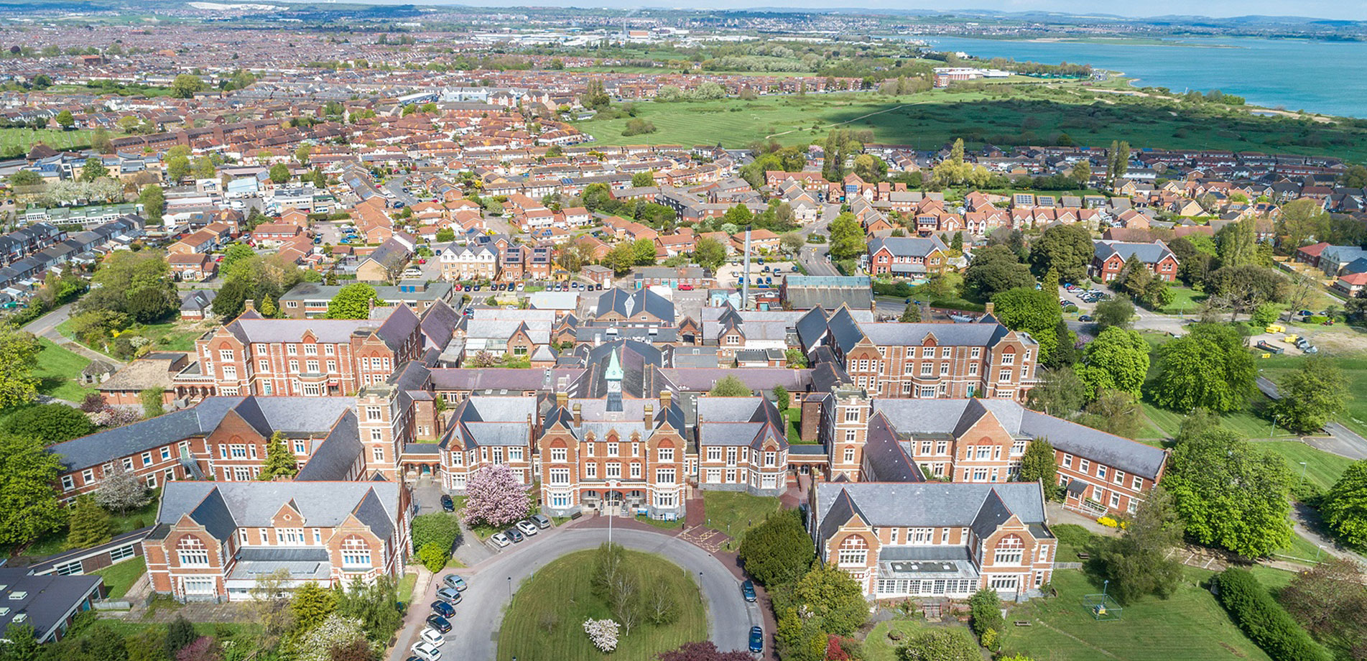
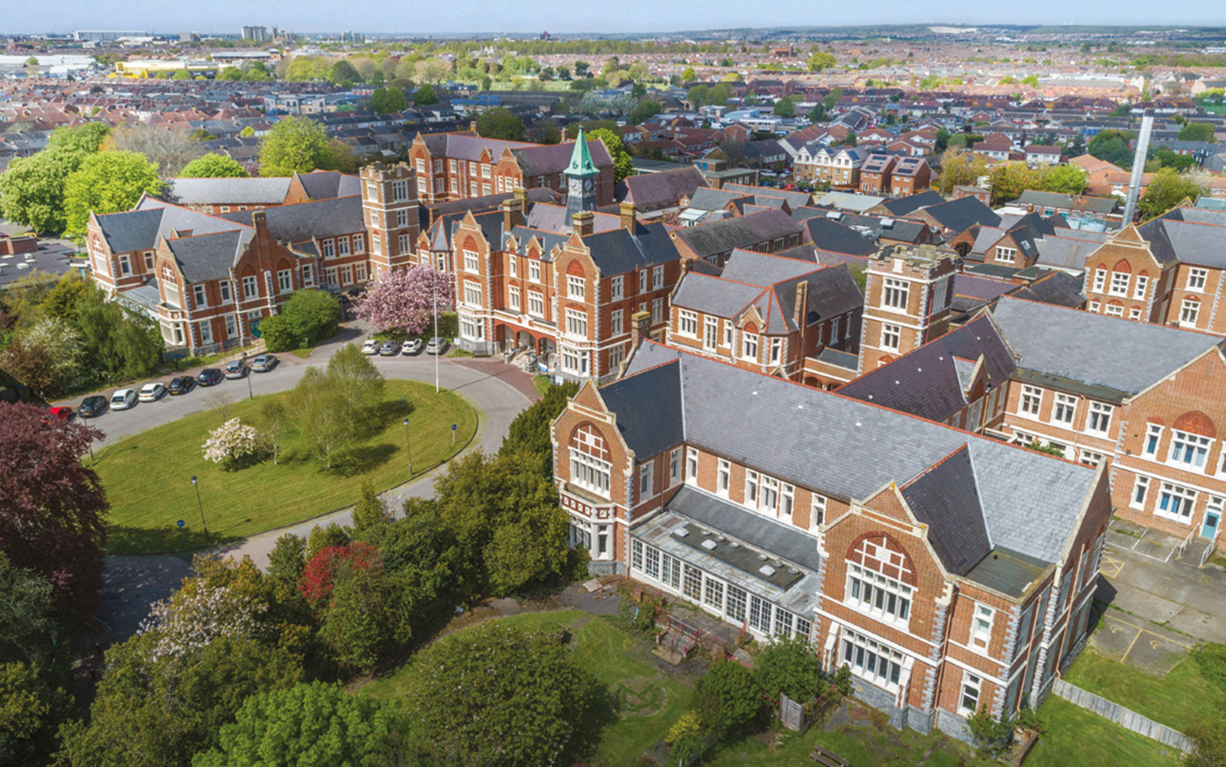
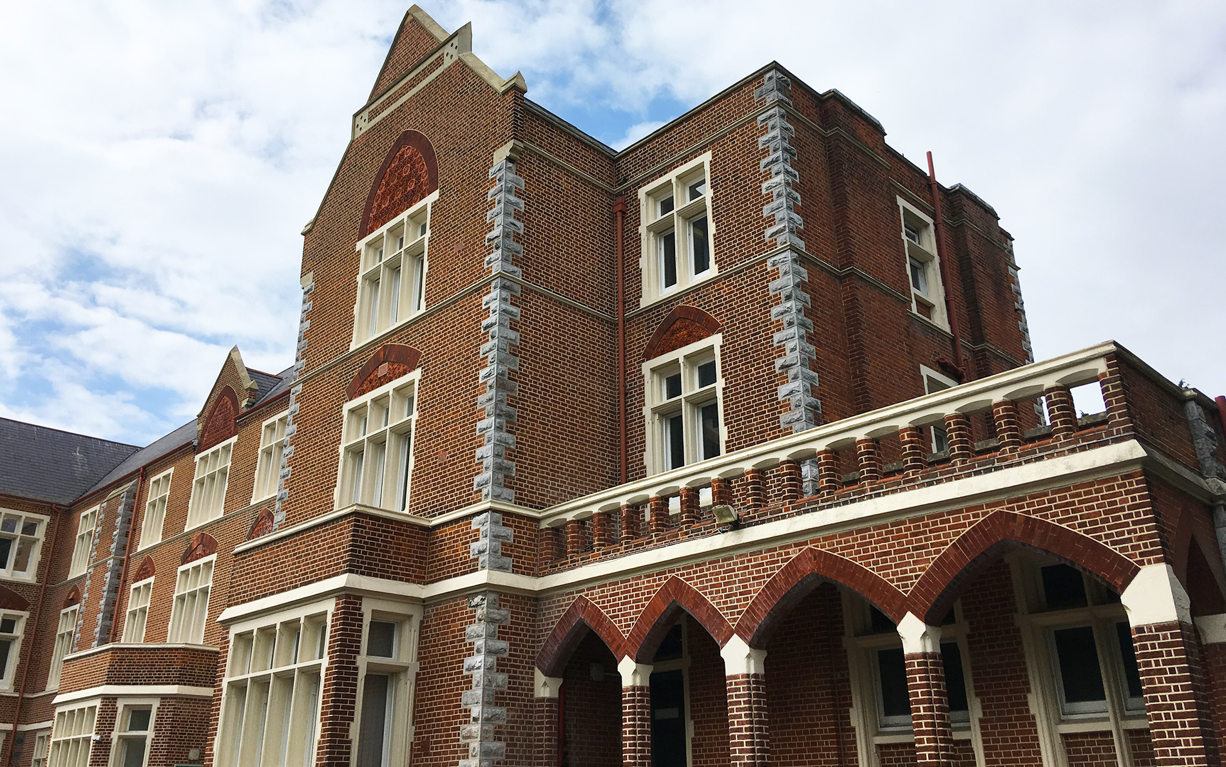
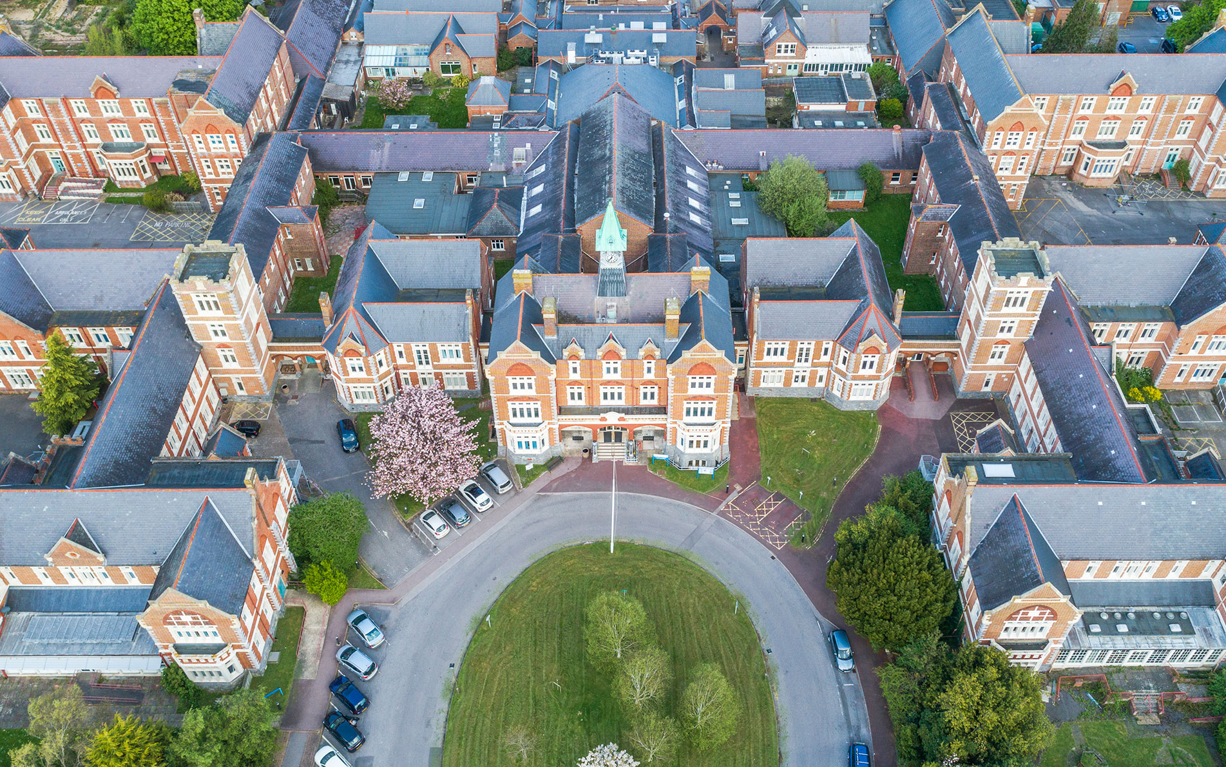
After extensive consultation with the local residents and community groups we have submitted detailed plans for the St James Hospital site at Portsmouth. The proposals are centred round preserving the lovely listed buildings and would create a unique and special place to live.
Director James Woodmansee said: “We believe this can be an outstanding development: beautiful listed buildings converted for living, new build homes of high quality, new play spaces and gardens all within a protected and enhanced parkland setting. It has taken many months to finalise and refine these plans and we are delighted to be ab le to share our vision with the public.”
CLICK HERE TO VIEW THE FULL DESIGN AND ACCESS STATEMENT >
The proposals would see the listed buildings converted to 146 properties, ranging from one, two and three bedroom apartments to three and four bedroom houses.
There will also be 59 new build homes, offering three to five bedrooms and an additional 25 ‘affordable’ properties that will include 18 apartments.
The landscape plans include a new 1km walkway, children’s informal doorstep play areas, new seating, wildflower planting and new hedges and trees and a series of formal and informal footpaths connecting the many amenity spaces and linking into the wider neighbourhood footpath network.
At the heart of the development, within the centre of the heritage buildings, there will be a series of courtyard spaces and gardens including a new Kitchen Garden of raised beds providing residents the opportunity to grow vegetables herbs and flowers.
Public consultation about the plans is now on-going ahead of being considered by Portsmouth City Planning Committee this summer.
You will find regular updates on the development plans via our dedicated St James Portsmouth page.
After extensive consultation with the local residents and community groups we have submitted detailed plans for the St James Hospital site at Portsmouth. The proposals are centred round preserving the lovely listed buildings and would create a unique and special place to live.
Director James Woodmansee said: “We believe this can be an outstanding development: beautiful listed buildings converted for living, new build homes of high quality, new play spaces and gardens all within a protected and enhanced parkland setting. It has taken many months to finalise and refine these plans and we are delighted to be ab le to share our vision with the public.”
CLICK HERE TO VIEW THE FULL DESIGN AND ACCESS STATEMENT >
The proposals would see the listed buildings converted to 146 properties, ranging from one, two and three bedroom apartments to three and four bedroom houses.
There will also be 59 new build homes, offering three to five bedrooms and an additional 25 ‘affordable’ properties that will include 18 apartments.
The landscape plans include a new 1km walkway, children’s informal doorstep play areas, new seating, wildflower planting and new hedges and trees and a series of formal and informal footpaths connecting the many amenity spaces and linking into the wider neighbourhood footpath network.
At the heart of the development, within the centre of the heritage buildings, there will be a series of courtyard spaces and gardens including a new Kitchen Garden of raised beds providing residents the opportunity to grow vegetables herbs and flowers.
Public consultation about the plans is now on-going ahead of being considered by Portsmouth City Planning Committee this summer.
You will find regular updates on the development plans via our dedicated St James Portsmouth page.



