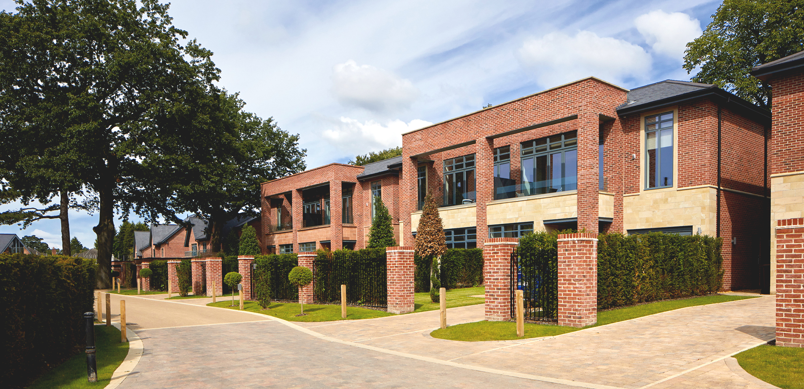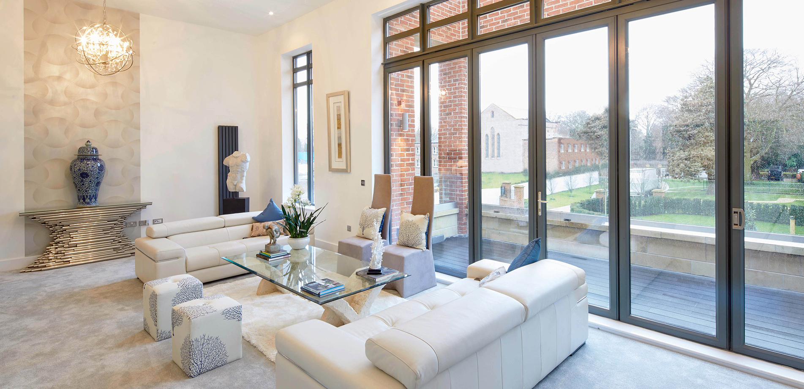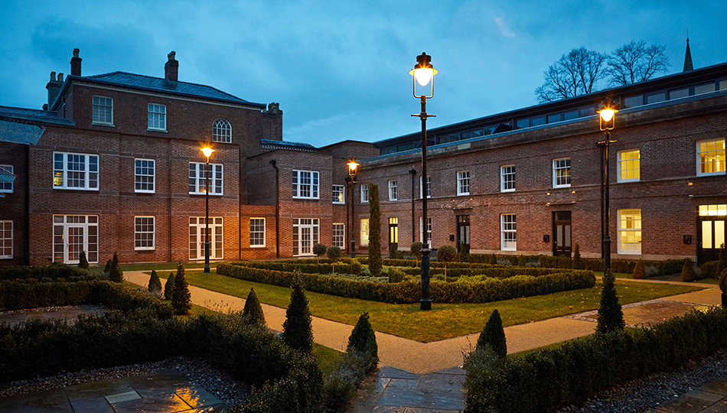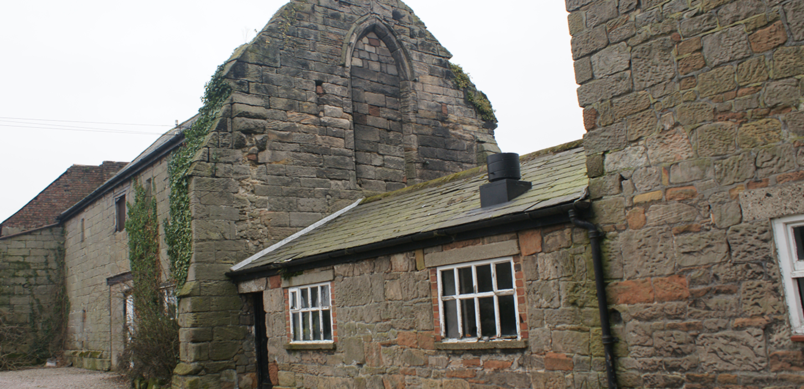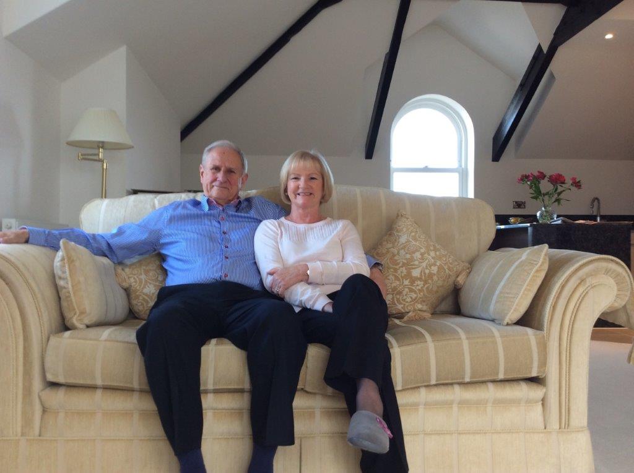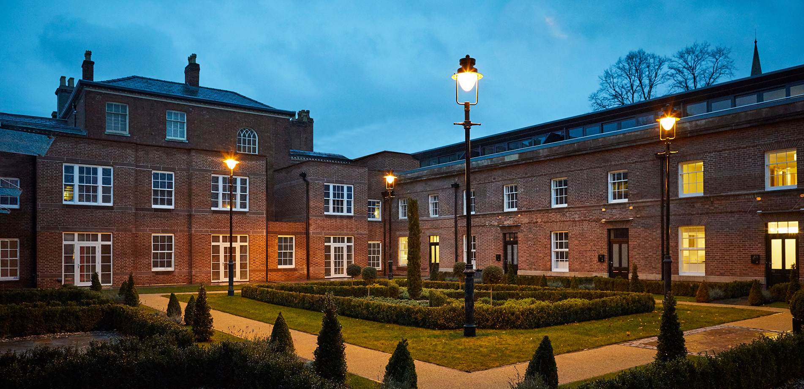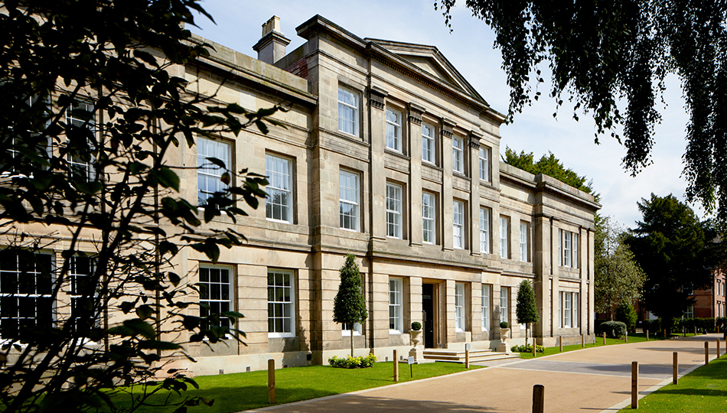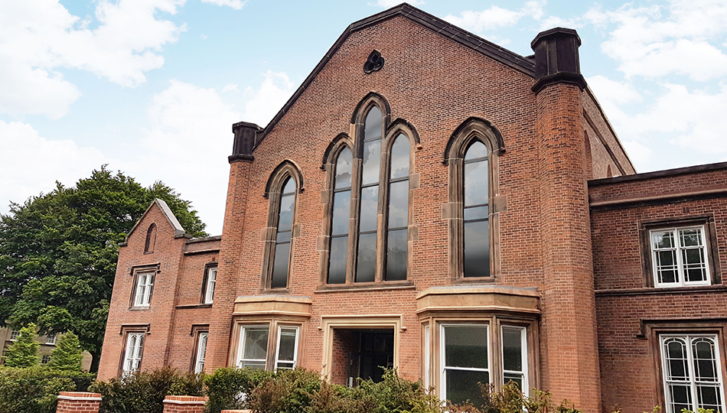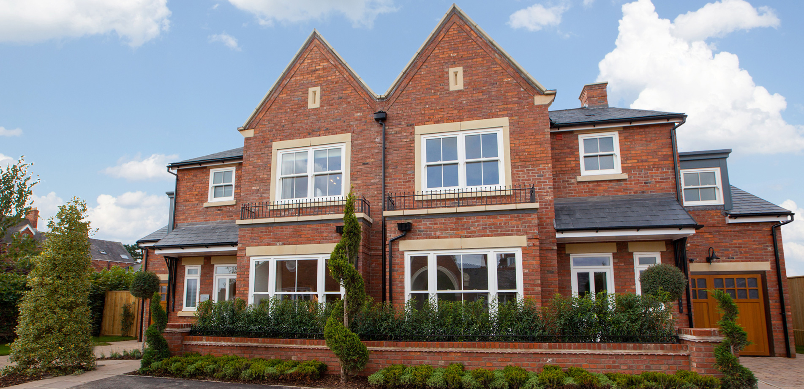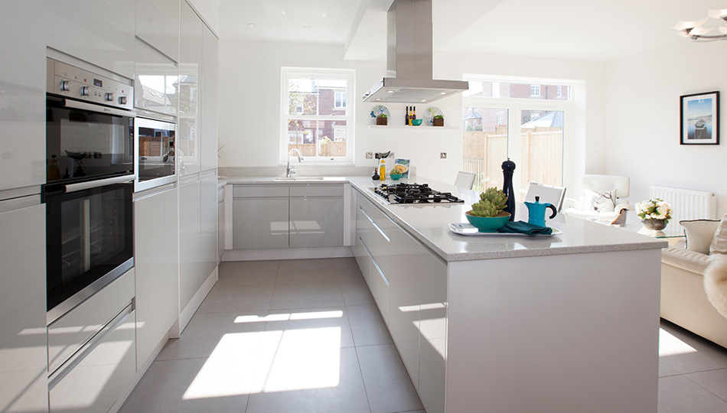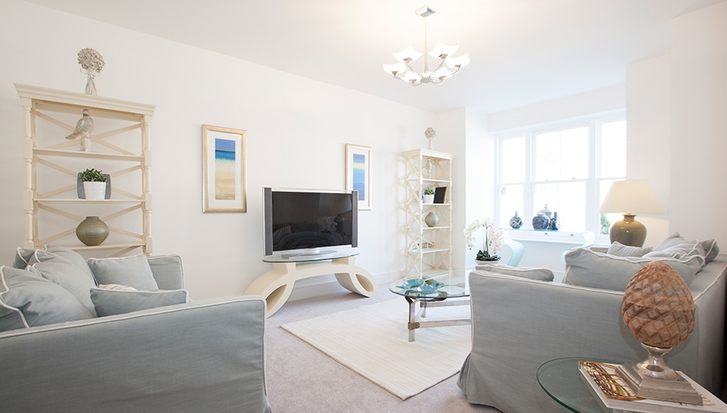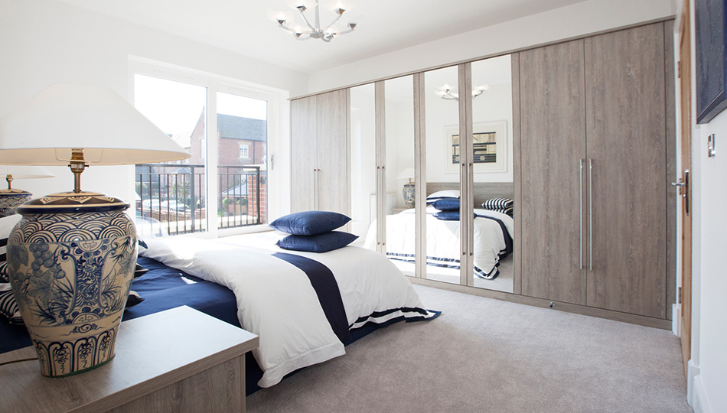Milestone at Lancaster Moor
04
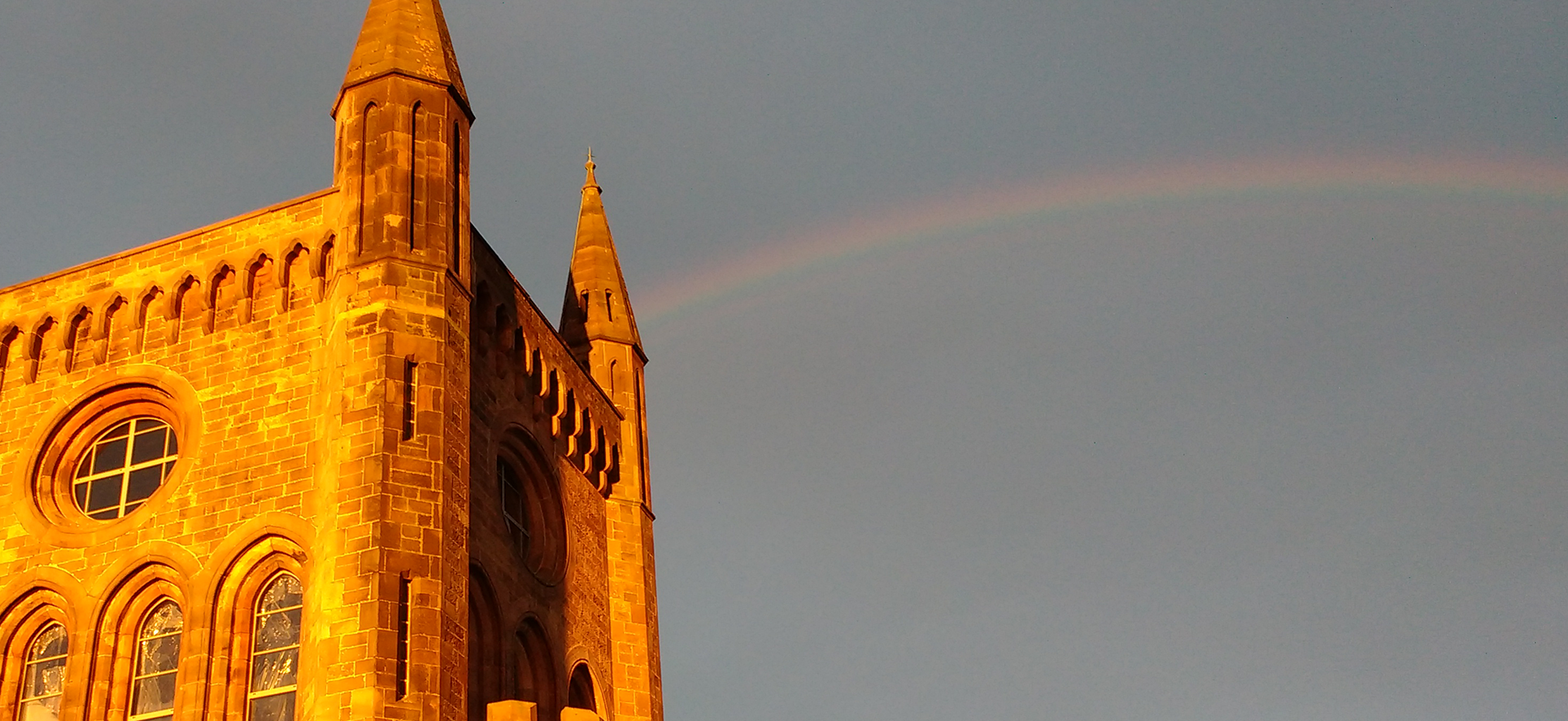
We have reached an emotional milestone at Lancaster Moor with the final apartment now for sale in this landmark building. The phenomenal success of the project offers only one last chance for buyers to own a brand new two-bedroom home in the award winning development.
Senior sales advisor Gavin Pearce, said: “Everyone involved in this incredible project is very proud of what we have achieved at Lancaster Moor and the new community that has been created.
“We have been on site since May 2013 working to bring this magnificent building back into use and to reach the final apartment is quite an emotional moment for the entire team!”
Apartment 137 is a spacious two bedroom duplex apartment with ample storage featuring open plan lounge and kitchen/dining area complete with bi folding doors opening onto private terrace. With views overlooking the picturesque landscaped courtyard, It also includes allocated parking.
It’s a momentous moment for the onsite sales team too as they move to neighbouring Moor Park, our new development of family housing situated next to the columned entrance approach to the main building.
This Development is Now Completed.
For Further Information About the Project Click the Button Below.

